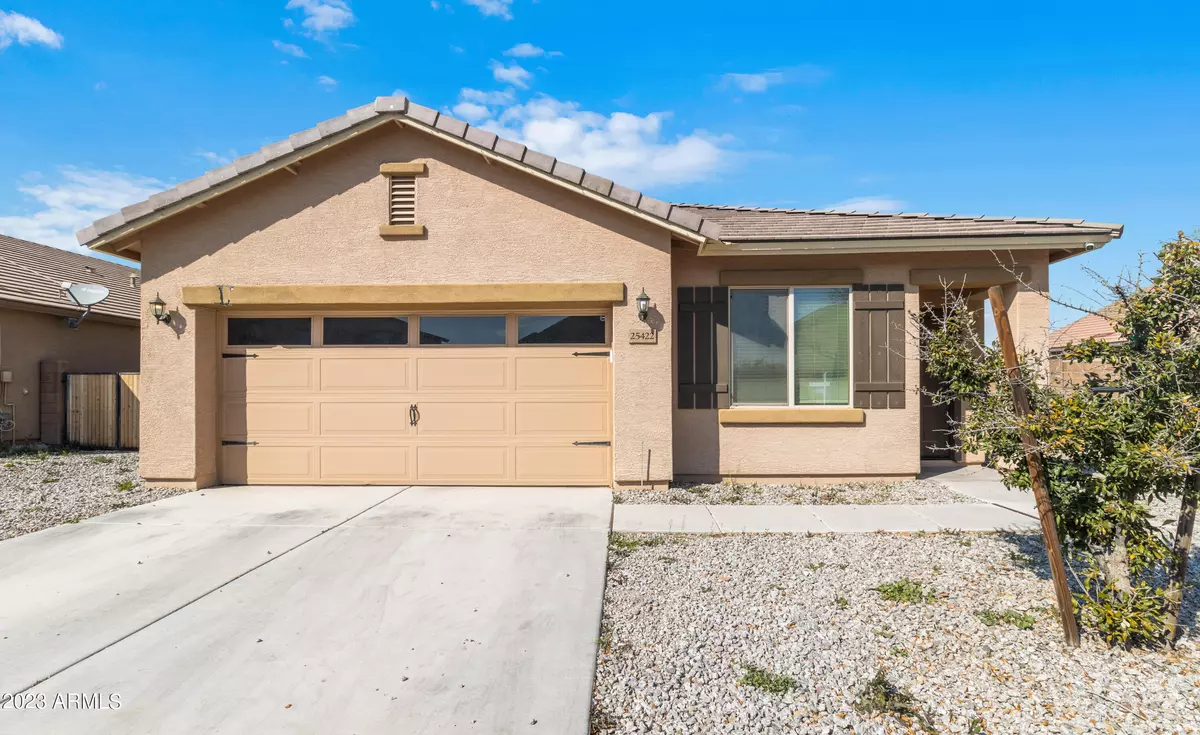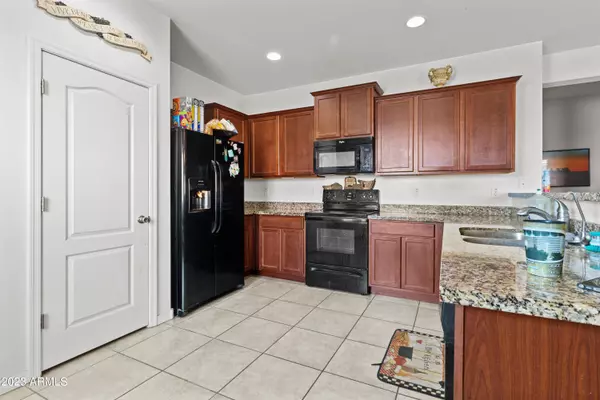$329,900
$329,900
For more information regarding the value of a property, please contact us for a free consultation.
3 Beds
2 Baths
1,838 SqFt
SOLD DATE : 04/28/2023
Key Details
Sold Price $329,900
Property Type Single Family Home
Sub Type Single Family - Detached
Listing Status Sold
Purchase Type For Sale
Square Footage 1,838 sqft
Price per Sqft $179
Subdivision Blue Hills
MLS Listing ID 6527654
Sold Date 04/28/23
Bedrooms 3
HOA Fees $65/mo
HOA Y/N Yes
Originating Board Arizona Regional Multiple Listing Service (ARMLS)
Year Built 2015
Annual Tax Amount $1,629
Tax Year 2022
Lot Size 7,986 Sqft
Acres 0.18
Property Description
Check out this amazing 3 bedroom, 2 bathroom single-level home located in the heart of Buckeye! With just under 1,900 sqft, a 2-car garage, an RV gate, and a fantastic central location, this home is a must-see. The spacious kitchen features granite countertops, recessed lighting, a walk-in pantry, and a breakfast bar. Unwind in the primary bedroom and ensuite equipped with a walk-in shower, a luxurious soaking tub, and a sizeable walk-in closet. The large backyard with a covered patio has unlimited potential for customization. You'll love living in this quiet community of Blue Hills with quick access to highways, schools, local parks, shopping, exquisite dine, and so much more! Don't miss out on this fantastic opportunity - schedule your private showing today!
Location
State AZ
County Maricopa
Community Blue Hills
Direction Head west on Baseline Rd, Right Sunset Point Blvd, Right W Blue Sky Way, Right to stay W Blue Sky Way, Right W Carson Dr, Left W Maldonado Ct W, Property will be on the left.
Rooms
Other Rooms Family Room
Den/Bedroom Plus 3
Separate Den/Office N
Interior
Interior Features Eat-in Kitchen, Breakfast Bar, Full Bth Master Bdrm, Separate Shwr & Tub, High Speed Internet, Granite Counters
Heating Electric
Cooling Refrigeration, Ceiling Fan(s)
Flooring Carpet, Tile
Fireplaces Number No Fireplace
Fireplaces Type None
Fireplace No
SPA None
Exterior
Exterior Feature Covered Patio(s), Patio
Parking Features Dir Entry frm Garage, Electric Door Opener, RV Gate
Garage Spaces 2.0
Garage Description 2.0
Fence Block
Pool None
Community Features Biking/Walking Path
Utilities Available APS
Amenities Available Management
Roof Type Tile
Private Pool No
Building
Lot Description Desert Back, Desert Front, Gravel/Stone Front, Gravel/Stone Back
Story 1
Builder Name LGI Homes
Sewer Public Sewer
Water City Water
Structure Type Covered Patio(s),Patio
New Construction No
Schools
Elementary Schools Bales Elementary School
Middle Schools Bales Elementary School
High Schools Buckeye Union High School
School District Buckeye Union High School District
Others
HOA Name Blue Hills
HOA Fee Include Maintenance Grounds
Senior Community No
Tax ID 504-41-352
Ownership Fee Simple
Acceptable Financing Cash, Conventional, FHA, VA Loan
Horse Property N
Listing Terms Cash, Conventional, FHA, VA Loan
Financing FHA
Special Listing Condition Pre-Foreclosure
Read Less Info
Want to know what your home might be worth? Contact us for a FREE valuation!

Our team is ready to help you sell your home for the highest possible price ASAP

Copyright 2024 Arizona Regional Multiple Listing Service, Inc. All rights reserved.
Bought with eXp Realty
GET MORE INFORMATION

REALTOR®






