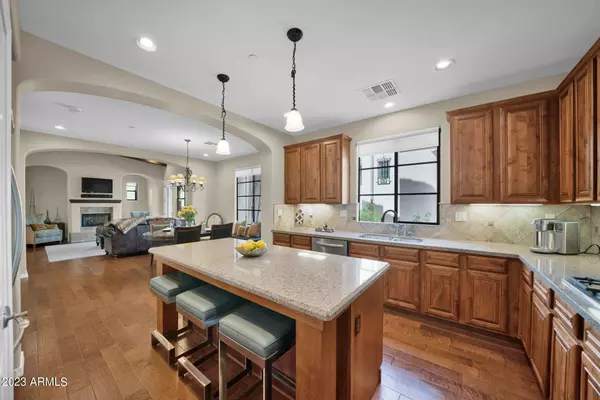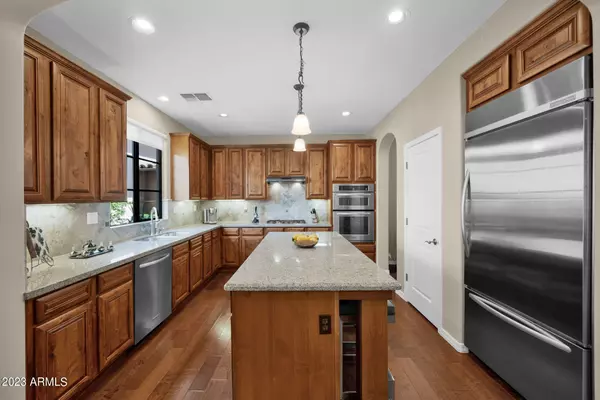$899,000
$899,000
For more information regarding the value of a property, please contact us for a free consultation.
2 Beds
2.5 Baths
2,430 SqFt
SOLD DATE : 04/28/2023
Key Details
Sold Price $899,000
Property Type Townhouse
Sub Type Townhouse
Listing Status Sold
Purchase Type For Sale
Square Footage 2,430 sqft
Price per Sqft $369
Subdivision Dc Ranch Courtyards At Desert Park Condominium
MLS Listing ID 6534286
Sold Date 04/28/23
Bedrooms 2
HOA Fees $596/mo
HOA Y/N Yes
Originating Board Arizona Regional Multiple Listing Service (ARMLS)
Year Built 2008
Annual Tax Amount $4,041
Tax Year 2022
Lot Size 2,473 Sqft
Acres 0.06
Property Description
Located in North Scottsdale's prestigious DC Ranch, experience luxury living at its best! A gorgeous water feature greets you and your guests as you enter this beautiful 2 bedroom, 2.5 bathroom townhome. The well equipped kitchen, with its 5 burner gas cooktop, built-in oven and microwave, and spacious island make entertaining delightful! The private owner's suite has dual vanities, separate tub and shower, and large walk-in closet. The den could be used as an office or easily converted into a 3rd bedroom. This unit is steps away from the heated community pool and spa, making a quick dip effortless! Close to restaurants, shopping, trails for hiking, walking, and biking, you can enjoy all the valley has to offer. Welcome Home!
Location
State AZ
County Maricopa
Community Dc Ranch Courtyards At Desert Park Condominium
Direction Head south on Thompson Peak Pkwy. Make your first right into the gated community. Follow road around to the community pool. Home is to the right/east of the pool.
Rooms
Other Rooms BonusGame Room
Master Bedroom Split
Den/Bedroom Plus 4
Separate Den/Office Y
Interior
Interior Features Upstairs, Eat-in Kitchen, Breakfast Bar, Furnished(See Rmrks), Fire Sprinklers, Soft Water Loop, Kitchen Island, Pantry, Double Vanity, Full Bth Master Bdrm, Separate Shwr & Tub, Granite Counters
Heating Natural Gas
Cooling Refrigeration
Flooring Carpet, Tile, Wood
Fireplaces Type 1 Fireplace, Gas
Fireplace Yes
Window Features Double Pane Windows
SPA None
Exterior
Exterior Feature Covered Patio(s)
Parking Features Dir Entry frm Garage, Electric Door Opener
Garage Spaces 2.0
Garage Description 2.0
Fence Block
Pool None
Community Features Gated Community, Pickleball Court(s), Community Spa Htd, Community Pool Htd, Tennis Court(s), Playground, Biking/Walking Path, Clubhouse
Utilities Available APS, SW Gas
Amenities Available Management, Rental OK (See Rmks)
Roof Type Tile
Private Pool No
Building
Lot Description Desert Back, Desert Front, Auto Timer H2O Back
Story 2
Builder Name Camelot Homes
Sewer Public Sewer
Water City Water
Structure Type Covered Patio(s)
New Construction No
Schools
Elementary Schools Copper Ridge Elementary School
Middle Schools Copper Ridge Elementary School
High Schools Chaparral High School
School District Scottsdale Unified District
Others
HOA Name Courtyards at Desert
HOA Fee Include Roof Repair,Insurance,Maintenance Grounds,Street Maint,Maintenance Exterior
Senior Community No
Tax ID 217-68-540
Ownership Condominium
Acceptable Financing Cash, Conventional, FHA, VA Loan
Horse Property N
Listing Terms Cash, Conventional, FHA, VA Loan
Financing Conventional
Special Listing Condition FIRPTA may apply
Read Less Info
Want to know what your home might be worth? Contact us for a FREE valuation!

Our team is ready to help you sell your home for the highest possible price ASAP

Copyright 2025 Arizona Regional Multiple Listing Service, Inc. All rights reserved.
Bought with Realty Executives
GET MORE INFORMATION
REALTOR®






