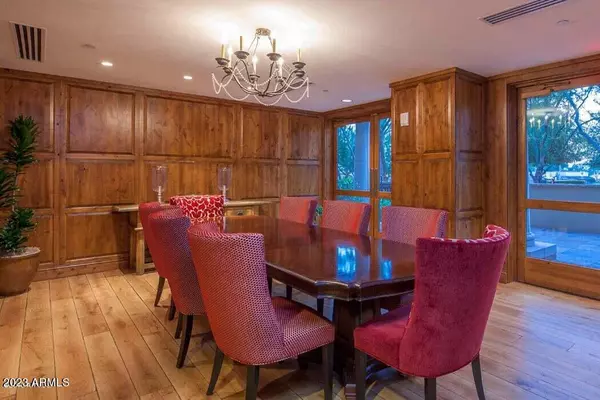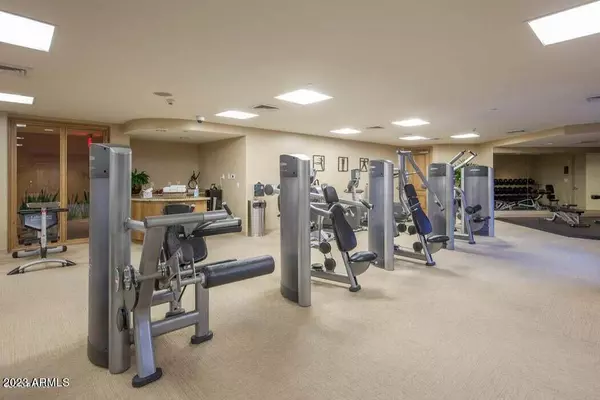$1,800,000
$1,895,000
5.0%For more information regarding the value of a property, please contact us for a free consultation.
2 Beds
2.5 Baths
2,227 SqFt
SOLD DATE : 04/28/2023
Key Details
Sold Price $1,800,000
Property Type Condo
Sub Type Apartment Style/Flat
Listing Status Sold
Purchase Type For Sale
Square Footage 2,227 sqft
Price per Sqft $808
Subdivision Scottsdale Waterfront Residences Condominium
MLS Listing ID 6516787
Sold Date 04/28/23
Bedrooms 2
HOA Fees $1,750/mo
HOA Y/N Yes
Originating Board Arizona Regional Multiple Listing Service (ARMLS)
Year Built 2007
Annual Tax Amount $5,432
Tax Year 2022
Lot Size 2,114 Sqft
Acres 0.05
Property Description
BEST LOCATION in WORLD CLASS FULL SERVICE BLDG. Ct yard view w/ south exp. Enclosed den, custom desk & 1/2 bath is office/guest space. Gourmet kitchen w gas cooktop, Viking apps & wine cooler. Great Rm w/ custom bookcases adjacent to gas fplc & surround sound. Light-filled master opens to huge bath w/ sep vanities, make up vanity & BIG shower & sep jet tub. Master closet custom built-in's. Second master offers oversize bedroom w/ balcony access, walk-in fitted closet & large bath. Unbelievably spacious balcony, approx. 45 ft, w/ canal/fountain/tree views. Travertine floors & new carpet in Master bed. Excellent HVAC w/ Nest thermostats. Full gym, roof pool, Club Room, 24 hour manned desk, concierge, valet, professional on site management. Walk to everythi
Location
State AZ
County Maricopa
Community Scottsdale Waterfront Residences Condominium
Direction West on Scottsdale Rd, south on Marshall Way, left at 1st stop sign (cobblestone st) into circular drive between the two towers.
Rooms
Den/Bedroom Plus 3
Separate Den/Office Y
Interior
Interior Features Eat-in Kitchen, Kitchen Island, Double Vanity, Full Bth Master Bdrm, Separate Shwr & Tub, Granite Counters
Heating Electric
Cooling Refrigeration
Flooring Carpet, Stone
Fireplaces Type Family Room, Gas
Fireplace Yes
SPA Heated
Laundry Dryer Included, Washer Included
Exterior
Garage Spaces 2.0
Garage Description 2.0
Fence None
Pool Play Pool, Heated
Utilities Available SRP, SW Gas
Amenities Available Management, Rental OK (See Rmks)
Roof Type Other, See Remarks
Building
Story 13
Builder Name Opus/Edmunds
Sewer Public Sewer
Water City Water
New Construction No
Schools
Elementary Schools Hopi Elementary School
Middle Schools Ingleside Middle School
High Schools Arcadia High School
School District Scottsdale Unified District
Others
HOA Name AAM
HOA Fee Include Roof Repair, Insurance, Sewer, Pest Control, Electricity, Cable TV, Maintenance Grounds, Other (See Remarks), Street Maint, Front Yard Maint, Gas, Air Cond/Heating, Trash, Water, Roof Replacement, Maintenance Exterior
Senior Community No
Tax ID 173-42-100-A
Ownership Condominium
Acceptable Financing Cash, Conventional
Horse Property N
Listing Terms Cash, Conventional
Financing Cash
Read Less Info
Want to know what your home might be worth? Contact us for a FREE valuation!

Our team is ready to help you sell your home for the highest possible price ASAP

Copyright 2025 Arizona Regional Multiple Listing Service, Inc. All rights reserved.
Bought with Launch Powered By Compass
GET MORE INFORMATION
REALTOR®






