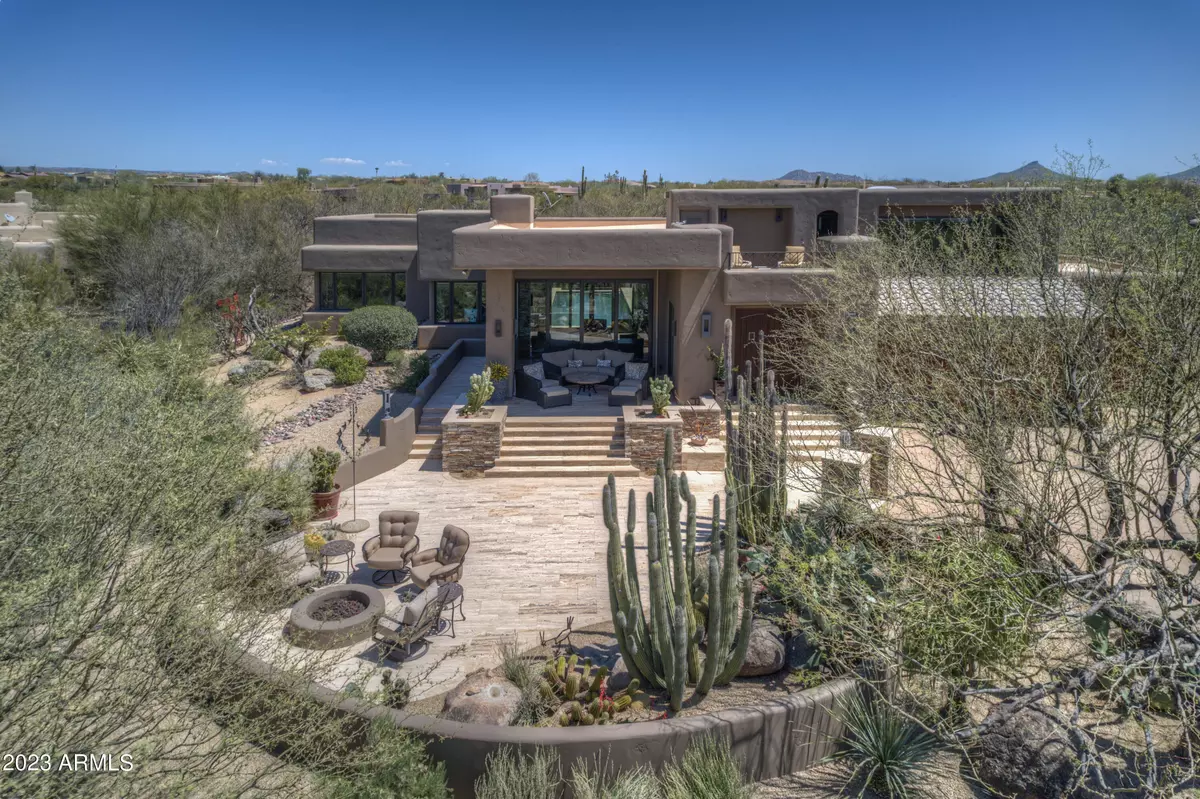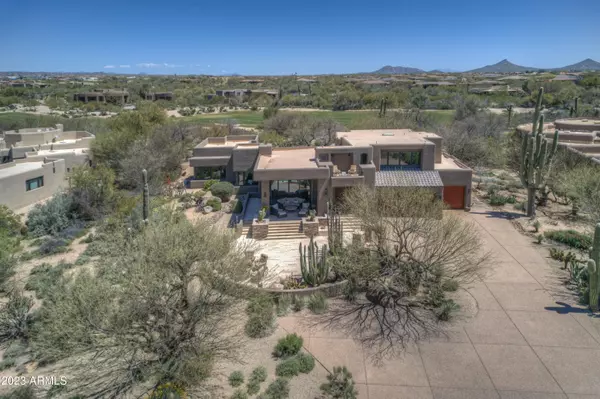$2,675,000
$2,675,000
For more information regarding the value of a property, please contact us for a free consultation.
4 Beds
3.5 Baths
4,952 SqFt
SOLD DATE : 05/15/2023
Key Details
Sold Price $2,675,000
Property Type Single Family Home
Sub Type Single Family - Detached
Listing Status Sold
Purchase Type For Sale
Square Footage 4,952 sqft
Price per Sqft $540
Subdivision The Boulders
MLS Listing ID 6543505
Sold Date 05/15/23
Bedrooms 4
HOA Fees $166/qua
HOA Y/N Yes
Originating Board Arizona Regional Multiple Listing Service (ARMLS)
Year Built 1995
Annual Tax Amount $7,363
Tax Year 2022
Lot Size 1.232 Acres
Acres 1.23
Property Description
Beautiful combination of sophisticated design and gracious living spaces come together seamlessly in this remarkable Boulders home. Located on over an acre that boasts astounding mountain, desert and golf course views from multiple vantage points, tucked away down a long private drive, you are welcomed by custom gates. Living room is awash in natural light and has pocket doors that open to a fabulous patio poised to take in our spectacular Arizona sunsets around the cozy firepit. Primary suite offers generous bedroom as well as adjacent office space. Kitchen has a fabulous flow and floor to ceiling triple pane Pella windows take in the courtyard views of the oversized lap pool and spa, wet bar around the corner with 2 wine refrigerators. Additional guest room on main floor is well appointed with en suite bath. Up the stairs to a guest wing that is warm and inviting with 2 oversized guest rooms and living spaces that are welcoming, upstairs view deck completes the unparalleled guest experience. Whether you are hoping to throw celebrated parties or to have a desert estate where you can unwind and take in the spirit of the desert, this home will accommodate handsomely.
Location
State AZ
County Maricopa
Community The Boulders
Direction Had north on Scottsdale Rd to Boulders Main Guard Gate turn right; Continue to Boulders Pkwy turn Lft; Turn left on Ironwoood to house on right
Rooms
Other Rooms Loft
Master Bedroom Downstairs
Den/Bedroom Plus 5
Separate Den/Office N
Interior
Interior Features Master Downstairs, Breakfast Bar, 9+ Flat Ceilings, Fire Sprinklers, Wet Bar, Double Vanity, Separate Shwr & Tub, Smart Home, Granite Counters
Heating Natural Gas, Other
Cooling Refrigeration, Ceiling Fan(s)
Flooring Carpet, Stone, Tile
Fireplaces Type 2 Fireplace, Fire Pit, Living Room, Gas
Fireplace Yes
Window Features Mechanical Sun Shds,Triple Pane Windows
SPA Heated,Private
Exterior
Exterior Feature Balcony, Patio, Private Yard
Parking Features Attch'd Gar Cabinets, Electric Door Opener
Garage Spaces 3.0
Garage Description 3.0
Pool Heated, Lap, Private
Community Features Gated Community, Guarded Entry, Golf
Utilities Available APS, SW Gas
Amenities Available Club, Membership Opt, Management
View Mountain(s)
Roof Type Tile,Foam
Private Pool Yes
Building
Lot Description Desert Back, Desert Front, On Golf Course
Story 2
Builder Name Sublett Contracting
Sewer Private Sewer
Water City Water
Structure Type Balcony,Patio,Private Yard
New Construction No
Schools
Elementary Schools Black Mountain Elementary School
Middle Schools Sonoran Trails Middle School
High Schools Cactus Shadows High School
School District Cave Creek Unified District
Others
HOA Name BOAS
HOA Fee Include Maintenance Grounds
Senior Community No
Tax ID 216-48-348
Ownership Fee Simple
Acceptable Financing Cash, Conventional
Horse Property N
Listing Terms Cash, Conventional
Financing Conventional
Read Less Info
Want to know what your home might be worth? Contact us for a FREE valuation!

Our team is ready to help you sell your home for the highest possible price ASAP

Copyright 2024 Arizona Regional Multiple Listing Service, Inc. All rights reserved.
Bought with Realty Executives
GET MORE INFORMATION

REALTOR®






