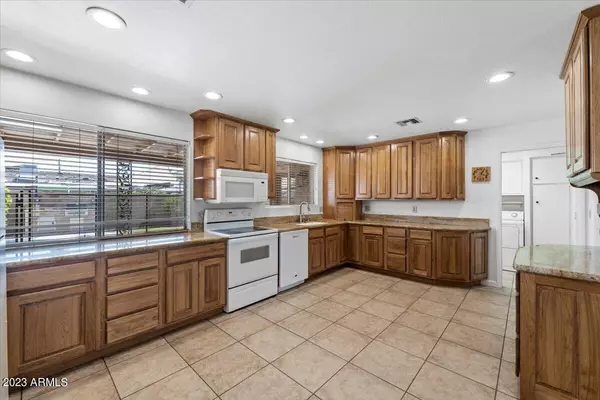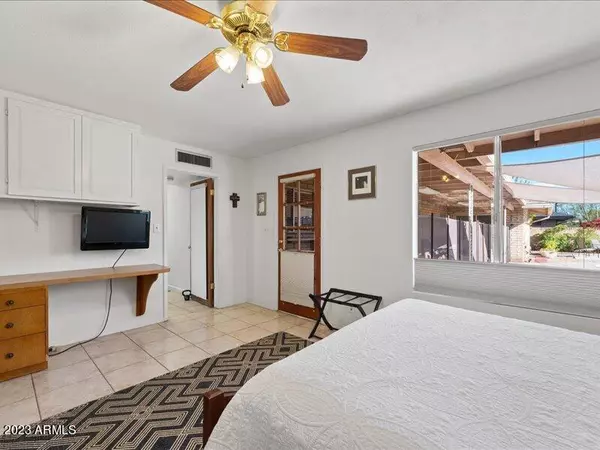$640,000
$665,000
3.8%For more information regarding the value of a property, please contact us for a free consultation.
5 Beds
3 Baths
2,556 SqFt
SOLD DATE : 05/16/2023
Key Details
Sold Price $640,000
Property Type Single Family Home
Sub Type Single Family - Detached
Listing Status Sold
Purchase Type For Sale
Square Footage 2,556 sqft
Price per Sqft $250
Subdivision Brentwood Manor Unit 4
MLS Listing ID 6543239
Sold Date 05/16/23
Style Ranch
Bedrooms 5
HOA Y/N No
Originating Board Arizona Regional Multiple Listing Service (ARMLS)
Year Built 1967
Annual Tax Amount $2,965
Tax Year 2022
Lot Size 10,411 Sqft
Acres 0.24
Property Description
Professors Neighborhood around ASU. Customized 5 BDR hard to find. Separate private suite west side off kitchen w/ own exit & bathroom-perfect for ASU student, grandma, rental, etc. Extensive pool barriers provided. Granite counters. Gorgeous natural wood floor entry. Monster Great Rom for LIV RM and Din RM. Expensive $ items replaced 2022. 2022 roof (ready for solar panels), 2022 AC & gas furnace. 2022 tankless gas water heater. 2019 resurfaced pool. Extra long patio cover. Extra long garage for 2 trucks w/ handyman area. Too many Special Features to list. There is something that makes this home special that we can't advertise.
Location
State AZ
County Maricopa
Community Brentwood Manor Unit 4
Direction North on Rural. Left on Geneva. North. right on Palm. West. left on Erie. 2nd house south side of street. No sign.
Rooms
Other Rooms Guest Qtrs-Sep Entrn, Great Room, Family Room
Den/Bedroom Plus 5
Separate Den/Office N
Interior
Interior Features Eat-in Kitchen, Drink Wtr Filter Sys, Soft Water Loop, Pantry, 2 Master Baths, 3/4 Bath Master Bdrm, Double Vanity, High Speed Internet, Granite Counters
Heating Natural Gas
Cooling Both Refrig & Evap, Ceiling Fan(s)
Flooring Other, Carpet, Tile, Wood
Fireplaces Type 1 Fireplace, Fire Pit, Family Room, Gas
Fireplace Yes
SPA None
Exterior
Exterior Feature Covered Patio(s), Built-in Barbecue
Parking Features Attch'd Gar Cabinets, Dir Entry frm Garage, Electric Door Opener
Garage Spaces 2.0
Garage Description 2.0
Fence Block
Pool Fenced, Private
Landscape Description Irrigation Back
Community Features Near Bus Stop
Utilities Available SRP, SW Gas
Amenities Available None
Roof Type Composition
Private Pool Yes
Building
Lot Description Sprinklers In Rear, Alley, Desert Front, Grass Back, Auto Timer H2O Back, Irrigation Back
Story 1
Builder Name Bradley Custom
Sewer Sewer in & Cnctd, Public Sewer
Water City Water
Architectural Style Ranch
Structure Type Covered Patio(s),Built-in Barbecue
New Construction No
Schools
Elementary Schools Broadmor Elementary School
Middle Schools Mckemy Middle School
High Schools Tempe High School
School District Tempe Union High School District
Others
HOA Fee Include No Fees
Senior Community No
Tax ID 133-28-391
Ownership Fee Simple
Acceptable Financing Conventional, FHA, VA Loan
Horse Property N
Listing Terms Conventional, FHA, VA Loan
Financing Conventional
Special Listing Condition Owner/Agent
Read Less Info
Want to know what your home might be worth? Contact us for a FREE valuation!

Our team is ready to help you sell your home for the highest possible price ASAP

Copyright 2024 Arizona Regional Multiple Listing Service, Inc. All rights reserved.
Bought with Realty ONE Group
GET MORE INFORMATION

REALTOR®






