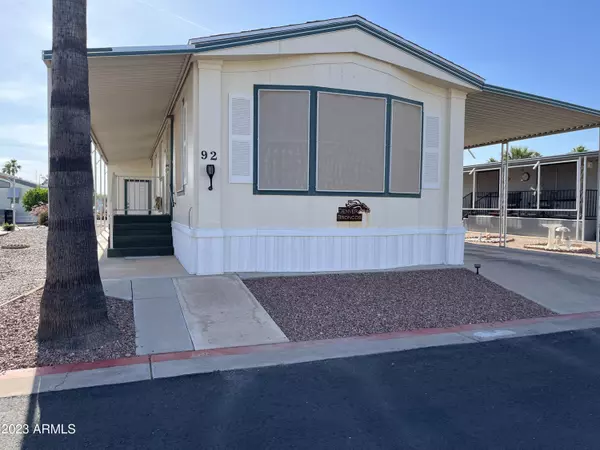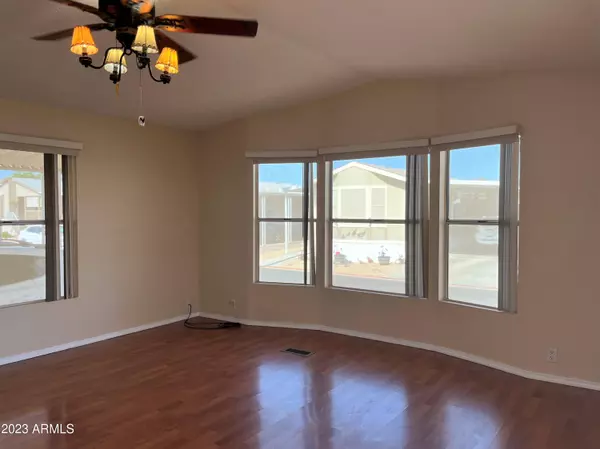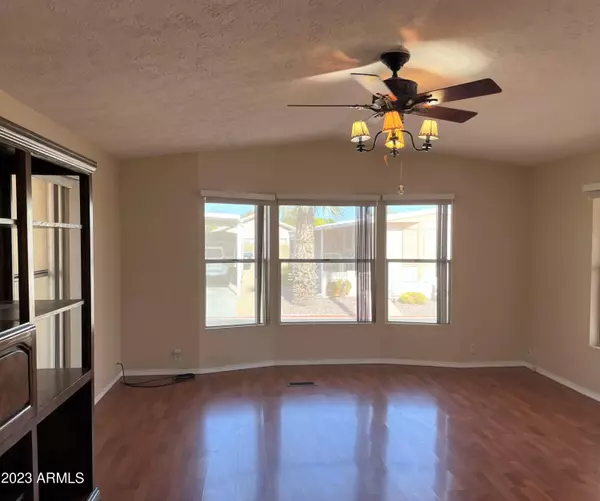$63,000
$63,000
For more information regarding the value of a property, please contact us for a free consultation.
2 Beds
2 Baths
1,024 SqFt
SOLD DATE : 05/18/2023
Key Details
Sold Price $63,000
Property Type Mobile Home
Sub Type Mfg/Mobile Housing
Listing Status Sold
Purchase Type For Sale
Square Footage 1,024 sqft
Price per Sqft $61
Subdivision Rancho Reata
MLS Listing ID 6552113
Sold Date 05/18/23
Style Other (See Remarks)
Bedrooms 2
HOA Y/N No
Originating Board Arizona Regional Multiple Listing Service (ARMLS)
Land Lease Amount 695.0
Year Built 2001
Annual Tax Amount $211
Tax Year 2022
Property Description
Beautiful newer model located in one of the most sought after Active Adult communities in Mesa! Walk in the front door to the shining laminate floors and vaulted ceilings of the spacious living room. The eat-in kitchen has room for a table plus a snack bar with stools. Tons of storage space, light neutral paint, and custom matching ceiling fans make the living space of this home extra comfortable. Down the hall is the large guest bed and bath with shower, plus inside laundry. Master bedroom at rear of home with walk-in closet plus en-suite full bath. Extra storage outside, plenty of patio space, and recently upgraded HVAC. This 55+ community offers a Clubhouse with free Wi-Fi, library, fitness center, shuffleboard and heated Pool and Spa, year round Fun!
Location
State AZ
County Maricopa
Community Rancho Reata
Direction North on Crismon from Southern. West on Pueblo. Community entrance on North side of street. Right at first stop sign. Go around bend and #92 will be on your left.
Rooms
Other Rooms Separate Workshop
Master Bedroom Not split
Den/Bedroom Plus 2
Separate Den/Office N
Interior
Interior Features Physcl Chlgd (SRmks), Eat-in Kitchen, Breakfast Bar, No Interior Steps, Vaulted Ceiling(s), Pantry, Full Bth Master Bdrm, High Speed Internet, Laminate Counters
Heating Electric, Floor Furnace, Wall Furnace, ENERGY STAR Qualified Equipment
Cooling Refrigeration, Ceiling Fan(s), ENERGY STAR Qualified Equipment
Flooring Laminate, Tile
Fireplaces Number No Fireplace
Fireplaces Type None
Fireplace No
Window Features Skylight(s),Double Pane Windows
SPA None
Exterior
Exterior Feature Covered Patio(s), Patio, Storage
Parking Features Separate Strge Area, Permit Required
Carport Spaces 2
Fence None
Pool None
Community Features Community Spa Htd, Community Pool Htd, Community Media Room, Clubhouse, Fitness Center
Utilities Available SRP
Amenities Available Management, Rental OK (See Rmks)
View Mountain(s)
Roof Type Composition
Accessibility Accessible Approach with Ramp, Hard/Low Nap Floors, Bath Raised Toilet, Accessible Hallway(s)
Private Pool No
Building
Lot Description Gravel/Stone Front, Gravel/Stone Back
Story 1
Builder Name REDMAN HOMES
Sewer Sewer in & Cnctd, Public Sewer
Water City Water
Architectural Style Other (See Remarks)
Structure Type Covered Patio(s),Patio,Storage
New Construction No
Schools
Elementary Schools Adult
Middle Schools Adult
High Schools Adult
School District Mesa Unified District
Others
HOA Fee Include Sewer,Street Maint,Trash,Water
Senior Community Yes
Tax ID 220-70-006-C
Ownership Leasehold
Acceptable Financing Cash, Conventional
Horse Property N
Listing Terms Cash, Conventional
Financing Cash
Special Listing Condition Age Restricted (See Remarks)
Read Less Info
Want to know what your home might be worth? Contact us for a FREE valuation!

Our team is ready to help you sell your home for the highest possible price ASAP

Copyright 2024 Arizona Regional Multiple Listing Service, Inc. All rights reserved.
Bought with Superb Realty
GET MORE INFORMATION

REALTOR®






