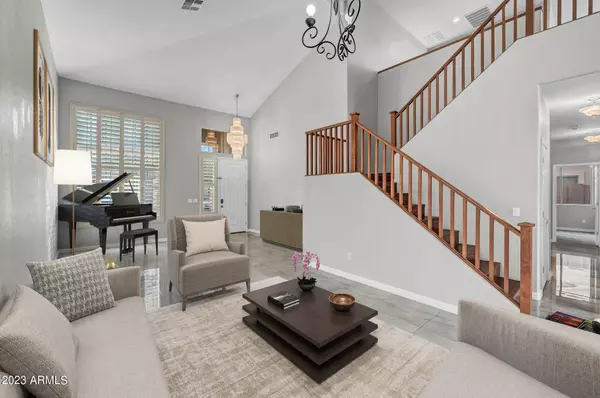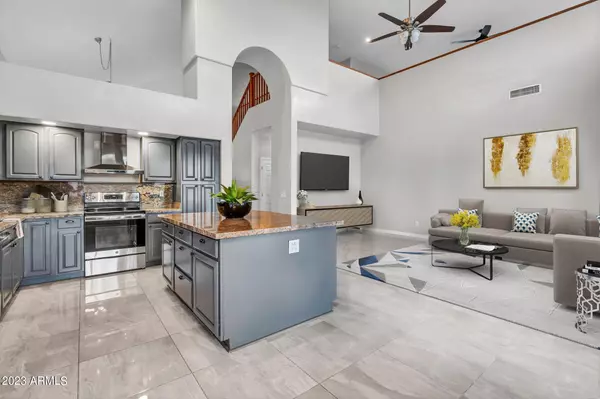$515,000
$530,000
2.8%For more information regarding the value of a property, please contact us for a free consultation.
4 Beds
3 Baths
3,037 SqFt
SOLD DATE : 05/19/2023
Key Details
Sold Price $515,000
Property Type Single Family Home
Sub Type Single Family - Detached
Listing Status Sold
Purchase Type For Sale
Square Footage 3,037 sqft
Price per Sqft $169
Subdivision Litchfield Manor Parcel 12
MLS Listing ID 6509903
Sold Date 05/19/23
Style Santa Barbara/Tuscan
Bedrooms 4
HOA Fees $50/qua
HOA Y/N Yes
Originating Board Arizona Regional Multiple Listing Service (ARMLS)
Year Built 2004
Annual Tax Amount $1,637
Tax Year 2022
Lot Size 6,669 Sqft
Acres 0.15
Property Description
Offering PAID OFF SOLAR. The perfect family home in a charming neighborhood is ready for you! Nestled in the middle of the community sits the 4 bedroom+ 3 full bath home. Not only has it been renovated with luxurious tiles, stones, fixtures and over sized walk-in showers, the home shows like a model with dramatic ceilings, hardwood & tile flooring and natural light throughout. The primary and guest room + full bath is located on the first level, so it suits the in-laws perfect- NO STAIRS for guests. The kitchen boasts a large stone island, stainless steel appliances and opens to the living area for convenient entertaining and no wasted space. The foyer opens to a large secondary entertaining area and formal dining. The backyard is ready for you to create your own haven. Ask us about plans, we have concept photos for pool layouts, landscaping and pavered sitting areas to maximize this lot.
Location
State AZ
County Maricopa
Community Litchfield Manor Parcel 12
Direction Going Easton of W Greenway Rd. Turn right onto N 137th Ave. Turn left onto W Mauna Loa Ln, left on Port Royale Lane and follow around to W Caribbean Lane on the right. Home will be 4th to last on left
Rooms
Other Rooms Loft, Great Room, BonusGame Room
Master Bedroom Downstairs
Den/Bedroom Plus 7
Separate Den/Office Y
Interior
Interior Features Master Downstairs, Eat-in Kitchen, Breakfast Bar, Central Vacuum, Soft Water Loop, Vaulted Ceiling(s), Kitchen Island, Double Vanity, Full Bth Master Bdrm, High Speed Internet, Granite Counters
Heating Natural Gas
Cooling Refrigeration, Programmable Thmstat, Ceiling Fan(s)
Flooring Vinyl, Tile
Fireplaces Number No Fireplace
Fireplaces Type None
Fireplace No
Window Features Dual Pane
SPA None
Laundry WshrDry HookUp Only
Exterior
Exterior Feature Covered Patio(s), Playground, Gazebo/Ramada, Patio
Parking Features Dir Entry frm Garage, Electric Door Opener
Garage Spaces 3.0
Garage Description 3.0
Fence Block
Pool None
Community Features Playground, Biking/Walking Path
Utilities Available APS, SW Gas
Amenities Available Management, Rental OK (See Rmks)
Roof Type Tile
Private Pool No
Building
Lot Description Desert Front, Gravel/Stone Back, Grass Back, Auto Timer H2O Front, Auto Timer H2O Back
Story 2
Builder Name ENGLE HOMES
Sewer Public Sewer
Water City Water
Architectural Style Santa Barbara/Tuscan
Structure Type Covered Patio(s),Playground,Gazebo/Ramada,Patio
New Construction No
Schools
Elementary Schools Parkview Elementary
Middle Schools Parkview Elementary
High Schools Valley Vista High School
School District Dysart Unified District
Others
HOA Name Litchfield Manor HOA
HOA Fee Include Maintenance Grounds
Senior Community No
Tax ID 501-15-462
Ownership Fee Simple
Acceptable Financing Conventional, FHA, VA Loan
Horse Property N
Listing Terms Conventional, FHA, VA Loan
Financing Conventional
Read Less Info
Want to know what your home might be worth? Contact us for a FREE valuation!

Our team is ready to help you sell your home for the highest possible price ASAP

Copyright 2024 Arizona Regional Multiple Listing Service, Inc. All rights reserved.
Bought with Andrade Realty
GET MORE INFORMATION

REALTOR®






