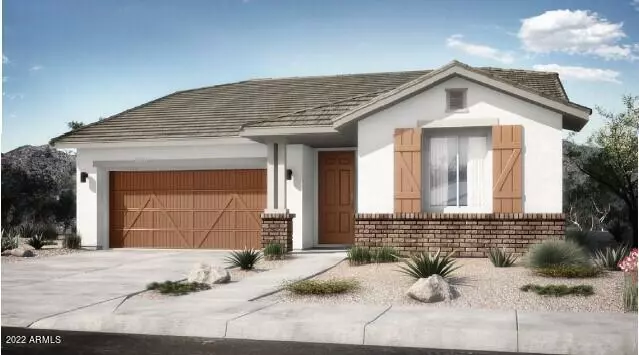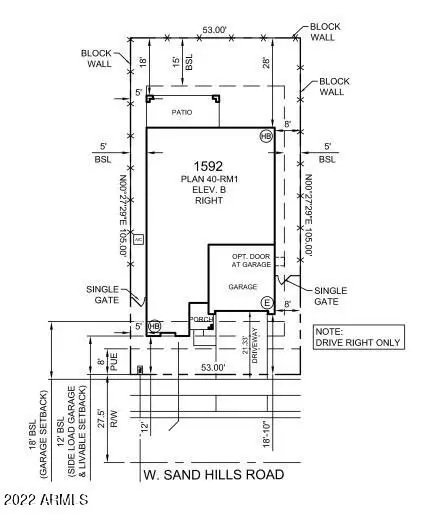$469,861
$498,700
5.8%For more information regarding the value of a property, please contact us for a free consultation.
4 Beds
2 Baths
1,949 SqFt
SOLD DATE : 05/22/2023
Key Details
Sold Price $469,861
Property Type Single Family Home
Sub Type Single Family - Detached
Listing Status Sold
Purchase Type For Sale
Square Footage 1,949 sqft
Price per Sqft $241
Subdivision Rancho Mercado Parcel A1
MLS Listing ID 6433994
Sold Date 05/22/23
Style Ranch
Bedrooms 4
HOA Fees $81/mo
HOA Y/N Yes
Originating Board Arizona Regional Multiple Listing Service (ARMLS)
Year Built 2022
Annual Tax Amount $15
Tax Year 2021
Lot Size 5,565 Sqft
Acres 0.13
Property Description
MLS#6433994 Ready Summer 2023! Spacious open great room plan features four bedrooms and two bathrooms. The owners suite is tucked away in the back of the home for privacy, while the secondary beds are at the front of the home. At the heart of the home you will find the spacious kitchen, dining, and gathering room. Nestled in beautiful Surprise, just minutes from shopping, dining and all the fun things! Design options include: gas stainless steel appliances - 12x24 concrete look tile - Upgraded herringbone backsplash - super shower. Structural options include: garage service door - alt AC location
Location
State AZ
County Maricopa
Community Rancho Mercado Parcel A1
Direction From Loop 303, exit Happy Valley Rd/Vistancia Blvd. Travel West on Vistancia Blvd and turn left (west) on Happy Valley Rd. Continue West on Happy Valley Rd to 144th Ave. Turn left (south) on 144th Ave
Rooms
Other Rooms Great Room
Master Bedroom Split
Den/Bedroom Plus 4
Separate Den/Office N
Interior
Interior Features Walk-In Closet(s), Kitchen Island, Double Vanity, High Speed Internet, Granite Counters
Heating ENERGY STAR Qualified Equipment
Cooling Refrigeration, ENERGY STAR Qualified Equipment
Flooring Carpet, Tile
Fireplaces Number No Fireplace
Fireplaces Type None
Fireplace No
Window Features Vinyl Frame, Double Pane Windows, Low Emissivity Windows
SPA None
Laundry Wshr/Dry HookUp Only
Exterior
Exterior Feature Covered Patio(s)
Parking Features Dir Entry frm Garage, Electric Door Opener
Garage Spaces 2.0
Garage Description 2.0
Fence Block
Pool None
Community Features Playground, Biking/Walking Path
Utilities Available APS, SW Gas
Amenities Available Rental OK (See Rmks)
Roof Type Tile
Building
Lot Description Dirt Back, Gravel/Stone Front
Story 1
Builder Name Taylor Morrison
Sewer Public Sewer
Water City Water
Architectural Style Ranch
Structure Type Covered Patio(s)
New Construction No
Schools
Elementary Schools Other
Middle Schools Other
High Schools Willow Canyon High School
School District Dysart Unified District
Others
HOA Name City Property Manage
HOA Fee Include Maintenance Grounds
Senior Community No
Tax ID 503-69-749
Ownership Fee Simple
Acceptable Financing Cash, Conventional, FHA, VA Loan
Horse Property N
Listing Terms Cash, Conventional, FHA, VA Loan
Financing Cash
Read Less Info
Want to know what your home might be worth? Contact us for a FREE valuation!

Our team is ready to help you sell your home for the highest possible price ASAP

Copyright 2024 Arizona Regional Multiple Listing Service, Inc. All rights reserved.
Bought with Non-MLS Office
GET MORE INFORMATION

REALTOR®





