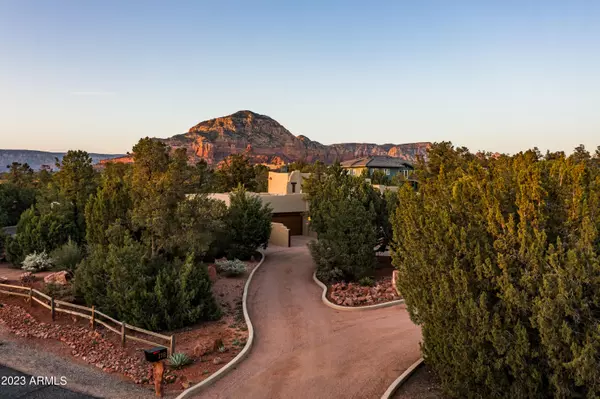$1,600,188
$1,588,800
0.7%For more information regarding the value of a property, please contact us for a free consultation.
4 Beds
3 Baths
2,713 SqFt
SOLD DATE : 05/26/2023
Key Details
Sold Price $1,600,188
Property Type Single Family Home
Sub Type Single Family - Detached
Listing Status Sold
Purchase Type For Sale
Square Footage 2,713 sqft
Price per Sqft $589
Subdivision La Lomas 1-2
MLS Listing ID 6547308
Sold Date 05/26/23
Style Territorial/Santa Fe
Bedrooms 4
HOA Y/N No
Originating Board Arizona Regional Multiple Listing Service (ARMLS)
Year Built 1994
Annual Tax Amount $4,727
Tax Year 2022
Lot Size 0.810 Acres
Acres 0.81
Property Description
The cycle of joy continues as the magic of this extraordinary property is passed into the hands of a new family. This .81-acre private property, in West Sedona, offers red rock views, nestled in paradise, with over $350,000 in upgrades and landscaping, with green and healthy living in mind. Feng Shui experts created the best energetic flow with abundance and prosperity throughout the house, inside and out. The newly remodeled luxurious Guest Casita features its own entrance, kitchenette, bedroom/bathroom and amenities; perfect for guests or income producing cash flow. The lush gardens offers delicious fruit-producing trees, two organic raised veggie gardens, Feng Shui water features, beautiful outdoor courtyards and the property is fully fenced. Detailed list of upgrades available! ADDITIONAL INFORMATION: There Is No Governing Hoa Or Poa In Las Lomas Subdivision; However, There Is An Architectural Review Committee To Keep Homes In Harmony With Sedona's Natural Beauty & Las Lomas CCR's.
International Feng Shui Expert Hired To Create The Best Energetic Flow For Health And Harmony On This Special Property. The Guest Casita Was Remodeled Based On Feng-Shui "Income Producing" Prosperity. Additionally, Buddhist Tibetan Lamas Have Cleared And Blessed The Home, Leaving Beneficial Energies To The Home And Its Owners.
This Special Home Also Qualifies As A "Green And Healthy Home", Fit For The Increasing Number Of Clients Requesting A Healthier And Non-Toxic Lifestyle. The House Is Fragrance-Free, Pesticide-Free, And Cleaned With Non-Toxic Green Products. Chemical-Free Pest Control "Diatomaceous Earth". No Chemical Fertilizers Used For Landscaping And Plants. Songbirds Love This Property!
MAIN HOUSE: Single Level With Loft, Kitchen, Dining, Living Room, Primary Bedroom Suite, Second Guest Bedroom And Bathroom, Office Upstairs With Incredible Views, Laundry Room, And Two-Car Oversized Garage. Dry Infrared Sauna Will Convey With Home. Several Outdoor Patios, Courtyards, And Water Features. Cement Pad Perfect For Future Hot Tub & Electric Nearby.
REMODELED GUEST CASITA: Incredible Living Quarters For Family, Guests, Or To Be Used As A Short-Term Vacation Rental. The Guest Casita Was Rented Earning A $5K Monthly Income Stream. The Owners Did Not Utilize The STR As An Optimum Income Rental; They Catered To Those Who Were Clean, Chemical-Free Living In Mind And Wanted To Cover Their Monthly Living Expenses In The Main Residence Where They Lived Full-Time. This Guest Casita Was Formerly Used As A STR (Airbnb/VRBO), Producing Income For The Owners. Information About This Rental (Spreadsheet From Evolve Vacation Rentals Is Available Upon Request). Ample Parking For Guests.
EXTERIOR: Property Is Fully Fenced. Property Is Flat And Landscaping Drainage Corrected To Allow Water To Flow Away From The House During Winter And Monsoon Seasons. Circular Driveway Added To Accommodate 8+ Cars. RV Parking Is Ok!
HIKING & MOUNTAIN BIKING: Neighbors Have Trail Access Just Minutes From House That Connects All The Way Past Enchantment Resort, These Are Not Heavy Traffic Tourist Trails.
UPGRADES: Amenities And Improvements List Is Attached To The MLS Listing In "Documents".
Location
State AZ
County Yavapai
Community La Lomas 1-2
Direction 89A To Right On Bristlecone Pines Rd (Just Past Emergency Room - Next Right) Right. Home will be on right with for sale sign. Park in driveway.
Rooms
Other Rooms Guest Qtrs-Sep Entrn, ExerciseSauna Room, Loft, BonusGame Room
Den/Bedroom Plus 7
Separate Den/Office Y
Interior
Interior Features Drink Wtr Filter Sys, Double Vanity, Full Bth Master Bdrm, Separate Shwr & Tub, High Speed Internet, See Remarks
Heating Mini Split, Other
Cooling Refrigeration, Mini Split, Ceiling Fan(s)
Flooring Vinyl, Tile, Sustainable
Fireplaces Type Exterior Fireplace, Family Room
Fireplace Yes
Window Features Vinyl Frame,Double Pane Windows,Tinted Windows
SPA None
Exterior
Exterior Feature Circular Drive, Covered Patio(s), Other, Patio, Private Yard, Storage, Separate Guest House
Parking Features RV Access/Parking
Garage Spaces 2.0
Garage Description 2.0
Fence Wood, Wire
Pool None
Landscape Description Irrigation Back, Irrigation Front
Utilities Available APS, Unisource
Amenities Available None
View Mountain(s)
Roof Type Rolled/Hot Mop
Accessibility Zero-Grade Entry, Ktch Low Cabinetry, Bath Lever Faucets, Accessible Hallway(s)
Private Pool No
Building
Lot Description Sprinklers In Rear, Sprinklers In Front, Cul-De-Sac, Natural Desert Back, Gravel/Stone Front, Gravel/Stone Back, Auto Timer H2O Front, Natural Desert Front, Auto Timer H2O Back, Irrigation Front, Irrigation Back
Story 1
Builder Name Unknown
Sewer Public Sewer
Water Pvt Water Company
Architectural Style Territorial/Santa Fe
Structure Type Circular Drive,Covered Patio(s),Other,Patio,Private Yard,Storage, Separate Guest House
New Construction No
Schools
Elementary Schools Out Of Maricopa Cnty
Middle Schools Out Of Maricopa Cnty
High Schools Out Of Maricopa Cnty
School District Out Of Area
Others
HOA Fee Include No Fees
Senior Community No
Tax ID 408-11-393
Ownership Fee Simple
Acceptable Financing Cash, Conventional, 1031 Exchange
Horse Property N
Listing Terms Cash, Conventional, 1031 Exchange
Financing Conventional
Read Less Info
Want to know what your home might be worth? Contact us for a FREE valuation!

Our team is ready to help you sell your home for the highest possible price ASAP

Copyright 2024 Arizona Regional Multiple Listing Service, Inc. All rights reserved.
Bought with eXp Realty
GET MORE INFORMATION

REALTOR®






