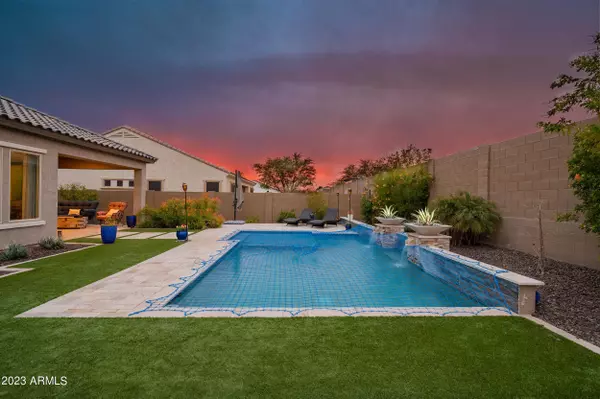$725,000
$745,000
2.7%For more information regarding the value of a property, please contact us for a free consultation.
4 Beds
2.5 Baths
2,447 SqFt
SOLD DATE : 05/30/2023
Key Details
Sold Price $725,000
Property Type Single Family Home
Sub Type Single Family Residence
Listing Status Sold
Purchase Type For Sale
Square Footage 2,447 sqft
Price per Sqft $296
Subdivision Adobe Meadows/Mountain View Manor
MLS Listing ID 6510850
Sold Date 05/30/23
Style Ranch
Bedrooms 4
HOA Fees $158/mo
HOA Y/N Yes
Year Built 2018
Annual Tax Amount $2,817
Tax Year 2022
Lot Size 9,858 Sqft
Acres 0.23
Property Sub-Type Single Family Residence
Property Description
The MOMENT You Enter, Prepare To ''FALL IN LOVE'' With This GORGEOUS, Meticulously Maintained Home*WOW--''Drop The Mic''-It's PERFECT*Huge GREAT Room Plan Featuring The SLIDING GLASS WALL That Brings The OUTSIDE TO THE INSIDE, Adding To The Magnificent AZ LIFESTYLE*HUGE ISLAND Kitchen--TONS Of Staggered WHITE Cabinets,Some GLASS Front Cabs,Sharp QUARTZ Counters,SS Appliances,GAS Cooktop+WALL OVENS*2 BR'S+1 Full BA At The FRONT Of The Home*PRIMARY SPLIT In The Back Of The Home Features A SPA-LIKE Private Bath With Lots of TILE, QUARTZ Counters,DUAL Sinks+WALK-IN Closet*4th BR Is Double Door DEN W/No Closet*Murphy Bed Will Stay*AMAZING Living Space*DINING Room Overlooks The PLAY POOL*10 FT Ceilings*Beautiful FLOORING+COLOR Palette T/O*Artificial TURF*RV Gate*Dog Run*STUNNING UPGRADES!!
Location
State AZ
County Maricopa
Community Adobe Meadows/Mountain View Manor
Area Maricopa
Direction SOUTH ON SIGNAL BUTTE*RIGHT ON EL PASO ST*RIGHT ON DEL RANCHO*LEFT ON ENSENADA STREET TO YOUR NEW HOME ON THE RIGHT!
Rooms
Other Rooms Great Room
Master Bedroom Split
Den/Bedroom Plus 4
Separate Den/Office N
Interior
Interior Features High Speed Internet, Smart Home, Double Vanity, Breakfast Bar, 9+ Flat Ceilings, No Interior Steps, Kitchen Island, Full Bth Master Bdrm, Separate Shwr & Tub
Heating Natural Gas
Cooling Central Air, Ceiling Fan(s), ENERGY STAR Qualified Equipment, Programmable Thmstat
Flooring Laminate, Tile
Fireplaces Type None
Fireplace No
Window Features Dual Pane,ENERGY STAR Qualified Windows
Appliance Gas Cooktop
SPA None
Laundry Engy Star (See Rmks)
Exterior
Parking Features Tandem Garage, RV Gate, Garage Door Opener, Direct Access
Garage Spaces 3.0
Garage Description 3.0
Fence Block
Pool Play Pool
Community Features Playground, Biking/Walking Path
Utilities Available SRP
View Mountain(s)
Roof Type Tile
Porch Covered Patio(s)
Total Parking Spaces 3
Private Pool Yes
Building
Lot Description Sprinklers In Rear, Sprinklers In Front, Gravel/Stone Front, Synthetic Grass Back, Auto Timer H2O Front, Auto Timer H2O Back
Story 1
Builder Name PULTE HOMES
Sewer Sewer in & Cnctd, Public Sewer
Water City Water
Architectural Style Ranch
New Construction No
Schools
Elementary Schools Sousa Elementary School
Middle Schools Smith Junior High School
High Schools Skyline High School
School District Mesa Unified District
Others
HOA Name Mountain View Manor
HOA Fee Include Maintenance Grounds
Senior Community No
Tax ID 220-13-099
Ownership Fee Simple
Acceptable Financing Cash, Conventional, VA Loan
Horse Property N
Disclosures Agency Discl Req, Seller Discl Avail
Possession By Agreement
Listing Terms Cash, Conventional, VA Loan
Financing Conventional
Read Less Info
Want to know what your home might be worth? Contact us for a FREE valuation!

Our team is ready to help you sell your home for the highest possible price ASAP

Copyright 2025 Arizona Regional Multiple Listing Service, Inc. All rights reserved.
Bought with Berkshire Hathaway HomeServices Arizona Properties
GET MORE INFORMATION

REALTOR®






