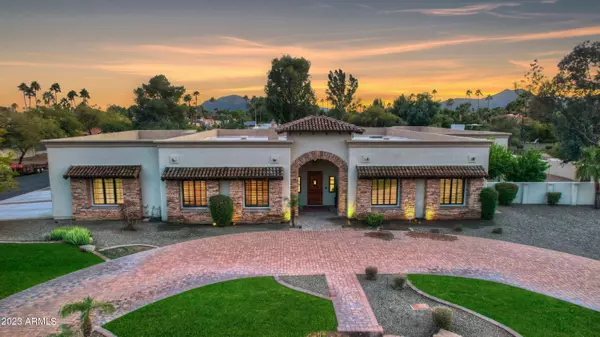$2,470,000
$2,550,000
3.1%For more information regarding the value of a property, please contact us for a free consultation.
7 Beds
5.5 Baths
6,104 SqFt
SOLD DATE : 06/01/2023
Key Details
Sold Price $2,470,000
Property Type Single Family Home
Sub Type Single Family - Detached
Listing Status Sold
Purchase Type For Sale
Square Footage 6,104 sqft
Price per Sqft $404
Subdivision Las Haciendas
MLS Listing ID 6509776
Sold Date 06/01/23
Style Santa Barbara/Tuscan
Bedrooms 7
HOA Y/N No
Originating Board Arizona Regional Multiple Listing Service (ARMLS)
Year Built 1977
Annual Tax Amount $8,101
Tax Year 2022
Lot Size 0.809 Acres
Acres 0.81
Property Description
Fantastic estate in one of the most popular communities in The Valley. These estate sized lots in an area of continued improvement & investment bode well for the future owner. The home lends itself to tremendous flexibility with 7 bedrooms & 5.5 baths along w/flex spaces which can be a theatre, game area, studio or workout space. The 6100+ sq ft provides an open kitchen to living/entertaining area as well as formal living & dining rooms. The options are endless and on a .8 acre lot you can do more if needed. This manicured community has tremendous luxury homes while not dealing with a limiting HOA. The backyard has an expansive diving pool, full length paver patio, grilling island & firepit. Highly rated schools and new commercial projects within a mile make this a HOMERUN!
Location
State AZ
County Maricopa
Community Las Haciendas
Direction North on 56th Street to Cortez and West to home at intersection of 54th Street and Cortez (SW Corner)
Rooms
Other Rooms ExerciseSauna Room, Media Room, Family Room, BonusGame Room
Master Bedroom Split
Den/Bedroom Plus 9
Separate Den/Office Y
Interior
Interior Features Breakfast Bar, 9+ Flat Ceilings, Drink Wtr Filter Sys, Fire Sprinklers, No Interior Steps, Vaulted Ceiling(s), Kitchen Island, Pantry, Bidet, Double Vanity, Full Bth Master Bdrm, Separate Shwr & Tub, Tub with Jets, High Speed Internet, Granite Counters
Heating Electric
Cooling Refrigeration, Programmable Thmstat, Ceiling Fan(s)
Flooring Carpet, Stone, Tile
Fireplaces Number 1 Fireplace
Fireplaces Type 1 Fireplace, Exterior Fireplace, Fire Pit, Gas
Fireplace Yes
Window Features Dual Pane,ENERGY STAR Qualified Windows
SPA None
Exterior
Exterior Feature Other, Circular Drive, Covered Patio(s), Playground, Patio, Private Yard, Storage, Built-in Barbecue
Parking Features Electric Door Opener, Extnded Lngth Garage, Separate Strge Area, RV Access/Parking
Garage Spaces 4.0
Garage Description 4.0
Fence Block
Pool Diving Pool, Private
Amenities Available None
Roof Type Built-Up,Foam
Accessibility Accessible Door 32in+ Wide, Zero-Grade Entry, Mltpl Entries/Exits, Hard/Low Nap Floors, Bath Raised Toilet, Accessible Hallway(s)
Private Pool Yes
Building
Lot Description Sprinklers In Rear, Sprinklers In Front, Corner Lot, Gravel/Stone Front, Gravel/Stone Back, Grass Front, Grass Back, Auto Timer H2O Front, Auto Timer H2O Back
Story 1
Builder Name unknown
Sewer Public Sewer
Water City Water
Architectural Style Santa Barbara/Tuscan
Structure Type Other,Circular Drive,Covered Patio(s),Playground,Patio,Private Yard,Storage,Built-in Barbecue
New Construction No
Schools
Elementary Schools Sequoya Elementary School
Middle Schools Cocopah Middle School
High Schools Chaparral High School
School District Scottsdale Unified District
Others
HOA Fee Include No Fees
Senior Community No
Tax ID 167-54-010
Ownership Fee Simple
Acceptable Financing Conventional
Horse Property N
Listing Terms Conventional
Financing SBA
Read Less Info
Want to know what your home might be worth? Contact us for a FREE valuation!

Our team is ready to help you sell your home for the highest possible price ASAP

Copyright 2025 Arizona Regional Multiple Listing Service, Inc. All rights reserved.
Bought with West USA Realty
GET MORE INFORMATION
REALTOR®






