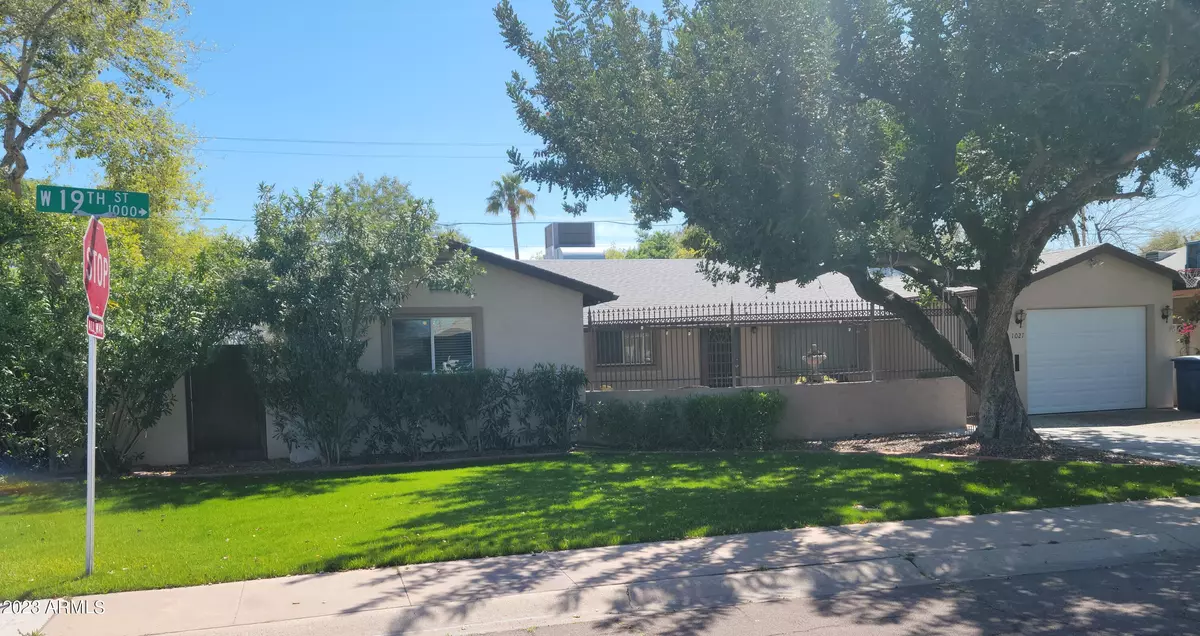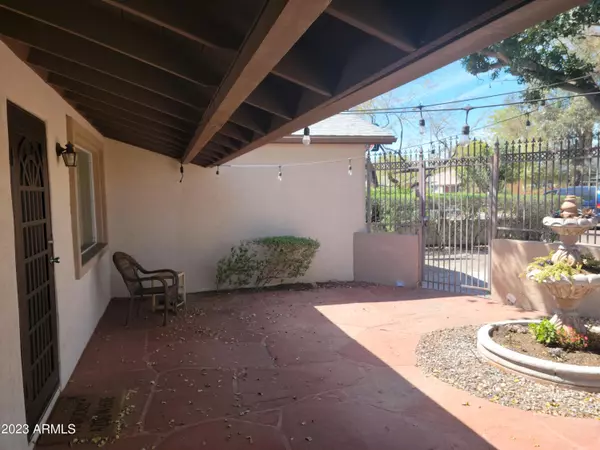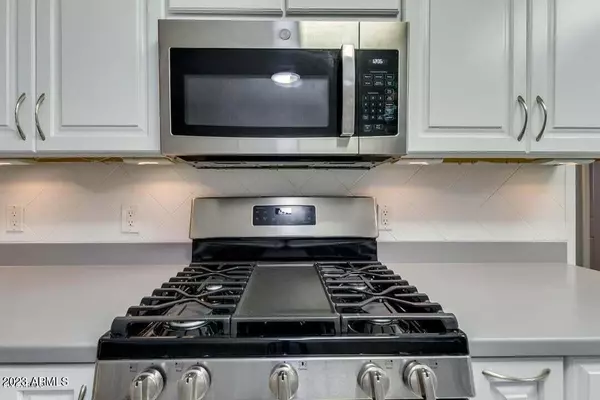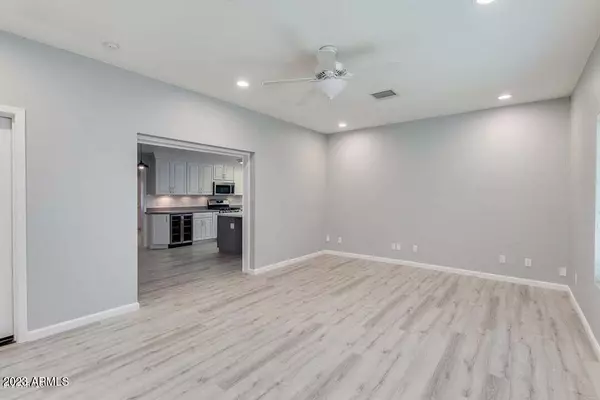$550,000
$599,999
8.3%For more information regarding the value of a property, please contact us for a free consultation.
4 Beds
2.5 Baths
2,543 SqFt
SOLD DATE : 05/31/2023
Key Details
Sold Price $550,000
Property Type Single Family Home
Sub Type Single Family - Detached
Listing Status Sold
Purchase Type For Sale
Square Footage 2,543 sqft
Price per Sqft $216
Subdivision Parkside Manor 3
MLS Listing ID 6538468
Sold Date 05/31/23
Bedrooms 4
HOA Y/N No
Originating Board Arizona Regional Multiple Listing Service (ARMLS)
Year Built 1977
Annual Tax Amount $2,685
Tax Year 2022
Lot Size 6,525 Sqft
Acres 0.15
Property Description
Gorgeous 4 bed/2.5 bath block home in great location! Two attached garages, including 40 foot, 2-car tandem with built-in shelving and cabinets, as well as full insulation and air conditioning. The second 1.5 car garage/workshop has access from Beck and an evap cooler. A 40x12 fenced RV parking w/hookups, and a private front, North-facing courtyard w/flagstone and a grass lawn with mature landscaping complete the charming exterior before you even walk in! Step into the bright, modern kitchen with large island w/ seating and recently replaced GE appliances and a built-in wine fridge. Floors, carpet, baseboards, paint, and A/C were all replaced and updated less than three years ago! Four bedrooms, including large master with walk-in closet with built-in shelving and drawers. Enjoy the large master bath, which includes a jaccuzi tub, separate glass shower, and dual vanities. The oversized laundry room offers much more storage and access to second garage/workshop and backyard. The beautiful backyard features low-maintenance, mature trees, easy to care for artificial turf, and built-in BBQ on the flagstone patio, right next to the dog run. This home has too many features to list and is priced to SELL! This is a great family home with LOTS to offer, or would make a TERRIFIC rental!
Location
State AZ
County Maricopa
Community Parkside Manor 3
Direction North on Beck from Broadway; property is SW corner of Beck and 19th St.
Rooms
Other Rooms Great Room, Family Room
Den/Bedroom Plus 4
Separate Den/Office N
Interior
Interior Features Eat-in Kitchen, Breakfast Bar, No Interior Steps, Roller Shields, Kitchen Island, Pantry, Double Vanity, Full Bth Master Bdrm, Separate Shwr & Tub, Tub with Jets
Heating Natural Gas
Cooling Refrigeration, Programmable Thmstat, Ceiling Fan(s)
Flooring Carpet, Vinyl, Tile
Fireplaces Number No Fireplace
Fireplaces Type None
Fireplace No
Window Features Mechanical Sun Shds,Double Pane Windows
SPA None
Exterior
Exterior Feature Covered Patio(s), Private Yard, Built-in Barbecue
Parking Features Attch'd Gar Cabinets, Electric Door Opener, Extnded Lngth Garage, RV Gate, Separate Strge Area, Side Vehicle Entry, Temp Controlled, Tandem, RV Access/Parking
Garage Spaces 3.5
Garage Description 3.5
Fence Block, Wrought Iron
Pool None
Community Features Near Bus Stop
Utilities Available SRP, SW Gas
Amenities Available None
Roof Type Composition
Private Pool No
Building
Lot Description Sprinklers In Rear, Sprinklers In Front, Corner Lot, Gravel/Stone Front, Grass Front, Synthetic Grass Back, Auto Timer H2O Front, Auto Timer H2O Back
Story 1
Builder Name Unknown
Sewer Public Sewer
Water City Water
Structure Type Covered Patio(s),Private Yard,Built-in Barbecue
New Construction No
Schools
Elementary Schools Holdeman Elementary School
Middle Schools Geneva Epps Mosley Middle School
High Schools Tempe High School
School District Tempe Union High School District
Others
HOA Fee Include No Fees
Senior Community No
Tax ID 124-73-100
Ownership Fee Simple
Acceptable Financing Cash, Conventional, VA Loan
Horse Property N
Listing Terms Cash, Conventional, VA Loan
Financing Cash
Read Less Info
Want to know what your home might be worth? Contact us for a FREE valuation!

Our team is ready to help you sell your home for the highest possible price ASAP

Copyright 2025 Arizona Regional Multiple Listing Service, Inc. All rights reserved.
Bought with DeLex Realty
GET MORE INFORMATION
REALTOR®






