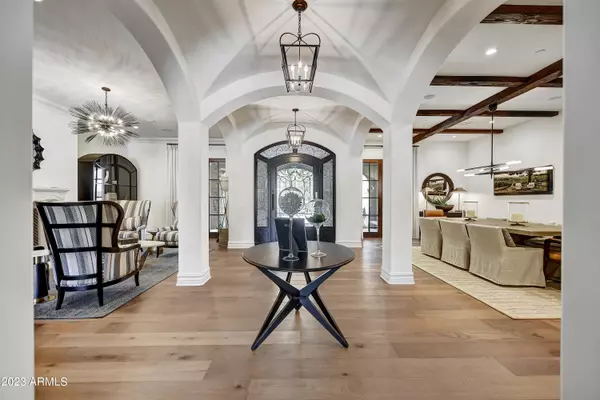$5,350,000
$5,500,000
2.7%For more information regarding the value of a property, please contact us for a free consultation.
5 Beds
6 Baths
6,750 SqFt
SOLD DATE : 06/06/2023
Key Details
Sold Price $5,350,000
Property Type Single Family Home
Sub Type Single Family - Detached
Listing Status Sold
Purchase Type For Sale
Square Footage 6,750 sqft
Price per Sqft $792
Subdivision Silverleaf
MLS Listing ID 6555786
Sold Date 06/06/23
Bedrooms 5
HOA Fees $589/mo
HOA Y/N Yes
Originating Board Arizona Regional Multiple Listing Service (ARMLS)
Year Built 2010
Annual Tax Amount $14,372
Tax Year 2022
Lot Size 0.491 Acres
Acres 0.49
Property Description
As you approach this astounding estate that boasts five en-suite bedrooms, you will be charmed by the character and inviting courtyard; enjoy one of the many cozy fireplaces overlooking the tree-lined street and common area and park. Entering through this custom wrought iron door, you are welcomed by sheer timeless beauty. Electronically controlled large pocket doors that open the entrance of the home all the way to the patio and pool area for free flowing entertainment. The gorgeous primary suite with individual custom closets and a spa bathroom. Two water closets and a large walk-in shower, and a separate office separated by custom glass doors are on the main level, with three additional spacious en-suite bedrooms upstairs. The fifth en-suite bedroom is a casita situated in the front. Your gourmet kitchen will be a delight to entertain, including wolf appliances, climate controlled wine fridge, four-draw dishwashers, a built-in sub-zero fridge and freezer built-in coffee station, a huge kitchen island, a large food pantry and a sunken bar with additional wine fridges and ice makers and pocket windows to enjoy from inside and out. A very spacious living room with another one of the many Cantera stone fireplaces sets the mood to relax and enjoy the views of the stunning pool and cabana-covered spa. Upstairs Bar Entertainment area with access to back patio overlooking the mountains includes Coffee Station for morning sunrises and additional Wine and Beverage Storage Unit for use with the front patio overlooking the park for evening sunsets. Additional Upstairs TV Bar area with Wine and Drinks Storage Unit to support the large TV with surround sound and card table for entertaining or family fun night. Control4 home automation, sound and security system including multiple sound areas including high definition sound system for the entire backyard with isolated sound areas for the BBQ, Pool, Patio and upstairs deck over looking the mountains. This allows the home to have a full sound throughout the home and yard for entertainment or to isolate to a specific area for more intimate listening. Large 3-car garage with epoxy floors and plenty of storage. Garage is large enough to house even the largest SUVs
Location
State AZ
County Maricopa
Community Silverleaf
Direction From Legacy go N on Thompson Peak Pkwy to the first left. Turn left on E Parkside Lane to the Guard gate at Arcadia at Silverleaf. The Guard at the gate will guide you from there.
Rooms
Other Rooms Guest Qtrs-Sep Entrn, Loft, Great Room, Family Room
Master Bedroom Downstairs
Den/Bedroom Plus 7
Separate Den/Office Y
Interior
Interior Features Master Downstairs, Eat-in Kitchen, Breakfast Bar, Drink Wtr Filter Sys, Fire Sprinklers, Vaulted Ceiling(s), Wet Bar, Kitchen Island, Pantry, Double Vanity, Full Bth Master Bdrm, Separate Shwr & Tub, High Speed Internet, Smart Home, Granite Counters
Heating Natural Gas
Cooling Refrigeration, Programmable Thmstat, Ceiling Fan(s)
Flooring Carpet, Stone, Wood
Fireplaces Type 2 Fireplace, 3+ Fireplace, Exterior Fireplace, Family Room, Living Room, Master Bedroom, Gas
Fireplace Yes
Window Features ENERGY STAR Qualified Windows,Wood Frames,Double Pane Windows
SPA Heated,Private
Laundry Engy Star (See Rmks), Wshr/Dry HookUp Only
Exterior
Exterior Feature Balcony, Covered Patio(s), Gazebo/Ramada, Patio, Private Street(s), Built-in Barbecue
Parking Features Attch'd Gar Cabinets, Electric Door Opener, Extnded Lngth Garage
Garage Spaces 3.0
Garage Description 3.0
Fence Block
Pool Heated, Private
Community Features Gated Community, Community Spa Htd, Community Pool Htd, Guarded Entry, Golf, Tennis Court(s), Playground, Biking/Walking Path, Clubhouse
Utilities Available APS, SW Gas
Amenities Available Club, Membership Opt, Management
View Mountain(s)
Roof Type Tile,Foam
Private Pool Yes
Building
Lot Description Gravel/Stone Front, Gravel/Stone Back, Grass Front, Grass Back, Synthetic Grass Frnt, Synthetic Grass Back, Auto Timer H2O Front, Auto Timer H2O Back
Story 2
Builder Name Joe Hendricks
Sewer Public Sewer
Water City Water
Structure Type Balcony,Covered Patio(s),Gazebo/Ramada,Patio,Private Street(s),Built-in Barbecue
New Construction No
Schools
Elementary Schools Copper Ridge Elementary School
Middle Schools Copper Ridge Middle School
High Schools Chaparral High School
School District Scottsdale Unified District
Others
HOA Name DC Ranch Association
HOA Fee Include Maintenance Grounds,Street Maint
Senior Community No
Tax ID 217-68-447
Ownership Fee Simple
Acceptable Financing Cash, Conventional, VA Loan
Horse Property N
Listing Terms Cash, Conventional, VA Loan
Financing Cash
Read Less Info
Want to know what your home might be worth? Contact us for a FREE valuation!

Our team is ready to help you sell your home for the highest possible price ASAP

Copyright 2025 Arizona Regional Multiple Listing Service, Inc. All rights reserved.
Bought with Jason Mitchell Real Estate
GET MORE INFORMATION
REALTOR®






