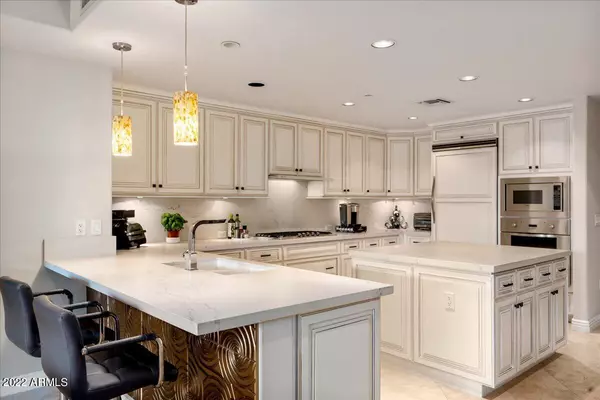$1,625,000
$1,665,000
2.4%For more information regarding the value of a property, please contact us for a free consultation.
2 Beds
2.5 Baths
2,265 SqFt
SOLD DATE : 06/07/2023
Key Details
Sold Price $1,625,000
Property Type Condo
Sub Type Apartment Style/Flat
Listing Status Sold
Purchase Type For Sale
Square Footage 2,265 sqft
Price per Sqft $717
Subdivision Scottsdale Waterfront Residences
MLS Listing ID 6504185
Sold Date 06/07/23
Style Contemporary
Bedrooms 2
HOA Fees $2,092/mo
HOA Y/N Yes
Originating Board Arizona Regional Multiple Listing Service (ARMLS)
Year Built 2007
Annual Tax Amount $5,599
Tax Year 2022
Property Description
Sleek, Modern, and Updated. This 3rd floor condo captures fabulous views all around! Open Great room floor plan offers Camelback Mountain & Sunsets from the great room, and main balcony. In the primary suite, large sliding doors open to a 2nd covered balcony that overlooks the Waterfront park below. Enclosed den is perfect for an additional guest room or spacious office. Tons of upgrades and gorgeous finishes! New Quartz counter tops in kitchen and bathrooms, new backsplash, refinished cabinetry, motorized drapes in living room, new plumbing fixtures, and more designer finishes throughout. Live in one of the most luxurious full service buildings in Arizona. Roof top pool, jacuzzi, wine room, fitness center, concierge, and valet. Home comes with 2 parking spaces, and a large storage unit
Location
State AZ
County Maricopa
Community Scottsdale Waterfront Residences
Direction From Camelback & Scottsdale Rd, head West to Marshall Way and make a left (South) then left to the buildings. Valet parking for guests.
Rooms
Other Rooms Great Room
Master Bedroom Split
Den/Bedroom Plus 3
Separate Den/Office Y
Interior
Interior Features Walk-In Closet(s), Eat-in Kitchen, 9+ Flat Ceilings, Elevator, Fire Sprinklers, No Interior Steps, Kitchen Island, Double Vanity, Full Bth Master Bdrm, Separate Shwr & Tub, Tub with Jets, High Speed Internet, Granite Counters
Heating Electric
Cooling Refrigeration, Ceiling Fan(s)
Flooring Carpet, Stone
Fireplaces Type 1 Fireplace, Family Room, Gas
Fireplace Yes
Window Features Mechanical Sun Shds, Double Pane Windows, Low Emissivity Windows
SPA None
Laundry Engy Star (See Rmks), Dryer Included, Inside, Washer Included
Exterior
Exterior Feature Balcony, Covered Patio(s), Patio
Parking Features Electric Door Opener, Over Height Garage, Separate Strge Area, Assigned, Community Structure, Gated, Permit Required, Valet
Garage Spaces 2.0
Garage Description 2.0
Fence None
Pool None
Community Features Community Spa Htd, Community Spa, Community Pool Htd, Community Pool, Near Bus Stop, Guarded Entry, Concierge, Biking/Walking Path, Clubhouse, Fitness Center
Utilities Available APS, SW Gas
Amenities Available Management, Rental OK (See Rmks)
View City Lights, Mountain(s)
Roof Type Tile, Built-Up, Concrete, Foam
Building
Lot Description Corner Lot
Story 13
Builder Name Opus/Edmunds
Sewer Public Sewer
Water City Water
Architectural Style Contemporary
Structure Type Balcony, Covered Patio(s), Patio
New Construction No
Schools
Elementary Schools Kiva Elementary School
Middle Schools Ingleside Middle School
High Schools Arcadia High School
School District Scottsdale Unified District
Others
HOA Name Scottsdale Waterfron
HOA Fee Include Roof Repair, Insurance, Sewer, Pest Control, Cable TV, Maintenance Grounds, Other (See Remarks), Gas, Trash, Water, Roof Replacement, Maintenance Exterior
Senior Community No
Tax ID 173-42-101-A
Ownership Fee Simple
Acceptable Financing Cash, Conventional
Horse Property N
Listing Terms Cash, Conventional
Financing Other
Special Listing Condition Owner/Agent
Read Less Info
Want to know what your home might be worth? Contact us for a FREE valuation!

Our team is ready to help you sell your home for the highest possible price ASAP

Copyright 2025 Arizona Regional Multiple Listing Service, Inc. All rights reserved.
Bought with Coldwell Banker Realty
GET MORE INFORMATION
REALTOR®






