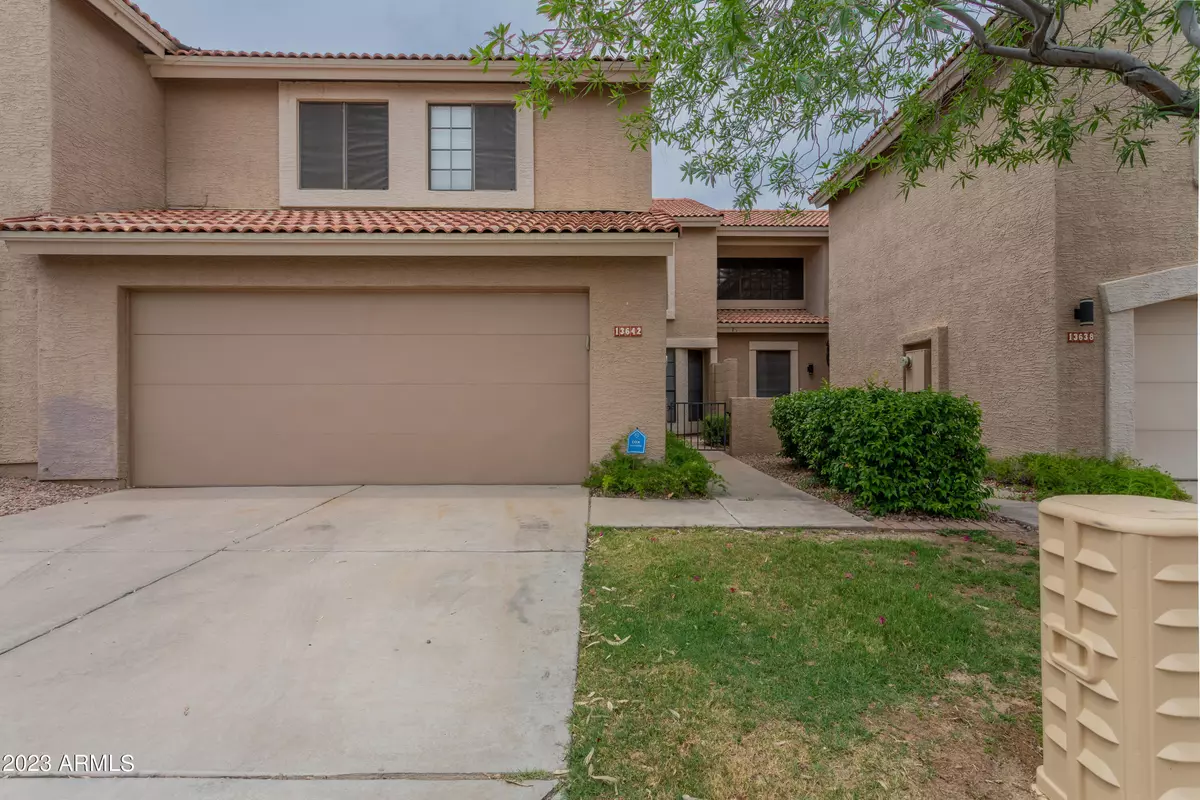$450,000
$459,900
2.2%For more information regarding the value of a property, please contact us for a free consultation.
3 Beds
2.5 Baths
1,822 SqFt
SOLD DATE : 06/16/2023
Key Details
Sold Price $450,000
Property Type Townhouse
Sub Type Townhouse
Listing Status Sold
Purchase Type For Sale
Square Footage 1,822 sqft
Price per Sqft $246
Subdivision Mountain Park Ranch Unit 17 Lot 1-226 Tr A-M
MLS Listing ID 6548911
Sold Date 06/16/23
Bedrooms 3
HOA Fees $221/mo
HOA Y/N Yes
Originating Board Arizona Regional Multiple Listing Service (ARMLS)
Year Built 1987
Annual Tax Amount $1,879
Tax Year 2022
Lot Size 2,470 Sqft
Acres 0.06
Property Description
Beautifully remodeled 3 bedroom plus loft, 2.5 bathroom townhome in The Townes at MPR. This stunning home features many improvements and upgrades, including newer custom cabinetry, quartz countertops, Newer Stainless appliances, newer roof, AC New in 2015, new fixtures and hardware, cozy fireplace , All bathrooms completely remodeled and upgraded. beautiful luxury vinyl plank flooring, The wall has been opened up between then den and formal living/dining room to allow for an open feel. Enjoy a very low maintenance back yard The community features 2 sparkling pools, with access to 3 additional pools, sand volleyball courts, tennis courts and children's play areas within the master community. Easy access to I10 and close to many amenities; shopping, hiking, restaurants, and more
Location
State AZ
County Maricopa
Community Mountain Park Ranch Unit 17 Lot 1-226 Tr A-M
Direction North on E Ranch circle drive ** Left on 42nd Way **. Right on Agave ** Left on 42nd Pl.
Rooms
Other Rooms Loft
Master Bedroom Upstairs
Den/Bedroom Plus 4
Separate Den/Office N
Interior
Interior Features Upstairs, Eat-in Kitchen, Breakfast Bar, Vaulted Ceiling(s), Pantry, Full Bth Master Bdrm
Heating Electric
Cooling Refrigeration
Flooring Vinyl
Fireplaces Type 1 Fireplace, Family Room
Fireplace Yes
SPA None
Exterior
Exterior Feature Patio
Garage Spaces 2.0
Garage Description 2.0
Fence Block
Pool Fenced
Community Features Community Pool
Utilities Available SRP
Amenities Available Other, Management
Roof Type Tile
Private Pool Yes
Building
Lot Description Grass Front, Grass Back
Story 2
Builder Name Unknown
Sewer Public Sewer
Water City Water
Structure Type Patio
New Construction No
Schools
Elementary Schools Kyrene De La Colina School
Middle Schools Centennial Elementary School
High Schools Mountain Pointe High School
School District Tempe Union High School District
Others
HOA Name Townes at MPR
HOA Fee Include Other (See Remarks),Roof Replacement,Maintenance Exterior
Senior Community No
Tax ID 306-03-053
Ownership Fee Simple
Acceptable Financing Cash, Conventional, FHA, VA Loan
Horse Property N
Listing Terms Cash, Conventional, FHA, VA Loan
Financing Conventional
Read Less Info
Want to know what your home might be worth? Contact us for a FREE valuation!

Our team is ready to help you sell your home for the highest possible price ASAP

Copyright 2025 Arizona Regional Multiple Listing Service, Inc. All rights reserved.
Bought with HomeSmart
GET MORE INFORMATION
REALTOR®






