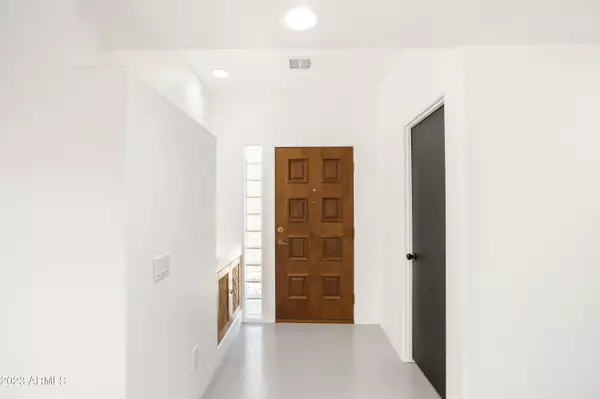$570,000
$560,000
1.8%For more information regarding the value of a property, please contact us for a free consultation.
3 Beds
3.5 Baths
2,328 SqFt
SOLD DATE : 06/26/2023
Key Details
Sold Price $570,000
Property Type Single Family Home
Sub Type Single Family - Detached
Listing Status Sold
Purchase Type For Sale
Square Footage 2,328 sqft
Price per Sqft $244
Subdivision Mountain Shadows Phase A
MLS Listing ID 6561855
Sold Date 06/26/23
Style Territorial/Santa Fe
Bedrooms 3
HOA Y/N No
Originating Board Arizona Regional Multiple Listing Service (ARMLS)
Year Built 1997
Annual Tax Amount $2,961
Tax Year 2022
Lot Size 1.022 Acres
Acres 1.02
Property Description
Welcome to this stunning remodeled home nestled on an acre of land. This gorgeous property boasts 3 spacious bedrooms & 3.5 modern bathrooms, all meticulously renovated to provide a luxurious living experience. With attention to detail evident throughout, the home offers a perfect blend of contemporary design & timeless charm. The open floor plan allows for seamless flow between the living spaces, creating an inviting atmosphere for entertaining and relaxation. The expansive windows provide abundant natural light. Step outside onto the meticulously landscaped grounds, where you'll find a serene oasis to unwind. This property offers a rare combination of modern elegance, natural beauty, & ample space for you to call HOME.
Location
State AZ
County Cochise
Community Mountain Shadows Phase A
Direction From AZ-92 E turn onto E Choctaw Dr. turn right onto S Pueblo Dr. Turn left onto E Mohawk Dr. Home will be on the left. Look for sign
Rooms
Other Rooms Family Room
Master Bedroom Downstairs
Den/Bedroom Plus 3
Separate Den/Office N
Interior
Interior Features Master Downstairs, Walk-In Closet(s), Eat-in Kitchen, Vaulted Ceiling(s), Full Bth Master Bdrm, Separate Shwr & Tub, Tub with Jets
Heating Natural Gas
Cooling Refrigeration, Programmable Thmstat, Ceiling Fan(s)
Flooring Carpet, Tile, Wood
Fireplaces Type 1 Fireplace
Fireplace Yes
Window Features Skylight(s), Double Pane Windows
SPA Private
Laundry Inside
Exterior
Exterior Feature Balcony, Covered Patio(s), Patio
Garage Spaces 2.0
Garage Description 2.0
Fence Block
Pool None
Utilities Available SSVEC, SW Gas
Amenities Available None
View Mountain(s)
Roof Type Built-Up
Building
Lot Description Desert Front, Natural Desert Back
Story 2
Builder Name unknown
Sewer Septic in & Cnctd, Septic Tank
Water Pvt Water Company
Architectural Style Territorial/Santa Fe
Structure Type Balcony, Covered Patio(s), Patio
New Construction No
Schools
Elementary Schools Huachuca Mountain Elementary School
Middle Schools Joyce Clark Middle School
High Schools Buena High School
School District Sierra Vista Unified District
Others
HOA Fee Include No Fees
Senior Community No
Tax ID 105-99-232
Ownership Fee Simple
Acceptable Financing Cash, Conventional, FHA, VA Loan
Horse Property Y
Listing Terms Cash, Conventional, FHA, VA Loan
Financing VA
Read Less Info
Want to know what your home might be worth? Contact us for a FREE valuation!

Our team is ready to help you sell your home for the highest possible price ASAP

Copyright 2024 Arizona Regional Multiple Listing Service, Inc. All rights reserved.
Bought with Tierra Antigua Realty, LLC
GET MORE INFORMATION

REALTOR®






