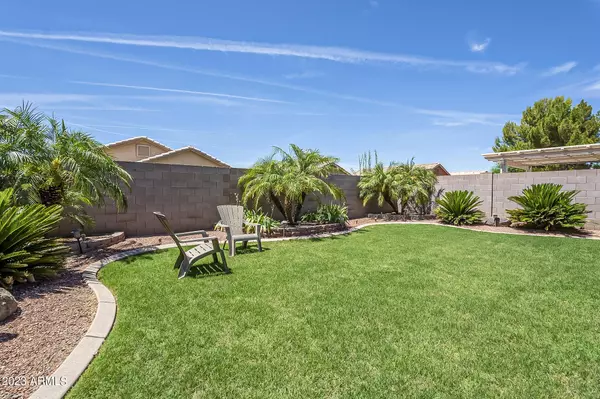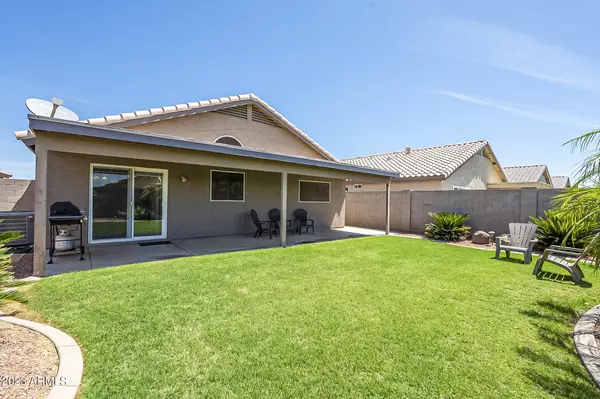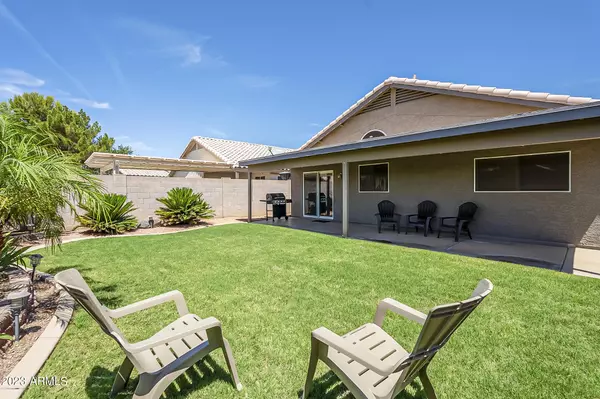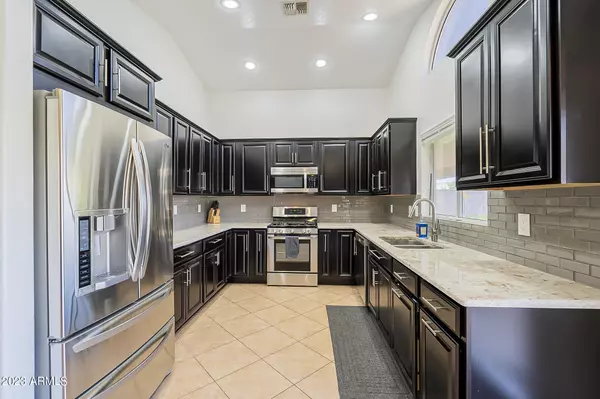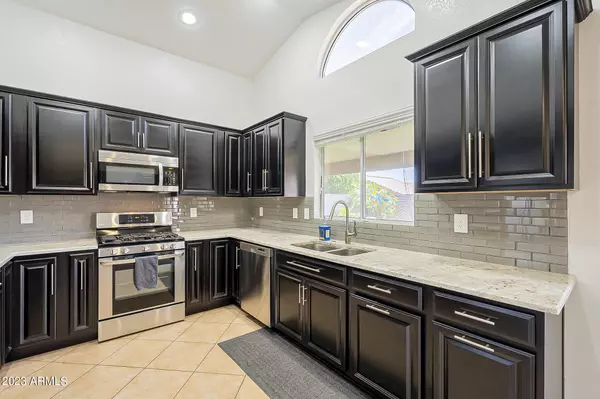$425,000
$425,000
For more information regarding the value of a property, please contact us for a free consultation.
3 Beds
2 Baths
1,516 SqFt
SOLD DATE : 06/30/2023
Key Details
Sold Price $425,000
Property Type Single Family Home
Sub Type Single Family - Detached
Listing Status Sold
Purchase Type For Sale
Square Footage 1,516 sqft
Price per Sqft $280
Subdivision Paradise Shores
MLS Listing ID 6567189
Sold Date 06/30/23
Style Ranch
Bedrooms 3
HOA Y/N No
Originating Board Arizona Regional Multiple Listing Service (ARMLS)
Year Built 1995
Annual Tax Amount $1,314
Tax Year 2022
Lot Size 5,354 Sqft
Acres 0.12
Property Description
Presenting an immaculately maintained home in the Paradise Shores neighborhood. This versatile layout features a spacious great room, three bedrooms, two bathrooms, and a dedicated office space that can serve as a fourth bedroom. The heart of this home is its spectacular, recently upgraded kitchen. It boasts contemporary cabinetry with convenient pull-out shelves, granite countertops, and an eye-catching backsplash. All appliances are made of sleek stainless steel. The recent upgrades also include a new sliding patio door, complete with integrated blinds. The outdoor area offers an extensive, full-length covered patio, a grassy backyard, and ample side yard storage. For your vehicles and storage, the garage features epoxy flooring and an extended parking slab. Book your tour today!
Location
State AZ
County Maricopa
Community Paradise Shores
Direction From the 101 freeway, exit Bell and head west to 87th Ave. South on 87th Ave. Left on W. Paradise Lane. R on 86th Lane and follow around to Davis. The home will be on your right.
Rooms
Master Bedroom Split
Den/Bedroom Plus 4
Separate Den/Office Y
Interior
Interior Features Eat-in Kitchen, No Interior Steps, Vaulted Ceiling(s), Pantry, 3/4 Bath Master Bdrm, Double Vanity, Full Bth Master Bdrm, High Speed Internet, Granite Counters
Heating Natural Gas
Cooling Refrigeration, Programmable Thmstat, Ceiling Fan(s)
Flooring Carpet, Tile
Fireplaces Number No Fireplace
Fireplaces Type None
Fireplace No
Window Features Vinyl Frame
SPA None
Laundry Wshr/Dry HookUp Only
Exterior
Exterior Feature Patio
Parking Features Dir Entry frm Garage, Electric Door Opener
Garage Spaces 2.0
Garage Description 2.0
Fence Block
Pool None
Community Features Playground, Biking/Walking Path
Utilities Available APS, SW Gas
Amenities Available Not Managed
Roof Type Tile
Private Pool No
Building
Lot Description Sprinklers In Rear, Sprinklers In Front, Desert Back, Desert Front, Grass Back
Story 1
Builder Name Unknown
Sewer Public Sewer
Water City Water
Architectural Style Ranch
Structure Type Patio
New Construction No
Schools
Elementary Schools Desert Harbor Elementary School
Middle Schools Desert Harbor Elementary School
High Schools Sunrise Mountain High School
School District Peoria Unified School District
Others
HOA Fee Include Maintenance Grounds
Senior Community No
Tax ID 200-54-673
Ownership Fee Simple
Acceptable Financing Cash, Conventional, FHA, VA Loan
Horse Property N
Listing Terms Cash, Conventional, FHA, VA Loan
Financing Conventional
Read Less Info
Want to know what your home might be worth? Contact us for a FREE valuation!

Our team is ready to help you sell your home for the highest possible price ASAP

Copyright 2025 Arizona Regional Multiple Listing Service, Inc. All rights reserved.
Bought with eXp Realty
GET MORE INFORMATION
REALTOR®


