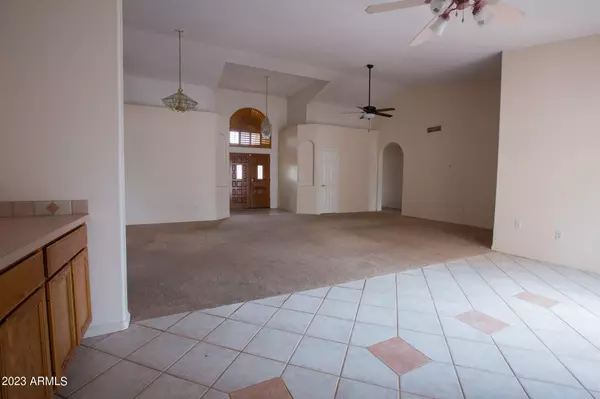$525,000
$530,000
0.9%For more information regarding the value of a property, please contact us for a free consultation.
5 Beds
2.5 Baths
2,400 SqFt
SOLD DATE : 07/06/2023
Key Details
Sold Price $525,000
Property Type Single Family Home
Sub Type Single Family - Detached
Listing Status Sold
Purchase Type For Sale
Square Footage 2,400 sqft
Price per Sqft $218
Subdivision Horizons West 2 Lot 142-2
MLS Listing ID 6541599
Sold Date 07/06/23
Bedrooms 5
HOA Fees $5
HOA Y/N Yes
Originating Board Arizona Regional Multiple Listing Service (ARMLS)
Year Built 1989
Annual Tax Amount $3,310
Tax Year 2022
Lot Size 8,573 Sqft
Acres 0.2
Property Description
Welcome to 3205 N Meadow Dr, Avondale! This stunning 5 bed, 2.3 bathroom home offers an unbeatable location and all the benefits of lakefront living. Situated on a generous 8,573 sqft lot overlooking Garden Lakes with no fence barrier, you can enjoy 180 degree views and direct access to the lake from your backyard. Unwind in the shade of mature trees while taking in gorgeous sunsets over the water or spend a leisurely day fishing right out your back door!
Inside this 2,393 square foot home you will find plenty of room for family and friends to spread out with its five bedrooms plus bonus living spaces such as a formal dining room and spacious family room. Plus you'll appreciate easy access to nearby schools within the Tolleson Union High School District including Garden Lakes Elementary
Location
State AZ
County Maricopa
Community Horizons West 2 Lot 142-2
Direction North to Lakeshore. West to Meadow. North to home.
Rooms
Den/Bedroom Plus 6
Separate Den/Office Y
Interior
Interior Features Eat-in Kitchen, 2 Master Baths, Double Vanity, Full Bth Master Bdrm, High Speed Internet
Heating Electric
Cooling Refrigeration
Fireplaces Number No Fireplace
Fireplaces Type None
Fireplace No
Window Features Skylight(s)
SPA Private
Laundry Wshr/Dry HookUp Only
Exterior
Garage Spaces 2.0
Garage Description 2.0
Fence Wood
Pool None
Community Features Lake Subdivision
Utilities Available SRP
Amenities Available Other
Roof Type Tile
Private Pool No
Building
Lot Description Gravel/Stone Front, Gravel/Stone Back
Story 1
Builder Name Unknown
Sewer Public Sewer
Water City Water
New Construction No
Schools
Elementary Schools Pendergast Elementary School
Middle Schools Pendergast Elementary School
High Schools Westview High School
School District Tolleson Union High School District
Others
HOA Name GardenLakesCommunity
HOA Fee Include Other (See Remarks)
Senior Community No
Tax ID 102-28-171
Ownership Fee Simple
Acceptable Financing CTL, Cash, Conventional, FHA, VA Loan
Horse Property N
Listing Terms CTL, Cash, Conventional, FHA, VA Loan
Financing Conventional
Read Less Info
Want to know what your home might be worth? Contact us for a FREE valuation!

Our team is ready to help you sell your home for the highest possible price ASAP

Copyright 2024 Arizona Regional Multiple Listing Service, Inc. All rights reserved.
Bought with Howe Realty
GET MORE INFORMATION

REALTOR®






