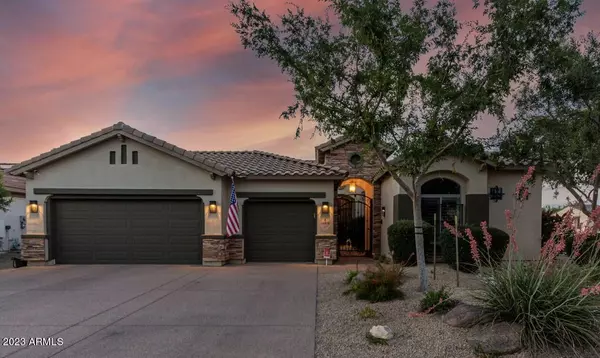$945,000
$970,000
2.6%For more information regarding the value of a property, please contact us for a free consultation.
5 Beds
4.5 Baths
3,244 SqFt
SOLD DATE : 07/13/2023
Key Details
Sold Price $945,000
Property Type Single Family Home
Sub Type Single Family - Detached
Listing Status Sold
Purchase Type For Sale
Square Footage 3,244 sqft
Price per Sqft $291
Subdivision Village At Litchfield Park Phase 2
MLS Listing ID 6547540
Sold Date 07/13/23
Style Santa Barbara/Tuscan
Bedrooms 5
HOA Fees $116/qua
HOA Y/N Yes
Originating Board Arizona Regional Multiple Listing Service (ARMLS)
Year Built 2011
Annual Tax Amount $4,774
Tax Year 2022
Lot Size 9,699 Sqft
Acres 0.22
Property Description
Stunning single story with casita in the impressive golf course community, The Village at Litchfield Park. Impeccably maintained by original owners, a remarkable find of uncompromising quality is yours in this sophisticated home on a premium, private corner lot. Greeted by a beautiful gated courtyard & spectacular iron entry door. Flooded with natural light, the grand entrance has soaring 13-foot ceilings, gorgeous beams & gas fireplace in the great room. This open concept, split floor plan feels luxurious & cozy at the same time. Great for entertaining, the incredible chef's kitchen boasts gorgeous cabinetry, chisel edged granite counters, center island with breakfast bar & glass sushi shelf, Thermador Professional steam oven, gas cooktop, wine fridge & walk-in pantry. Master retreat has a spa-like bath with large soaking tub, separate shower, dual vanities, walk-in closet & private exit to the backyard oasis. Spacious secondary bedrooms including a 2nd en suite. Amazing casita with mini-split can function perfectly as a home gym, office space or private quarters. Entertain or relax in your dazzling, beautifully landscaped backyard with covered patio, heated, salt-water pool surrounded by travertine & turf decking, gas fire-pit with glass surround, outdoor kitchen under trellis cover & enjoy the beautiful Arizona sunsets & mountain views with no rear neighbors. Full house purification system, plantation shutters & hardwired speakers throughout. 3-car garage with built in cabinets & coated flooring. OWNED Tesla Solar. Many wonderful parks throughout the community. Conveniently located near the award winning Wigwam Golf Resort. Near I-10, 101 & 303, 8 miles to State Farm Stadium, 22 miles to Sky Harbor Airport, Includes 1-year Home Warranty. A+ rated schools. This home has it all!
Location
State AZ
County Maricopa
Community Village At Litchfield Park Phase 2
Direction Exit I-10 at Litchfield Rd & go North. At Wigwam Blvd turn West. Turn right at Park Ave, Left at Village Parkway, Go through round about, go left at W. Aldea Place, Left At N Aldea Rd. Home on corner
Rooms
Other Rooms Great Room
Master Bedroom Split
Den/Bedroom Plus 5
Separate Den/Office N
Interior
Interior Features Breakfast Bar, 9+ Flat Ceilings, Drink Wtr Filter Sys, No Interior Steps, Soft Water Loop, Kitchen Island, Pantry, Double Vanity, Full Bth Master Bdrm, High Speed Internet, Granite Counters
Heating Mini Split, Natural Gas, See Remarks
Cooling Refrigeration, Programmable Thmstat, Ceiling Fan(s)
Flooring Carpet, Tile, Wood, Other
Fireplaces Type 2 Fireplace, Exterior Fireplace, Fire Pit, Family Room, Gas
Fireplace Yes
Window Features Double Pane Windows
SPA None
Laundry Other, Wshr/Dry HookUp Only, See Remarks
Exterior
Exterior Feature Covered Patio(s), Patio, Private Yard, Built-in Barbecue, Separate Guest House
Parking Features Attch'd Gar Cabinets, Dir Entry frm Garage, Electric Door Opener
Garage Spaces 3.0
Garage Description 3.0
Fence Block, Wrought Iron
Pool Heated, Private
Community Features Golf, Playground, Biking/Walking Path
Utilities Available APS, SW Gas
Amenities Available Management, Rental OK (See Rmks)
View Mountain(s)
Roof Type Tile
Accessibility Hard/Low Nap Floors
Private Pool Yes
Building
Lot Description Corner Lot, Desert Back, Desert Front, Synthetic Grass Back, Auto Timer H2O Front, Auto Timer H2O Back
Story 1
Builder Name Toll Brothers
Sewer Private Sewer
Water Pvt Water Company
Architectural Style Santa Barbara/Tuscan
Structure Type Covered Patio(s),Patio,Private Yard,Built-in Barbecue, Separate Guest House
New Construction No
Schools
Elementary Schools Litchfield Elementary School
Middle Schools Western Sky Middle School
High Schools Millennium High School
School District Agua Fria Union High School District
Others
HOA Name Litchfield Park II
HOA Fee Include Maintenance Grounds
Senior Community No
Tax ID 508-15-143
Ownership Fee Simple
Acceptable Financing Cash, Conventional, VA Loan
Horse Property N
Listing Terms Cash, Conventional, VA Loan
Financing Conventional
Read Less Info
Want to know what your home might be worth? Contact us for a FREE valuation!

Our team is ready to help you sell your home for the highest possible price ASAP

Copyright 2024 Arizona Regional Multiple Listing Service, Inc. All rights reserved.
Bought with Rely Real Estate, LLC
GET MORE INFORMATION

REALTOR®






