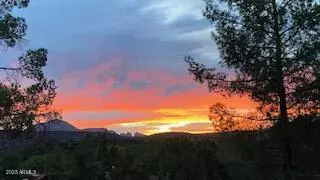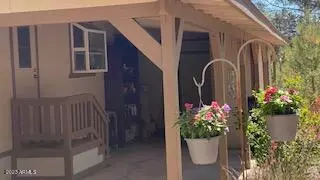$125,000
$125,000
For more information regarding the value of a property, please contact us for a free consultation.
3 Beds
2 Baths
1,456 SqFt
SOLD DATE : 07/14/2023
Key Details
Sold Price $125,000
Property Type Mobile Home
Sub Type Mfg/Mobile Housing
Listing Status Sold
Purchase Type For Sale
Square Footage 1,456 sqft
Price per Sqft $85
Subdivision Sedona Shadows
MLS Listing ID 6551589
Sold Date 07/14/23
Bedrooms 3
HOA Y/N No
Originating Board Arizona Regional Multiple Listing Service (ARMLS)
Land Lease Amount 1403.0
Year Built 1986
Annual Tax Amount $346
Tax Year 2022
Property Description
This stunning 3 bed 2 bath home in Sedona Shadows community boasts breathtaking red rock views and modern amenities. As you step inside this beautiful home, you are immediately greeted by an open and inviting floor plan that seamlessly blends the living room, dining area, and kitchen. Outside, the home boasts a covered patio with stunning views of the red rocks, making it the perfect spot for enjoying your morning coffee or watching the sunset in the evening. The Sedona Shadows community offers an array of amenities, including a clubhouse, fitness center, heated pool and spa, & more all of which are available to residents. Enjoy the serene lifestyle of Sedona Shadows, with its convenient yet quiet & secluded location near hiking trails, art galleries, and local restaurants.
Location
State AZ
County Yavapai
Community Sedona Shadows
Direction North on Red Moon, West on Sunset Hills, North on Cochise Way to 114 on the right
Rooms
Master Bedroom Split
Den/Bedroom Plus 3
Separate Den/Office N
Interior
Interior Features Vaulted Ceiling(s), Pantry, 3/4 Bath Master Bdrm, Laminate Counters
Heating Electric
Cooling Refrigeration, Programmable Thmstat, Ceiling Fan(s)
Flooring Carpet, Tile
Fireplaces Number No Fireplace
Fireplaces Type None
Fireplace No
Window Features Skylight(s),Double Pane Windows
SPA None
Exterior
Exterior Feature Covered Patio(s)
Carport Spaces 2
Fence None, Wood
Pool None
Community Features Community Spa Htd, Community Spa, Community Pool Htd, Community Pool, Clubhouse, Fitness Center
Utilities Available APS
Amenities Available None
View Mountain(s)
Roof Type Composition
Private Pool No
Building
Lot Description Desert Back, Desert Front, Cul-De-Sac
Story 1
Builder Name Palm Harbor
Sewer Private Sewer
Water Pvt Water Company
Structure Type Covered Patio(s)
New Construction No
Schools
Elementary Schools Adult
Middle Schools Adult
High Schools Adult
School District Sedona-Oak Creek Joint Unified District
Others
HOA Fee Include No Fees
Senior Community Yes
Tax ID 408-29-002-S
Ownership Leasehold
Acceptable Financing Cash, 1031 Exchange
Horse Property N
Listing Terms Cash, 1031 Exchange
Financing Cash
Special Listing Condition Age Restricted (See Remarks)
Read Less Info
Want to know what your home might be worth? Contact us for a FREE valuation!

Our team is ready to help you sell your home for the highest possible price ASAP

Copyright 2024 Arizona Regional Multiple Listing Service, Inc. All rights reserved.
Bought with Realty ONE Group
GET MORE INFORMATION

REALTOR®






