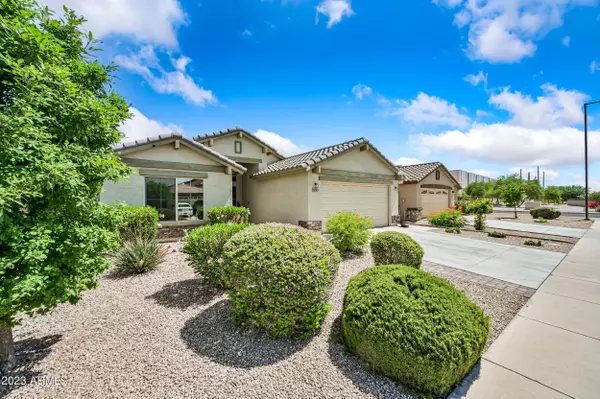$405,000
$399,900
1.3%For more information regarding the value of a property, please contact us for a free consultation.
5 Beds
3 Baths
2,089 SqFt
SOLD DATE : 07/19/2023
Key Details
Sold Price $405,000
Property Type Single Family Home
Sub Type Single Family - Detached
Listing Status Sold
Purchase Type For Sale
Square Footage 2,089 sqft
Price per Sqft $193
Subdivision Westpark Parcel 4S
MLS Listing ID 6568273
Sold Date 07/19/23
Bedrooms 5
HOA Fees $56/qua
HOA Y/N Yes
Originating Board Arizona Regional Multiple Listing Service (ARMLS)
Year Built 2017
Annual Tax Amount $3,036
Tax Year 2022
Lot Size 6,136 Sqft
Acres 0.14
Property Description
This 5 bedroom, 3 FULL bath home was purchased new in 2018 by current owners! Enjoy a newer home in an established neighborhood with nearby schools, shopping and food/entertainment! Most carpet was removed and replaced with tile in 2019. Remaining carpet in bedrooms was replaced with upgraded carpet! There are over $58K in upgrades in this house, too many to list here! (see pictures for list). Solar energy, tankless water heater and water softener, keeps your house extremely comfortable year round! Kitchen gives you PULL OUT SHELVES in most cabinets as well as QUARTZ countertops with a HUGE island! All windows have been professionally tinted for your comfort! The A/C system is a multi-zone system for extra savings and comfort! Custom backyard is so relaxing and easy to maintain!
Location
State AZ
County Maricopa
Community Westpark Parcel 4S
Direction I-10 West to Miller Rd South. Miller to W. Lower Buckeye Rd West. At roundabout, take first exit to W Westpark Loop, then first right on S 257th Dr. to W Watkins St. House is 2nd on your right.
Rooms
Other Rooms Great Room
Den/Bedroom Plus 5
Separate Den/Office N
Interior
Interior Features Kitchen Island, Pantry, Double Vanity, Full Bth Master Bdrm, Separate Shwr & Tub, Tub with Jets, High Speed Internet
Heating Electric, Ceiling
Cooling Refrigeration, Programmable Thmstat, Ceiling Fan(s)
Flooring Carpet, Tile
Fireplaces Number No Fireplace
Fireplaces Type None
Fireplace No
Window Features Tinted Windows
SPA None
Laundry Wshr/Dry HookUp Only
Exterior
Exterior Feature Covered Patio(s), Gazebo/Ramada, Patio, Storage
Parking Features Attch'd Gar Cabinets, Dir Entry frm Garage, Electric Door Opener
Garage Spaces 2.0
Garage Description 2.0
Fence Block
Pool None
Utilities Available APS, SW Gas
Amenities Available Management
Roof Type Tile
Private Pool No
Building
Lot Description Sprinklers In Front, Desert Front, Synthetic Grass Back
Story 1
Builder Name Costa Verde Homes
Sewer Public Sewer
Water City Water
Structure Type Covered Patio(s),Gazebo/Ramada,Patio,Storage
New Construction No
Schools
Elementary Schools Westpark Elementary School
Middle Schools Westpark Elementary School
High Schools Youngker High School
School District Buckeye Union High School District
Others
HOA Name WestPark Comm Asn.
HOA Fee Include Maintenance Grounds
Senior Community No
Tax ID 504-60-756
Ownership Fee Simple
Acceptable Financing Cash, Conventional, 1031 Exchange, FHA, VA Loan
Horse Property N
Listing Terms Cash, Conventional, 1031 Exchange, FHA, VA Loan
Financing FHA
Read Less Info
Want to know what your home might be worth? Contact us for a FREE valuation!

Our team is ready to help you sell your home for the highest possible price ASAP

Copyright 2024 Arizona Regional Multiple Listing Service, Inc. All rights reserved.
Bought with My Home Group Real Estate
GET MORE INFORMATION

REALTOR®






