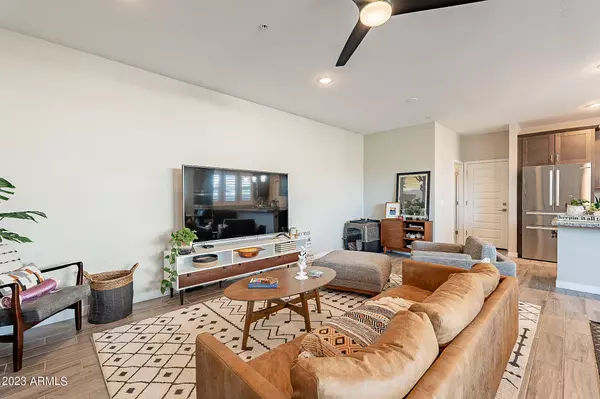$494,900
$494,900
For more information regarding the value of a property, please contact us for a free consultation.
4 Beds
3.5 Baths
2,798 SqFt
SOLD DATE : 07/27/2023
Key Details
Sold Price $494,900
Property Type Single Family Home
Sub Type Single Family - Detached
Listing Status Sold
Purchase Type For Sale
Square Footage 2,798 sqft
Price per Sqft $176
Subdivision Verrado Marketside Residential Phase 2A
MLS Listing ID 6554518
Sold Date 07/27/23
Bedrooms 4
HOA Fees $146/mo
HOA Y/N Yes
Originating Board Arizona Regional Multiple Listing Service (ARMLS)
Year Built 2020
Annual Tax Amount $2,340
Tax Year 2022
Lot Size 3,045 Sqft
Acres 0.07
Property Description
Seller willing to consider rate buy down for buyer with an accepted offer. Here's your chance to own a new home that was built in 2020 in the highly desired community of Verrado Marketside. This home is a 4 bed 3.5 bath with a junior master suite downstairs and a master suite upstairs. Lots of space in a 3 car garage with a soft water system for the entire house, and a tankless water heater. Lots of builder upgrades and a large family loft upstairs. This home sits on a desirable corner lot. You'll enjoy access to the community pools, fitness center, A+ rated schools, hiking, golf courses, rapidly growing Marketside with shops and restaurants coming, and all that Verrado offers!
Location
State AZ
County Maricopa
Community Verrado Marketside Residential Phase 2A
Direction (If heading from East) Head west on I-10, exit Verrado Way, turn right off freeway, left of Market Street. Continue straight to Marketside St. Home on Left.
Rooms
Master Bedroom Upstairs
Den/Bedroom Plus 4
Separate Den/Office N
Interior
Interior Features Upstairs, Double Vanity, Full Bth Master Bdrm
Heating Natural Gas
Cooling Refrigeration
Flooring Carpet, Tile
Fireplaces Number No Fireplace
Fireplaces Type None
Fireplace No
SPA None
Laundry Wshr/Dry HookUp Only
Exterior
Garage Spaces 3.0
Garage Description 3.0
Fence Block
Pool None
Community Features Community Pool
Utilities Available APS, SW Gas
Amenities Available FHA Approved Prjct
Roof Type Composition
Private Pool No
Building
Lot Description Corner Lot, Gravel/Stone Front, Gravel/Stone Back
Story 2
Builder Name PINNACLE WEST HOMES
Sewer Public Sewer
Water City Water
New Construction No
Schools
Elementary Schools Verrado Elementary School
Middle Schools Verrado Middle School
High Schools Verrado High School
School District Agua Fria Union High School District
Others
HOA Name Verrado Community
HOA Fee Include Maintenance Grounds,Street Maint,Front Yard Maint
Senior Community No
Tax ID 502-92-786
Ownership Fee Simple
Acceptable Financing Cash, Conventional, FHA, VA Loan
Horse Property N
Listing Terms Cash, Conventional, FHA, VA Loan
Financing Conventional
Read Less Info
Want to know what your home might be worth? Contact us for a FREE valuation!

Our team is ready to help you sell your home for the highest possible price ASAP

Copyright 2024 Arizona Regional Multiple Listing Service, Inc. All rights reserved.
Bought with eXp Realty
GET MORE INFORMATION

REALTOR®






