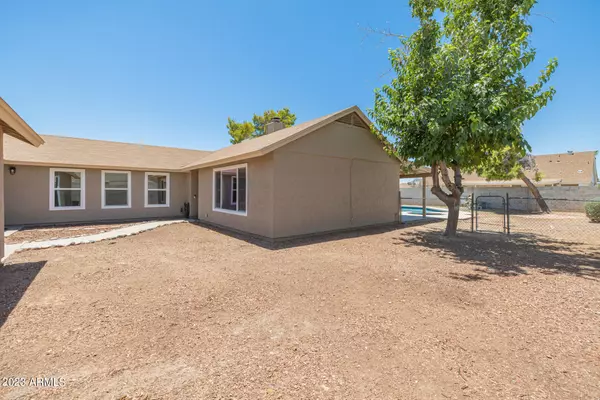$465,000
$459,900
1.1%For more information regarding the value of a property, please contact us for a free consultation.
3 Beds
2 Baths
1,676 SqFt
SOLD DATE : 08/01/2023
Key Details
Sold Price $465,000
Property Type Single Family Home
Sub Type Single Family - Detached
Listing Status Sold
Purchase Type For Sale
Square Footage 1,676 sqft
Price per Sqft $277
Subdivision Peppermill Run
MLS Listing ID 6577405
Sold Date 08/01/23
Style Ranch
Bedrooms 3
HOA Y/N No
Originating Board Arizona Regional Multiple Listing Service (ARMLS)
Year Built 1984
Annual Tax Amount $1,278
Tax Year 2022
Lot Size 10,276 Sqft
Acres 0.24
Property Description
Swim season is here and your new home with pool and spa awaits you! Welcome to this newly remodeled 3 bdrm, 2 bath home with detached garage, situated on a generously sized cul de sac lot. The home is tastefully decorated in a neutral color palette with wood look flooring throughout. The spacious eat in kitchen boasts white cabinetry with granite counter tops and stainless appliances and a separate dining room for those special occasions. The master retreat offers a private newly renovated bath with tiled shower and walk in closet. The large back yard offers a beautiful pool and spa with removable fencing and a blank canvas to create your own back yard oasis! Remodel included the following: interior/exterior paint, wood look flooring, new windows and sliding doors, remodeled bathrooms. Pool remodel including new pebble tec, cool decking, tile, pool equipment and LED pool light. New garage door opener with key pad, new front door handle with keypad entrance . Fully finished garage with insulation and drywall and more... Don't miss out on this gem!
Location
State AZ
County Maricopa
Community Peppermill Run
Direction Head west on Cactus Rd., turn Left onto 77th Dr. 77th Dr turns right and becomes Kirby St. Turn right onto 78th Ave. to home on the left.
Rooms
Den/Bedroom Plus 3
Separate Den/Office N
Interior
Interior Features Eat-in Kitchen, No Interior Steps, Vaulted Ceiling(s), 3/4 Bath Master Bdrm, Double Vanity, High Speed Internet, Granite Counters
Heating Electric
Cooling Refrigeration, Ceiling Fan(s)
Flooring Vinyl
Fireplaces Type 1 Fireplace, Living Room
Fireplace Yes
Window Features Double Pane Windows
SPA Heated,Private
Laundry Wshr/Dry HookUp Only
Exterior
Exterior Feature Covered Patio(s), Private Yard
Parking Features Electric Door Opener, Detached
Garage Spaces 2.0
Garage Description 2.0
Fence Block
Pool Heated, Private
Utilities Available APS
Amenities Available None
Roof Type Composition
Private Pool Yes
Building
Lot Description Corner Lot, Cul-De-Sac, Gravel/Stone Front, Gravel/Stone Back
Story 1
Builder Name Unknown
Sewer Public Sewer
Water City Water
Architectural Style Ranch
Structure Type Covered Patio(s),Private Yard
New Construction No
Schools
Elementary Schools Peoria Elementary School
Middle Schools Peoria Elementary School
High Schools Peoria High School
School District Peoria Unified School District
Others
HOA Fee Include No Fees
Senior Community No
Tax ID 142-01-042
Ownership Fee Simple
Acceptable Financing Cash, Conventional, FHA, VA Loan
Horse Property N
Listing Terms Cash, Conventional, FHA, VA Loan
Financing FHA
Read Less Info
Want to know what your home might be worth? Contact us for a FREE valuation!

Our team is ready to help you sell your home for the highest possible price ASAP

Copyright 2024 Arizona Regional Multiple Listing Service, Inc. All rights reserved.
Bought with AZ Realty Pros
GET MORE INFORMATION

REALTOR®






