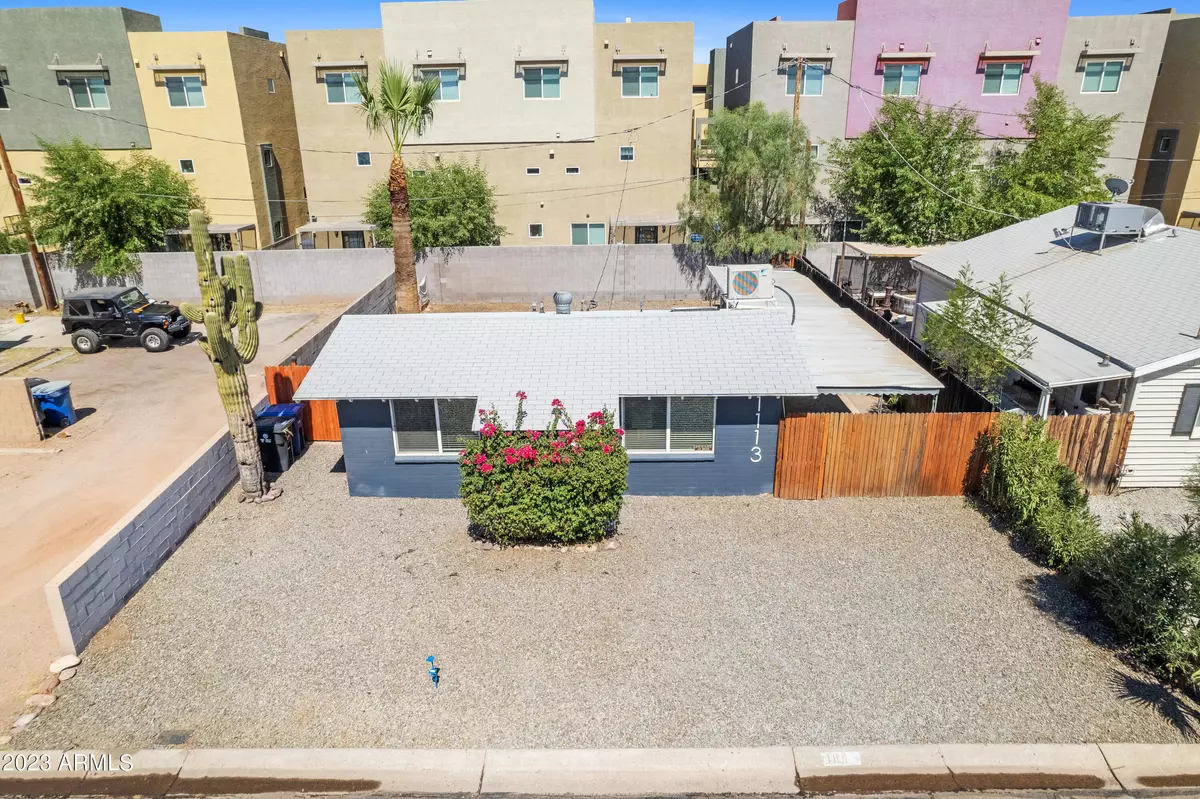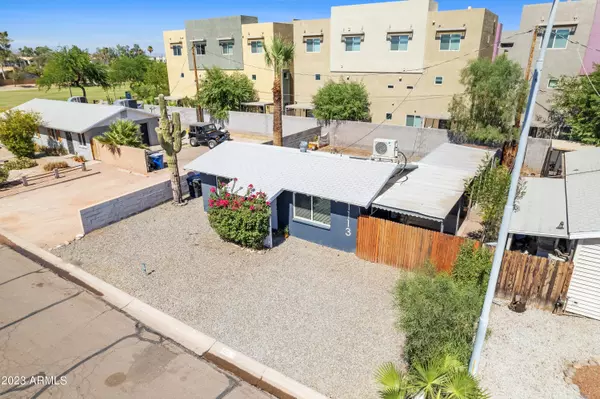$276,000
$270,000
2.2%For more information regarding the value of a property, please contact us for a free consultation.
1 Bed
1 Bath
384 SqFt
SOLD DATE : 08/04/2023
Key Details
Sold Price $276,000
Property Type Single Family Home
Sub Type Single Family - Detached
Listing Status Sold
Purchase Type For Sale
Square Footage 384 sqft
Price per Sqft $718
Subdivision Doll House Court
MLS Listing ID 6578386
Sold Date 08/04/23
Style Ranch
Bedrooms 1
HOA Y/N No
Originating Board Arizona Regional Multiple Listing Service (ARMLS)
Year Built 1962
Annual Tax Amount $292
Tax Year 2022
Lot Size 3,750 Sqft
Acres 0.09
Property Description
Successful Airbnb OR Perfect for First time buyer/ studio living. Completely remodeled. Features include vaulted ceilings, walk-in closet, low maintenance landscaping, storage shed, bbq/patio area and covered carport. Dynamic location minutes from ASU, Cubs Stadium/Spring Training Baseball, restaurants/dining/night life, Tempe Town Lake, freeways, shopping and only blocks away from the light rail and the free ASU Orbit circulator shuttle system. This ''Tiny House'' offers the flexibility to live with minimal utility payments and maintenance or as a rental in a booming location. This lot is zoned multi-family with endless opportunities to redevelop, add on to existing structure or add another unit. All of this w/ no HOA. Buyer to verify all facts. Property connected to Septic tank.
Location
State AZ
County Maricopa
Community Doll House Court
Direction North on Apache from McClintock. East on Don Carlos, south on Hazelton to property.
Rooms
Den/Bedroom Plus 1
Separate Den/Office N
Interior
Interior Features No Interior Steps, Other, Vaulted Ceiling(s), 3/4 Bath Master Bdrm, High Speed Internet
Heating Electric
Cooling Refrigeration
Flooring Vinyl
Fireplaces Number No Fireplace
Fireplaces Type None
Fireplace No
Window Features Sunscreen(s)
SPA None
Exterior
Exterior Feature Covered Patio(s), Patio, Storage
Carport Spaces 1
Fence Block, Wood
Pool None
Community Features Near Light Rail Stop, Near Bus Stop, Playground, Biking/Walking Path
Utilities Available SRP, SW Gas
Amenities Available None
Roof Type Composition
Private Pool No
Building
Lot Description Gravel/Stone Front, Gravel/Stone Back
Story 1
Builder Name Unknown
Sewer Sewer - Available, Septic in & Cnctd, Septic Tank
Water City Water
Architectural Style Ranch
Structure Type Covered Patio(s),Patio,Storage
New Construction No
Schools
Elementary Schools Curry Elementary School
Middle Schools Connolly Middle School
High Schools Tempe High School
School District Tempe Union High School District
Others
HOA Fee Include No Fees
Senior Community No
Tax ID 132-67-022
Ownership Fee Simple
Acceptable Financing Cash, Conventional, FHA
Horse Property N
Listing Terms Cash, Conventional, FHA
Financing Cash
Read Less Info
Want to know what your home might be worth? Contact us for a FREE valuation!

Our team is ready to help you sell your home for the highest possible price ASAP

Copyright 2024 Arizona Regional Multiple Listing Service, Inc. All rights reserved.
Bought with W and Partners, LLC
GET MORE INFORMATION

REALTOR®






