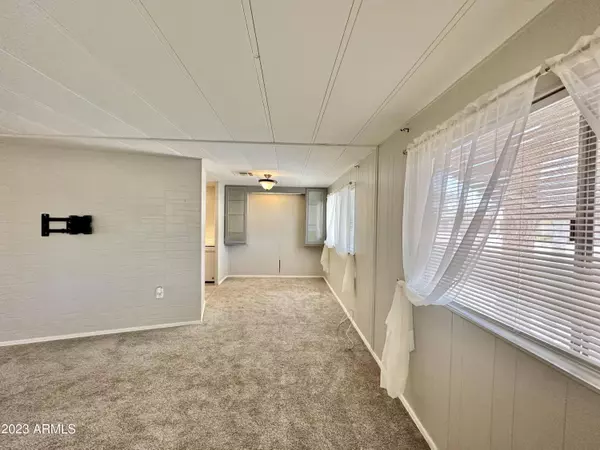$64,500
$72,500
11.0%For more information regarding the value of a property, please contact us for a free consultation.
2 Beds
2 Baths
1,248 SqFt
SOLD DATE : 08/11/2023
Key Details
Sold Price $64,500
Property Type Mobile Home
Sub Type Mfg/Mobile Housing
Listing Status Sold
Purchase Type For Sale
Square Footage 1,248 sqft
Price per Sqft $51
Subdivision The Highlands At Brentwood
MLS Listing ID 6564228
Sold Date 08/11/23
Style Ranch
Bedrooms 2
HOA Y/N No
Originating Board Arizona Regional Multiple Listing Service (ARMLS)
Land Lease Amount 930.0
Year Built 1976
Annual Tax Amount $121
Tax Year 2022
Property Description
Welcome to the Highlands at Brentwood community! This gem is a super clean 2-bedroom, 2-bathroom home with an additional Arizona room, perfect for those seeking a comfortable and vibrant 55+ community lifestyle. Step inside and discover the beauty of newer carpet and vinyl flooring that spans throughout the entire home, providing a fresh and inviting atmosphere.
You'll find both a separate dining area and a cozy breakfast nook, offering plenty of space to enjoy meals with friends and family. The kitchen is adorned with stylish painted cabinets and complemented by brushed nickel cabinet pulls, adding a touch of elegance to the space. All appliances, including a refrigerator, washer, and dryer, are included for your convenience.
One of the highlights of this home is the spacious Arizona room, which provides endless possibilities for use. Whether you envision it as a craft room, office, or game room, this versatile area allows you to customize it according to your desires. Additionally, there is a separate shed in the carport, offering ample storage space for your belongings.
For pet owners, there is even a charming white picket fenced-in area, perfect for your beloved furry friend to roam freely and safely.
Living in the Highlands at Brentwood community means gaining access to a wide array of fantastic amenities. Enjoy leisurely afternoons on the 9-hole pitch and putt par 3 golf course or participate in the community's organized activities, fostering a sense of connection and friendship among residents. The spacious clubhouse is ideal for hosting events and gatherings, providing a central hub for socializing. For those focused on maintaining a healthy lifestyle, a well-equipped fitness center awaits, offering a variety of exercise options. And when you're in the mood for some friendly competition or relaxation, the game room is at your disposal.
Don't miss out on this incredible opportunity to join a vibrant 55+ community and make this fantastic home in the Highlands at Brentwood yours. Have a look today and embrace the lifestyle you deserve!
Location
State AZ
County Maricopa
Community The Highlands At Brentwood
Direction North on Val Vista, LT into the community, LT onto Lynn Dr, RT onto Arroyo Dr.#79 down the street on the right.
Rooms
Other Rooms Arizona RoomLanai
Den/Bedroom Plus 2
Separate Den/Office N
Interior
Interior Features Eat-in Kitchen, Full Bth Master Bdrm, Laminate Counters
Heating Natural Gas
Cooling Refrigeration, Ceiling Fan(s)
Flooring Carpet, Vinyl
Fireplaces Number No Fireplace
Fireplaces Type None
Fireplace No
SPA None
Exterior
Exterior Feature Covered Patio(s), Patio, Storage
Carport Spaces 2
Fence None
Pool None
Community Features Gated Community, Community Spa Htd, Community Spa, Community Pool Htd, Community Pool, Community Laundry, Coin-Op Laundry, Golf, Clubhouse, Fitness Center
Utilities Available SRP
Roof Type Rolled/Hot Mop
Private Pool No
Building
Lot Description Gravel/Stone Front, Gravel/Stone Back
Story 1
Builder Name Cheif Industries Inc
Sewer Public Sewer
Water City Water
Architectural Style Ranch
Structure Type Covered Patio(s),Patio,Storage
New Construction No
Schools
Elementary Schools Adult
Middle Schools Adult
High Schools Adult
School District Mesa Unified District
Others
HOA Fee Include Sewer,Maintenance Grounds,Trash,Water
Senior Community Yes
Tax ID 140-21-004-A
Ownership Leasehold
Acceptable Financing Cash, Conventional
Horse Property N
Listing Terms Cash, Conventional
Financing Cash
Special Listing Condition Age Restricted (See Remarks)
Read Less Info
Want to know what your home might be worth? Contact us for a FREE valuation!

Our team is ready to help you sell your home for the highest possible price ASAP

Copyright 2024 Arizona Regional Multiple Listing Service, Inc. All rights reserved.
Bought with Century 21 Arizona Foothills
GET MORE INFORMATION

REALTOR®






