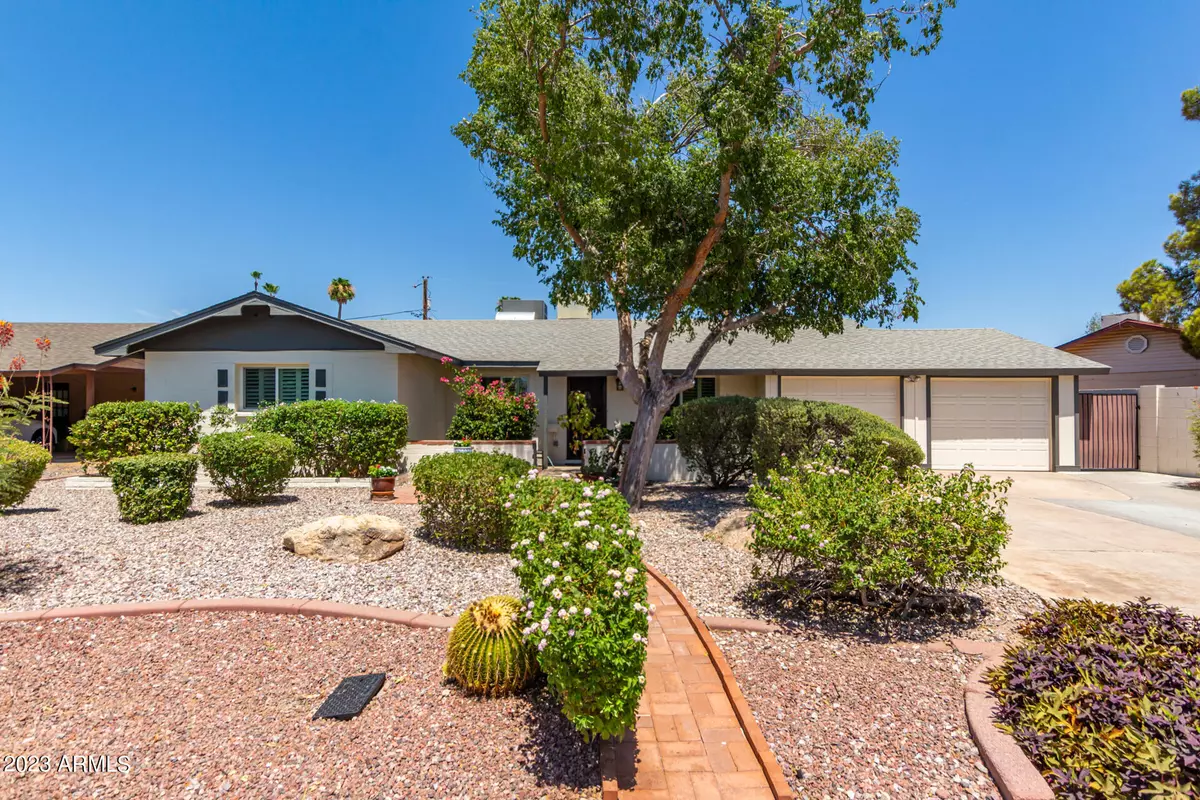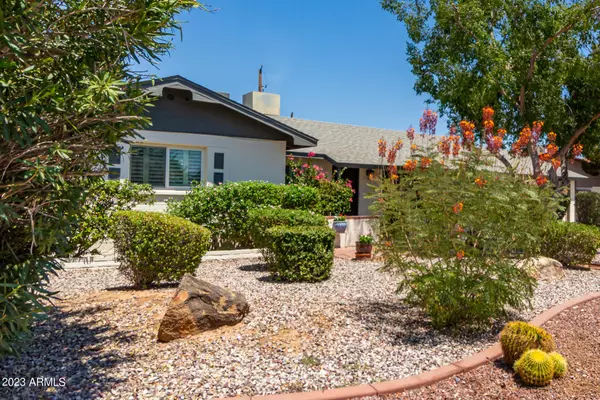$500,000
$500,000
For more information regarding the value of a property, please contact us for a free consultation.
4 Beds
2 Baths
1,560 SqFt
SOLD DATE : 08/11/2023
Key Details
Sold Price $500,000
Property Type Single Family Home
Sub Type Single Family - Detached
Listing Status Sold
Purchase Type For Sale
Square Footage 1,560 sqft
Price per Sqft $320
Subdivision Parkway Manor Unit 3
MLS Listing ID 6582126
Sold Date 08/11/23
Style Ranch
Bedrooms 4
HOA Y/N No
Originating Board Arizona Regional Multiple Listing Service (ARMLS)
Year Built 1963
Annual Tax Amount $1,521
Tax Year 2022
Lot Size 7,558 Sqft
Acres 0.17
Property Description
Open for admiration! This home has a wonderful history! Owned by a family for 47 years who raised their children, ASU degrees earned all around, actively engaged in philanthropy, retired and now it is time to hand the baton to the next family. Whomever that may be, they will be fortunate.
This home is move-in ready. Everything has been updated, gourmet kitchen, bathrooms, living spaces. All the major systems have been replaced, Lennox 14 Seer HVAC-2022, 30 year dimensional roof, 2023, vinyl-dual pane windows/arcadia door, plumbing and the sewer line has been replaced with a cleanout.
This home has been completely repainted inside and out with a tasteful/neutral palette easily accommodating any décor.
The lighting has been updated throughout including recessed lighting in (cont'd) the kitchen.
All new brushed nickel door and cabinet hardware and ceiling fans in each room. The entry from the living room has been widened with an eyebrow arch as well as the entry to the hallway creating a more open and inviting feel. All the floors have been upgraded to hardwood, laminate or tile, there is no carpet to be found (except a decorative throw rug:). The windows have been appointed with custom shutters and blinds. Someone is going to be in heaven!!!
Don't miss this, the husband in the family was an absolute car enthusiast and he needed a place to store his precious finds. A carport wouldn't do!
So he extended the carport and enclosed it to create a two car garage. An added bonus was the extension on the length of the second bay allowing for an oversized vehicle to be parked. All structurally sound, but not permitted. We took the additional step this year to button down the details, acquire a permit and have this addition fully approved by the City of Tempe allowing a buyer to rest easy. The garage has a direct entry door to the home and a service door for easy access to the backyard and both bays come with garage door openers. What more could you ask for?
But there is more- a gorgeous landscaped front and backyard with automatic watering system, a huge covered patio with an extended patio boasting a firepit area, a generous laundry room just steps away from the kitchen, an outdoor clothes line, a gardening area for those that putter, a gas bib for the BBQ, and a space for an herb garden. To much to believe!!!
Lastly, but just as important. This home is minutes from ASU, the free Orbit bus service provides transportation to the campus, easy access to the 202 for great commutes and Sky Harbor Airport. It is minutes from newly renovated City Parks providing entertainment for the little ones. And the list goes on!
This home is an absolute keeper! Stop by today:).
Location
State AZ
County Maricopa
Community Parkway Manor Unit 3
Direction South on Priest to 13th St- East on 13th St to Beck, South to 14th St, east on 14th St to property.
Rooms
Other Rooms Family Room
Master Bedroom Not split
Den/Bedroom Plus 4
Separate Den/Office N
Interior
Interior Features No Interior Steps, Pantry, 3/4 Bath Master Bdrm, High Speed Internet, Granite Counters
Heating Electric
Cooling Both Refrig & Evap, Ceiling Fan(s)
Flooring Laminate, Tile, Wood
Fireplaces Number No Fireplace
Fireplaces Type None
Fireplace No
Window Features Dual Pane,ENERGY STAR Qualified Windows,Vinyl Frame
SPA None
Exterior
Exterior Feature Covered Patio(s), Patio, Private Yard, Storage
Parking Features Dir Entry frm Garage, Electric Door Opener, Extnded Lngth Garage
Garage Spaces 2.0
Garage Description 2.0
Fence Block
Pool None
Community Features Transportation Svcs, Near Light Rail Stop, Near Bus Stop
Amenities Available None
Roof Type Composition
Accessibility Accessible Door 32in+ Wide, Mltpl Entries/Exits, Lever Handles, Hard/Low Nap Floors, Bath Raised Toilet, Bath Lever Faucets
Private Pool No
Building
Lot Description Sprinklers In Rear, Sprinklers In Front, Desert Front, Gravel/Stone Back, Grass Back, Auto Timer H2O Front, Auto Timer H2O Back
Story 1
Builder Name unknown
Sewer Sewer in & Cnctd, Public Sewer
Water City Water
Architectural Style Ranch
Structure Type Covered Patio(s),Patio,Private Yard,Storage
New Construction No
Schools
Elementary Schools Holdeman Elementary School
Middle Schools Geneva Epps Mosley Middle School
High Schools Tempe High School
School District Tempe Union High School District
Others
HOA Fee Include No Fees
Senior Community No
Tax ID 124-62-128
Ownership Fee Simple
Acceptable Financing Conventional, 1031 Exchange, FHA, VA Loan
Horse Property N
Listing Terms Conventional, 1031 Exchange, FHA, VA Loan
Financing Conventional
Read Less Info
Want to know what your home might be worth? Contact us for a FREE valuation!

Our team is ready to help you sell your home for the highest possible price ASAP

Copyright 2024 Arizona Regional Multiple Listing Service, Inc. All rights reserved.
Bought with NORTH&CO.
GET MORE INFORMATION

REALTOR®






