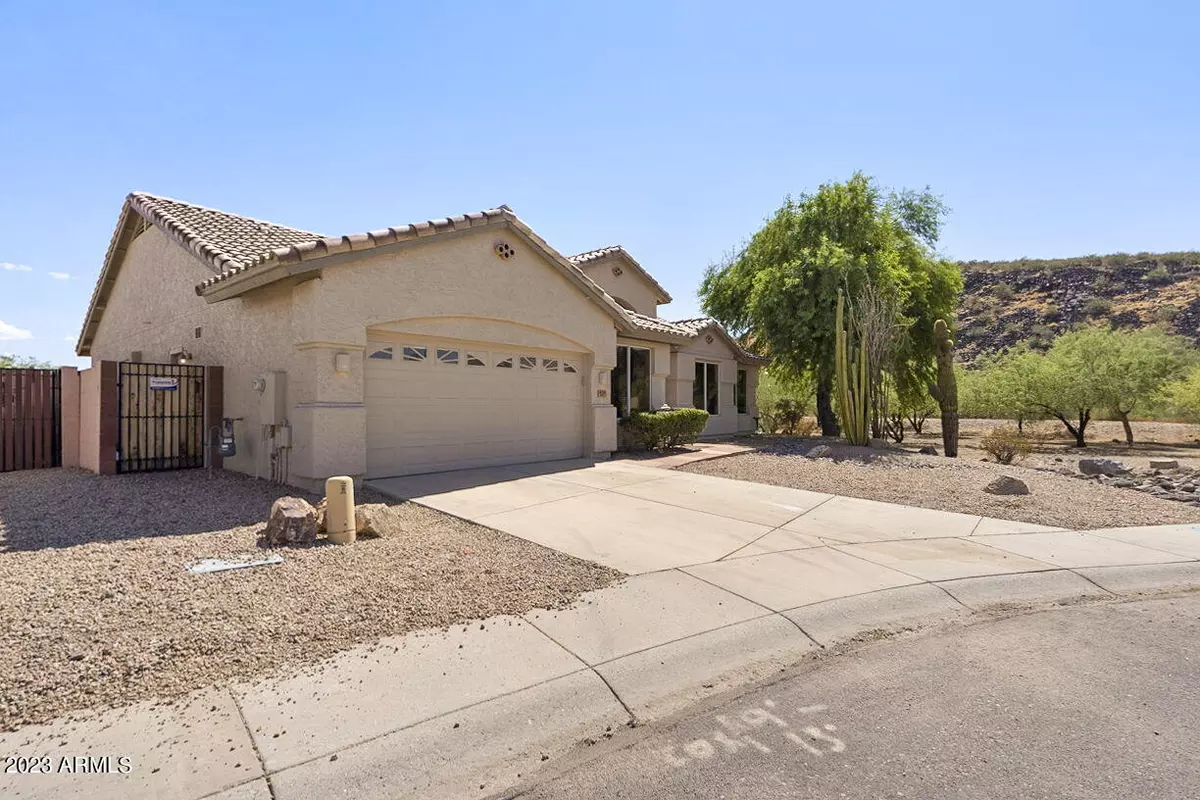$555,000
$549,900
0.9%For more information regarding the value of a property, please contact us for a free consultation.
4 Beds
2 Baths
2,594 SqFt
SOLD DATE : 08/31/2023
Key Details
Sold Price $555,000
Property Type Single Family Home
Sub Type Single Family Residence
Listing Status Sold
Purchase Type For Sale
Square Footage 2,594 sqft
Price per Sqft $213
Subdivision Arroyo Springs Parcel A
MLS Listing ID 6588141
Sold Date 08/31/23
Style Ranch,Spanish
Bedrooms 4
HOA Fees $30/qua
HOA Y/N Yes
Year Built 1995
Annual Tax Amount $2,361
Tax Year 2022
Lot Size 7,602 Sqft
Acres 0.17
Property Sub-Type Single Family Residence
Source Arizona Regional Multiple Listing Service (ARMLS)
Property Description
Extreme Mountain Views and location near the 101! New listing at the base of the Petroglyph Preserve at Deer Valley/Thunderbird Conservation Park, 4BR, 2BA, nicely updated with extras. Tile and real wood flooring throughout, kitchen in granite and stainless. Bonus room adds options for large game room or additional office/den/possible 5th BR. Roof re-done 2020, ACs in 2018. Exterior paint 2023, Interior paint 2023. Backyard with flagstone patio, crystal clear play pool and BBQ/firepit area ready for your finishing touches. Priced well below comps for immediate sale. Hurry in to see this one before its gone!
Location
State AZ
County Maricopa
Community Arroyo Springs Parcel A
Area Maricopa
Direction West on 101 Frontage Rd to 41st Ave. North on 41st Ave to Irma. West on Irma to property at end of street
Rooms
Other Rooms BonusGame Room
Master Bedroom Split
Den/Bedroom Plus 5
Separate Den/Office N
Interior
Interior Features Granite Counters, Double Vanity, Eat-in Kitchen, No Interior Steps, Soft Water Loop, Vaulted Ceiling(s), Kitchen Island, Pantry, Full Bth Master Bdrm, Separate Shwr & Tub
Heating Natural Gas
Cooling Central Air
Flooring Tile, Wood
Fireplaces Type None
Fireplace No
Window Features Dual Pane
Appliance Gas Cooktop
SPA None
Laundry Wshr/Dry HookUp Only
Exterior
Parking Features Garage Door Opener, Direct Access, Attch'd Gar Cabinets
Garage Spaces 2.0
Garage Description 2.0
Fence Block, Wrought Iron
Pool Play Pool
Utilities Available APS
Roof Type Tile
Total Parking Spaces 2
Private Pool Yes
Building
Lot Description Desert Front, Gravel/Stone Front, Gravel/Stone Back
Story 1
Builder Name Coventry Del Webb
Sewer Public Sewer
Water City Water
Architectural Style Ranch, Spanish
New Construction No
Schools
Elementary Schools Park Meadows Elementary School
Middle Schools Deer Valley Middle School
High Schools Barry Goldwater High School
School District Deer Valley Unified District
Others
HOA Name Arroyo Springs
HOA Fee Include Maintenance Grounds
Senior Community No
Tax ID 206-18-103
Ownership Fee Simple
Acceptable Financing Cash, Conventional, FHA, VA Loan
Horse Property N
Disclosures Agency Discl Req, Seller Discl Avail
Possession Close Of Escrow
Listing Terms Cash, Conventional, FHA, VA Loan
Financing Conventional
Read Less Info
Want to know what your home might be worth? Contact us for a FREE valuation!

Our team is ready to help you sell your home for the highest possible price ASAP

Copyright 2025 Arizona Regional Multiple Listing Service, Inc. All rights reserved.
Bought with HUNT Real Estate ERA
GET MORE INFORMATION

REALTOR®






