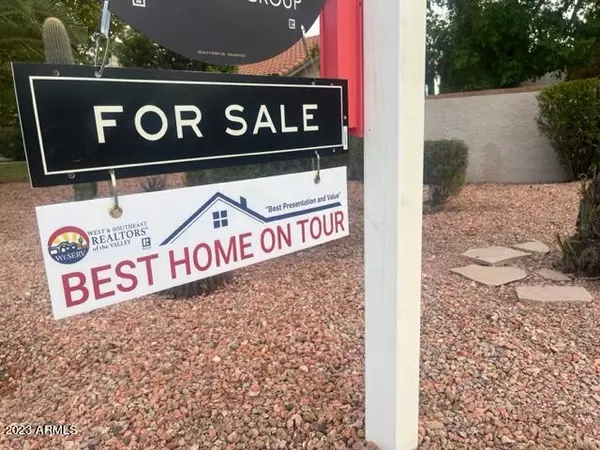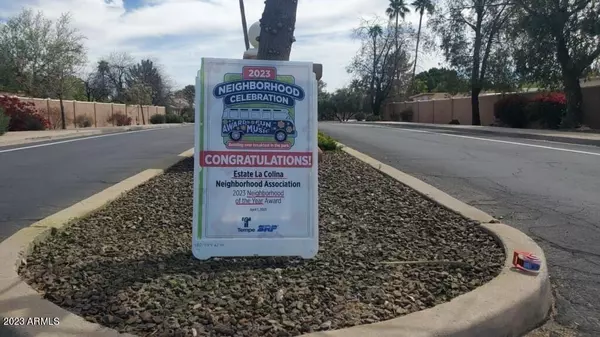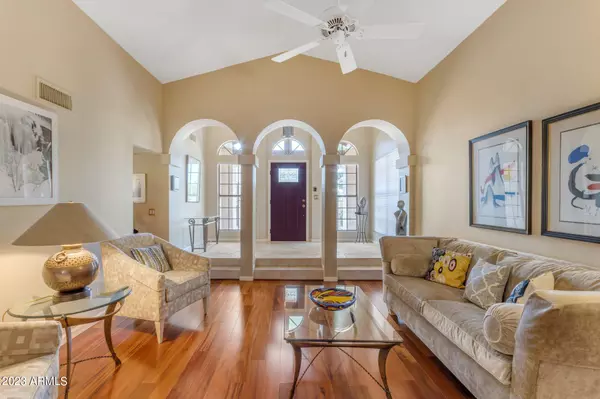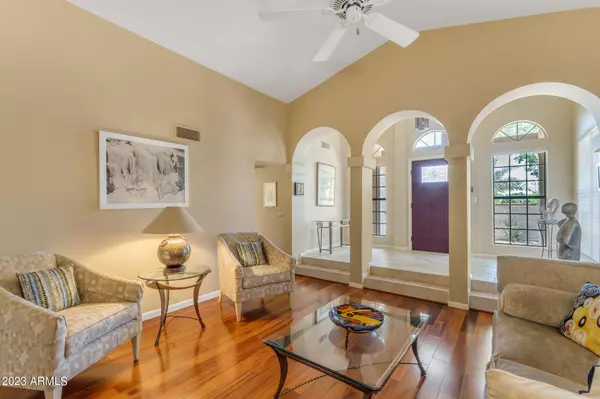$634,900
$644,900
1.6%For more information regarding the value of a property, please contact us for a free consultation.
3 Beds
2 Baths
2,449 SqFt
SOLD DATE : 09/18/2023
Key Details
Sold Price $634,900
Property Type Single Family Home
Sub Type Single Family - Detached
Listing Status Sold
Purchase Type For Sale
Square Footage 2,449 sqft
Price per Sqft $259
Subdivision Estate La Colina Unit 3
MLS Listing ID 6573199
Sold Date 09/18/23
Style Spanish,Santa Barbara/Tuscan
Bedrooms 3
HOA Y/N No
Originating Board Arizona Regional Multiple Listing Service (ARMLS)
Year Built 1984
Annual Tax Amount $2,986
Tax Year 2022
Lot Size 9,135 Sqft
Acres 0.21
Property Description
NEW: BEST HOME ON TEMPE HOME TOUR! 2023 TEMPE NEIGHBORHOOD OF THE YEAR! Welcome to highly desirable Estate La Colina, in the heart of South Tempe! Enter through the gate to your private, completely fenced front, side & back yard. Open the front door - you'll see & feel a luxurious, comfortable living experience. Inside, you'll love the spacious entryway, arch details in the living room that also accents the formal dining room. Take note of the gorgeous Brazillian Cherry Hardwood floors too! In the kitchen you'll find stainless steel appliances, upgraded, rich wood cabinets and stunning granite countertops. AND look at the inviting sunroom/family room, a bright & welcoming space! Just off the kitchen/family room is the half bath and a large laundry room with a sink and built in cabinets. On the other side of the home are the generously sized secondary bedrooms - the hall bath for these rooms has double sinks & a bathub. In the primary suite you'll find a walk in closet, double sinks, a large tiled shower with a hand held and stationary faucets PLUS - a huge make up table with so much storage! A doorway from the primary suite leads to the bonus room. Prior owners used it as an enclosed spa room, current owners used it for an office. Home has been lovingly cared for and updated for these longtime owners. Come check it out for yourselves!
Location
State AZ
County Maricopa
Community Estate La Colina Unit 3
Direction Heading North on McClintock, turn right (E) on Palomino, right (S) on Kachina. Home is the last house on the left.
Rooms
Other Rooms Family Room
Master Bedroom Not split
Den/Bedroom Plus 4
Separate Den/Office Y
Interior
Interior Features Vaulted Ceiling(s), 3/4 Bath Master Bdrm, Double Vanity, Granite Counters
Heating Electric
Cooling Refrigeration
Flooring Tile, Wood
Fireplaces Type 2 Fireplace, Family Room, Living Room
Fireplace Yes
Window Features Skylight(s),Double Pane Windows
SPA None
Exterior
Exterior Feature Patio, Private Yard, Storage
Parking Features Dir Entry frm Garage, Electric Door Opener
Garage Spaces 2.0
Garage Description 2.0
Fence Block
Pool None
Community Features Near Bus Stop, Playground
Utilities Available SRP
Amenities Available Other
Roof Type Tile,Foam
Accessibility Bath Raised Toilet, Bath Grab Bars
Private Pool No
Building
Lot Description Corner Lot, Desert Back, Desert Front, Gravel/Stone Front
Story 1
Builder Name Continental
Sewer Public Sewer
Water City Water
Architectural Style Spanish, Santa Barbara/Tuscan
Structure Type Patio,Private Yard,Storage
New Construction No
Schools
Elementary Schools C I Waggoner School
Middle Schools Kyrene Middle School
High Schools Corona Del Sol High School
School District Tempe Union High School District
Others
HOA Fee Include No Fees
Senior Community No
Tax ID 301-50-956
Ownership Fee Simple
Acceptable Financing Cash, Conventional, 1031 Exchange, FHA, VA Loan
Horse Property N
Listing Terms Cash, Conventional, 1031 Exchange, FHA, VA Loan
Financing Cash
Read Less Info
Want to know what your home might be worth? Contact us for a FREE valuation!

Our team is ready to help you sell your home for the highest possible price ASAP

Copyright 2024 Arizona Regional Multiple Listing Service, Inc. All rights reserved.
Bought with eXp Realty
GET MORE INFORMATION

REALTOR®






