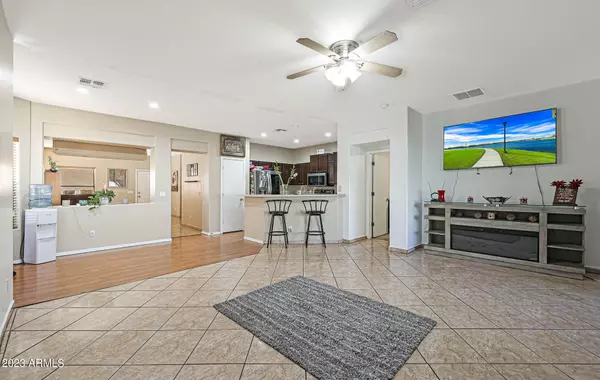$360,000
$355,000
1.4%For more information regarding the value of a property, please contact us for a free consultation.
3 Beds
2 Baths
1,437 SqFt
SOLD DATE : 10/03/2023
Key Details
Sold Price $360,000
Property Type Single Family Home
Sub Type Single Family - Detached
Listing Status Sold
Purchase Type For Sale
Square Footage 1,437 sqft
Price per Sqft $250
Subdivision Sage Creek
MLS Listing ID 6595025
Sold Date 10/03/23
Style Ranch
Bedrooms 3
HOA Fees $36/qua
HOA Y/N Yes
Originating Board Arizona Regional Multiple Listing Service (ARMLS)
Year Built 2000
Annual Tax Amount $1,064
Tax Year 2022
Lot Size 4,952 Sqft
Acres 0.11
Property Description
This 3-bed, 2-bath home with a 2-car garage is more than just a house; it's an opportunity waiting to be seized. With a discerning eye and a touch of creativity, you can breathe new life into every corner. Imagine the joy of turning this space into a reflection of your unique style and vision. The split bedroom floor plan offers a retreat for every family member, allowing privacy and comfort. Solar Savvy: The assumable solar lease is a forward-thinking feature that not only reduces your environmental footprint but also offers long-term financial benefits. Embrace the opportunity to harness the power of the sun while contributing to a greener future. Situated near schools and major freeways, this home provides the convenience you desire. Welcome to your West Valley Home.
Location
State AZ
County Maricopa
Community Sage Creek
Direction North on Dysart, Right on Weldon Ave, Right on 130th Dr. home will be on the left
Rooms
Master Bedroom Split
Den/Bedroom Plus 3
Separate Den/Office N
Interior
Interior Features Eat-in Kitchen, Breakfast Bar, Pantry, 3/4 Bath Master Bdrm, High Speed Internet
Heating Electric
Cooling Refrigeration
Flooring Carpet, Tile
Fireplaces Number No Fireplace
Fireplaces Type None
Fireplace No
Window Features Double Pane Windows
SPA None
Laundry Wshr/Dry HookUp Only, See Remarks
Exterior
Parking Features Electric Door Opener
Garage Spaces 2.0
Carport Spaces 2
Garage Description 2.0
Fence Block
Pool None
Community Features Near Bus Stop, Playground, Biking/Walking Path
Utilities Available APS, SW Gas
Amenities Available Management
Roof Type Tile
Private Pool No
Building
Lot Description Gravel/Stone Front, Gravel/Stone Back
Story 1
Builder Name William Lyons
Sewer Public Sewer
Water City Water
Architectural Style Ranch
New Construction No
Schools
Elementary Schools Corte Sierra Elementary School
Middle Schools Wigwam Creek Middle School
High Schools Agua Fria High School
School District Agua Fria Union High School District
Others
HOA Name Sage Creek
HOA Fee Include Maintenance Grounds
Senior Community No
Tax ID 508-03-308
Ownership Fee Simple
Acceptable Financing Cash, Conventional, FHA, VA Loan
Horse Property N
Listing Terms Cash, Conventional, FHA, VA Loan
Financing FHA
Read Less Info
Want to know what your home might be worth? Contact us for a FREE valuation!

Our team is ready to help you sell your home for the highest possible price ASAP

Copyright 2024 Arizona Regional Multiple Listing Service, Inc. All rights reserved.
Bought with Equity Realty Group, LLC
GET MORE INFORMATION

REALTOR®






