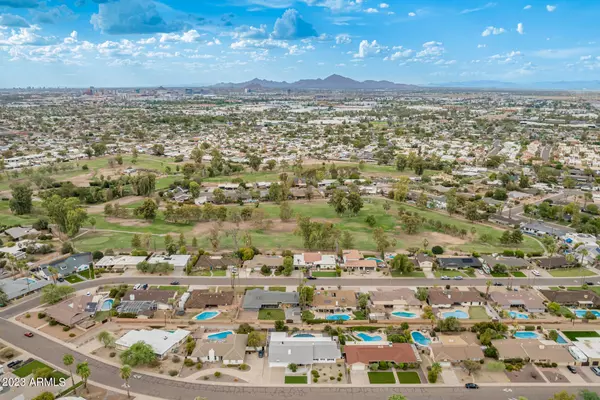$743,000
$779,000
4.6%For more information regarding the value of a property, please contact us for a free consultation.
4 Beds
2.5 Baths
2,961 SqFt
SOLD DATE : 10/12/2023
Key Details
Sold Price $743,000
Property Type Single Family Home
Sub Type Single Family - Detached
Listing Status Sold
Purchase Type For Sale
Square Footage 2,961 sqft
Price per Sqft $250
Subdivision Shalimar Estates
MLS Listing ID 6592327
Sold Date 10/12/23
Style Ranch
Bedrooms 4
HOA Y/N No
Originating Board Arizona Regional Multiple Listing Service (ARMLS)
Year Built 1969
Annual Tax Amount $3,159
Tax Year 2022
Lot Size 0.291 Acres
Acres 0.29
Property Description
One of the best looking custom Block homes in town! Situated in the highly desirable SHALIMAR ESTATES Golf Community in the heart of Tempe with NO HOA! Just a quick 2-minute walk to the course equipped with a pro-shop, driving range, restaurant. This is the FOREVER home you've been looking for, meticulously cared for with pride in ownership that shines front to back! Fully-Loaded with a well thought layout, some of the MANY features include; new Luxury vinyl plank flooring throughout, fresh neutral paint / baseboards, backyard access from multiple sliding door locations, spacious bedrooms, tons of storage and in addition to the main front 2 car garage there is a separate 2 car garage at the back of the home with direct access from RV gate (Could easily be converted to a guest casita).
Location
State AZ
County Maricopa
Community Shalimar Estates
Direction South on Price, Right on Golf Ave, 8 houses down on the right you will find the best curb appeal on the street.
Rooms
Other Rooms Separate Workshop, Great Room, Family Room
Den/Bedroom Plus 4
Separate Den/Office N
Interior
Interior Features No Interior Steps, Kitchen Island, 3/4 Bath Master Bdrm, High Speed Internet, Granite Counters
Heating Electric
Cooling Refrigeration
Flooring Vinyl
Fireplaces Type 1 Fireplace, Living Room
Fireplace Yes
Window Features Double Pane Windows,Low Emissivity Windows
SPA None
Exterior
Exterior Feature Covered Patio(s), Patio, Storage
Parking Features Dir Entry frm Garage, Electric Door Opener, RV Gate, Golf Cart Garage
Garage Spaces 4.0
Garage Description 4.0
Fence Block
Pool Variable Speed Pump, Diving Pool, Private
Landscape Description Irrigation Back
Community Features Golf
Utilities Available SRP
Amenities Available None
Roof Type Composition
Accessibility Accessible Door 32in+ Wide, Accessible Hallway(s)
Private Pool Yes
Building
Lot Description Sprinklers In Front, Alley, Desert Back, Desert Front, Gravel/Stone Front, Synthetic Grass Frnt, Irrigation Back
Story 1
Builder Name Custom
Sewer Public Sewer
Water City Water
Architectural Style Ranch
Structure Type Covered Patio(s),Patio,Storage
New Construction No
Schools
Elementary Schools Curry Elementary School
Middle Schools Connolly Middle School
High Schools Mcclintock High School
School District Tempe Union High School District
Others
HOA Fee Include No Fees
Senior Community No
Tax ID 133-47-339
Ownership Fee Simple
Acceptable Financing Conventional, VA Loan
Horse Property N
Listing Terms Conventional, VA Loan
Financing Conventional
Read Less Info
Want to know what your home might be worth? Contact us for a FREE valuation!

Our team is ready to help you sell your home for the highest possible price ASAP

Copyright 2024 Arizona Regional Multiple Listing Service, Inc. All rights reserved.
Bought with HomeSmart
GET MORE INFORMATION

REALTOR®






