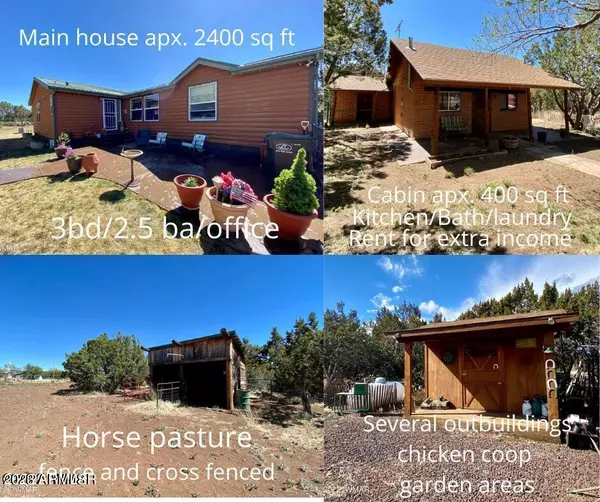$375,000
$399,997
6.2%For more information regarding the value of a property, please contact us for a free consultation.
3 Beds
2.5 Baths
2,400 SqFt
SOLD DATE : 10/12/2023
Key Details
Sold Price $375,000
Property Type Mobile Home
Sub Type Mfg/Mobile Housing
Listing Status Sold
Purchase Type For Sale
Square Footage 2,400 sqft
Price per Sqft $156
Subdivision Vernon Townsite
MLS Listing ID 6525603
Sold Date 10/12/23
Style Ranch
Bedrooms 3
HOA Y/N No
Originating Board Arizona Regional Multiple Listing Service (ARMLS)
Year Built 2009
Annual Tax Amount $1,346
Tax Year 2023
Lot Size 1.370 Acres
Acres 1.37
Property Description
Best deal in the WHITE MOUNTAINS.. This wonderful horse property is in downtown Vernon, across from the Park & close to Vernon school! Small community living in the White Mountains apx. 20 min. to Show Low. The main house is a triple wide w/ A/C, 3bd home w/ a large Bonus Room for an office or 4th bedroom and has its own half bathroom. House is handicap accessible. The adorable cabin is apx. 400 sq ft (which do not include the upstairs bedrooms) perfect for guests or as rental income (WAS rented for $650/mo). It has 2 rooms in the loft and a large back room, kitchen, laundry/storage room, and its own propane tank. The whole property is fenced with pipe fencing, and crossed fenced for front/side yard, horse area, garden, and chicken coop.There are two gates; the main gate enters the circular driveway for the house and cabin, and the other is the entrance to the fenced front/side yard perfect for parking an RV or two. There's a large 2 section outbuilding w/ cover shade for horses and several other outbuildings for extra storage and still room to build an large garage or shop. There's so much to see on this well thought out property! Make an appointment to see this wonderful property today!
Location
State AZ
County Apache
Community Vernon Townsite
Direction FROM SHOW LOW, HEAD E ON HWY 60 TO CO RD 3140, (VERNON/MCNARY) AND TURN RIGHT AT THE PARK (CO RD 3143) HOUSE WILL BE ON THE CORNER OF 3143 AND 3147 (SEE MAP IN PHOTOS)
Rooms
Other Rooms Great Room, BonusGame Room
Den/Bedroom Plus 5
Separate Den/Office Y
Interior
Interior Features Physcl Chlgd (SRmks), Eat-in Kitchen, No Interior Steps, Vaulted Ceiling(s), Kitchen Island, Pantry, Double Vanity, Full Bth Master Bdrm, Separate Shwr & Tub
Heating Electric, Other
Cooling Refrigeration, Ceiling Fan(s)
Flooring Carpet, Laminate, Vinyl
Fireplaces Number No Fireplace
Fireplaces Type None
Fireplace No
Window Features Double Pane Windows
SPA None
Exterior
Exterior Feature Patio, Storage, Separate Guest House
Parking Features RV Gate
Fence Wire
Pool None
Community Features Playground
Utilities Available Other (See Remarks)
Amenities Available None
Roof Type Composition
Accessibility Zero-Grade Entry, Bath Roll-In Shower, Bath Grab Bars
Private Pool No
Building
Lot Description Natural Desert Back, Grass Front
Story 1
Builder Name Cavco
Sewer Septic Tank
Water Pvt Water Company
Architectural Style Ranch
Structure Type Patio,Storage, Separate Guest House
New Construction No
Schools
Elementary Schools Out Of Maricopa Cnty
Middle Schools Out Of Maricopa Cnty
High Schools Out Of Maricopa Cnty
School District Sanders Unified District
Others
HOA Fee Include No Fees
Senior Community No
Tax ID 106-44-025
Ownership Fee Simple
Acceptable Financing Cash, Conventional, FHA, VA Loan
Horse Property Y
Horse Feature Arena, Corral(s), Tack Room
Listing Terms Cash, Conventional, FHA, VA Loan
Financing FHA
Read Less Info
Want to know what your home might be worth? Contact us for a FREE valuation!

Our team is ready to help you sell your home for the highest possible price ASAP

Copyright 2024 Arizona Regional Multiple Listing Service, Inc. All rights reserved.
Bought with HomeSmart
GET MORE INFORMATION

REALTOR®






