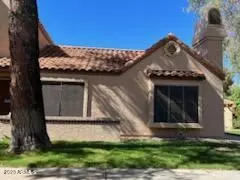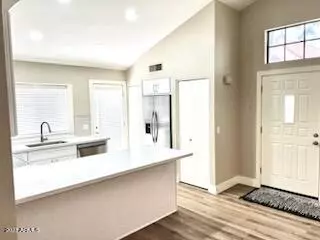$325,000
$325,000
For more information regarding the value of a property, please contact us for a free consultation.
2 Beds
1 Bath
784 SqFt
SOLD DATE : 10/20/2023
Key Details
Sold Price $325,000
Property Type Townhouse
Sub Type Townhouse
Listing Status Sold
Purchase Type For Sale
Square Footage 784 sqft
Price per Sqft $414
Subdivision Discovery At Tatum Place
MLS Listing ID 6601504
Sold Date 10/20/23
Bedrooms 2
HOA Fees $271/mo
HOA Y/N Yes
Originating Board Arizona Regional Multiple Listing Service (ARMLS)
Year Built 1984
Annual Tax Amount $962
Tax Year 2022
Lot Size 784 Sqft
Acres 0.02
Property Description
LOCATION!!! Beautiful two bedroom townhome in sought after 85254 zipcode. Well appointed remodeled open floor plan with designer touches throughout, including new: luxury vinyl plank flooring throughout, quartz countertops, stainless single bowl sink, full tile backsplash and fireplace surround, full overlay white shaker cabinets with soft close features, stainless appliances, can lighting in kitchen, ceiling fans throughout, walk-in tiled shower with frameless glass doors, new base and casings throughout... ALL mentioned NEW. Fenced private patio approximately 200 sq ft with locked storage. Assigned covered parking, gorgeous pool just behind this unit, lush landscaping throughout with walking paths and great neighbors. Water, trash, pest, pool, landscaping included in HOA. Move in read
Location
State AZ
County Maricopa
Community Discovery At Tatum Place
Direction located southeast of Bell Rd and Tatum Blvd. going south on Tatum take the 2nd left turn past Bell Rd. onto Kelton Lane. Make a right turn at the second street . Home is on the right hand side.
Rooms
Den/Bedroom Plus 2
Separate Den/Office N
Interior
Interior Features Eat-in Kitchen
Heating Electric
Cooling Refrigeration
Fireplaces Type 1 Fireplace
Fireplace Yes
SPA None
Exterior
Carport Spaces 1
Fence Block
Pool None
Utilities Available APS
Amenities Available Management
Roof Type Tile
Private Pool No
Building
Lot Description Dirt Back, Gravel/Stone Front, Gravel/Stone Back
Story 1
Builder Name Continental Homes
Sewer Public Sewer
Water City Water
New Construction No
Schools
Elementary Schools Whispering Wind Academy
Middle Schools Sunrise Middle School
High Schools Horizon High School
School District Paradise Valley Unified District
Others
HOA Name Heywood
HOA Fee Include Insurance,Maintenance Grounds,Street Maint,Front Yard Maint,Trash,Maintenance Exterior
Senior Community No
Tax ID 215-32-019-A
Ownership Fee Simple
Acceptable Financing Cash, Conventional
Horse Property N
Listing Terms Cash, Conventional
Financing Cash
Read Less Info
Want to know what your home might be worth? Contact us for a FREE valuation!

Our team is ready to help you sell your home for the highest possible price ASAP

Copyright 2024 Arizona Regional Multiple Listing Service, Inc. All rights reserved.
Bought with Arizona International Real Estate
GET MORE INFORMATION

REALTOR®






