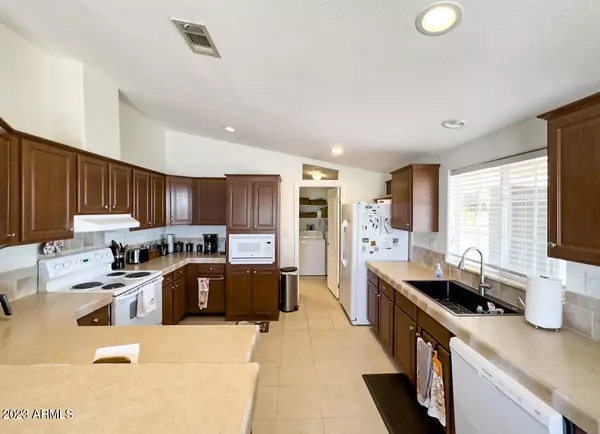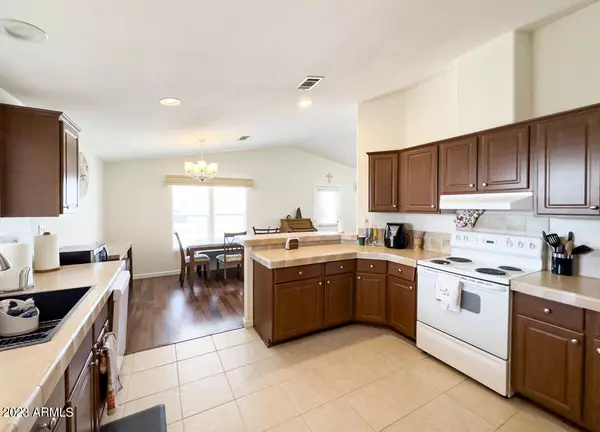$134,900
$139,900
3.6%For more information regarding the value of a property, please contact us for a free consultation.
2 Beds
2 Baths
1,308 SqFt
SOLD DATE : 10/31/2023
Key Details
Sold Price $134,900
Property Type Mobile Home
Sub Type Mfg/Mobile Housing
Listing Status Sold
Purchase Type For Sale
Square Footage 1,308 sqft
Price per Sqft $103
Subdivision The Highlands At Brentwood
MLS Listing ID 6606547
Sold Date 10/31/23
Bedrooms 2
HOA Y/N No
Originating Board Arizona Regional Multiple Listing Service (ARMLS)
Land Lease Amount 976.0
Year Built 2004
Annual Tax Amount $470
Tax Year 2023
Property Description
Major price improvement! Welcome to this pristine home that exudes charm & comfort! Step inside to discover a beautifully maintained space w/ an abundance of natural light, storage & lavish updates. Generously sized MBR features an additional master retreat perfect as an office, hobby/lounge area & provides a private exit to a rear covered patio & raised garden beds. MBR walk-in closet & luxurious MBA equipped with a walk-in shower, DBL sinks, & built-in linen cabinets - a true sanctuary within your home. AZ room provides additional space plus storage. Updated features Incl. a 3-TON 14 Seer heat pump (2020), floor covering (2018), roof protection (2023) & interior/exterior paint (2018). Gated 55+ community offers 9-hole par-3 golf course, fitness room, heated pool, spa & sauna. Pets OK!
Location
State AZ
County Maricopa
Community The Highlands At Brentwood
Direction N on Val Vista from Main St. to community entrance on W. Side of Val Vista Dr.
Rooms
Other Rooms BonusGame Room
Master Bedroom Not split
Den/Bedroom Plus 3
Separate Den/Office N
Interior
Interior Features Vaulted Ceiling(s), Pantry, 3/4 Bath Master Bdrm, Double Vanity, Laminate Counters
Heating Electric
Cooling Refrigeration
Flooring Laminate, Vinyl, Tile
Fireplaces Number No Fireplace
Fireplaces Type None
Fireplace No
Window Features Double Pane Windows
SPA None
Exterior
Exterior Feature Covered Patio(s), Storage
Carport Spaces 1
Fence None
Pool None
Community Features Community Spa Htd, Community Pool Htd, Golf, Clubhouse, Fitness Center
Utilities Available SRP
Amenities Available Management, RV Parking
Roof Type See Remarks,Composition,Metal
Private Pool No
Building
Lot Description Sprinklers In Rear, Gravel/Stone Front, Gravel/Stone Back, Auto Timer H2O Back
Story 1
Builder Name Palm Harbor
Sewer Public Sewer
Water City Water
Structure Type Covered Patio(s),Storage
New Construction No
Schools
Elementary Schools Adult
Middle Schools Adult
High Schools Adult
School District Mesa Unified District
Others
HOA Fee Include Maintenance Grounds,Other (See Remarks),Street Maint
Senior Community Yes
Tax ID 140-21-004-A
Ownership Leasehold
Acceptable Financing Cash, Conventional
Horse Property N
Listing Terms Cash, Conventional
Financing Other
Special Listing Condition Age Restricted (See Remarks)
Read Less Info
Want to know what your home might be worth? Contact us for a FREE valuation!

Our team is ready to help you sell your home for the highest possible price ASAP

Copyright 2024 Arizona Regional Multiple Listing Service, Inc. All rights reserved.
Bought with My Home Group Real Estate
GET MORE INFORMATION

REALTOR®






