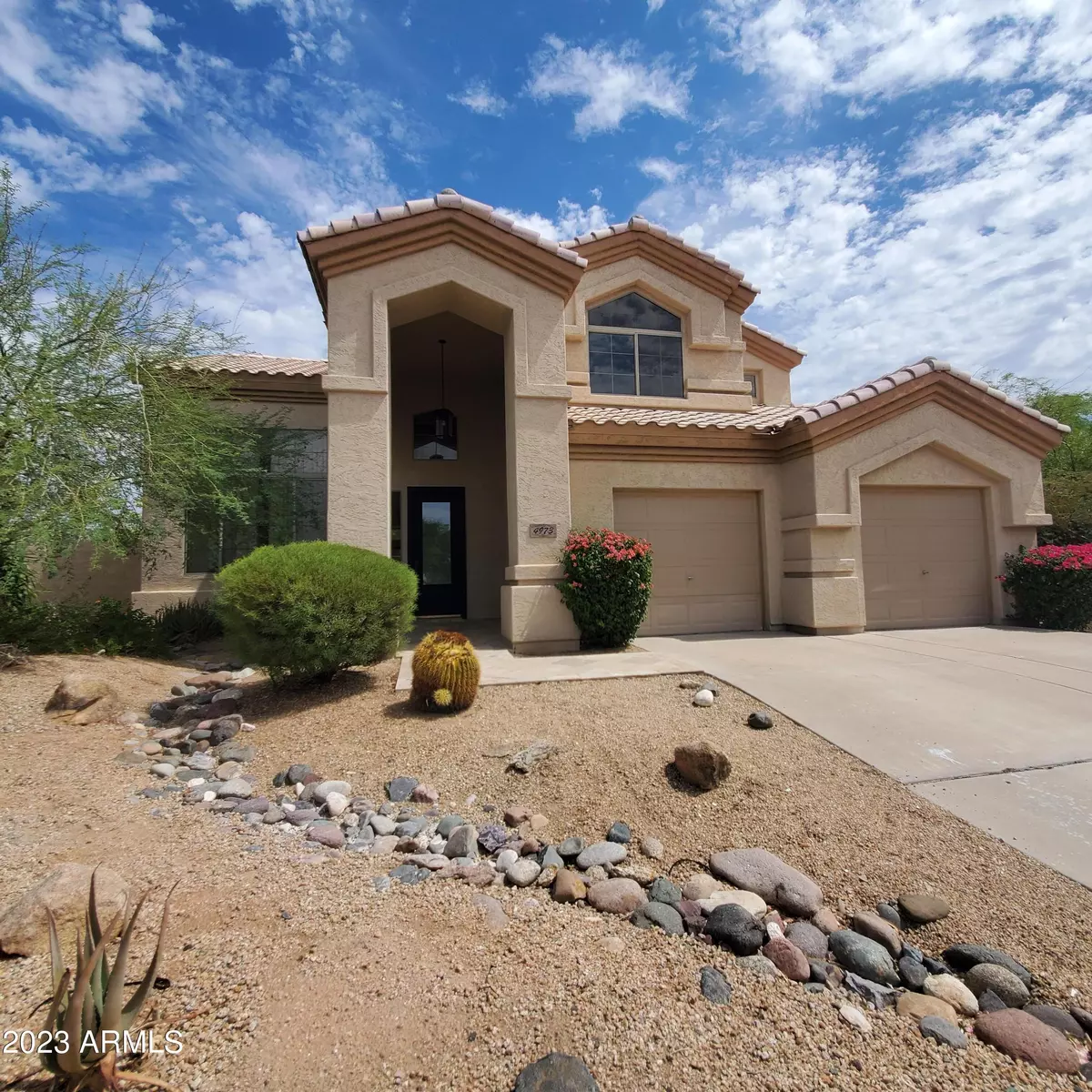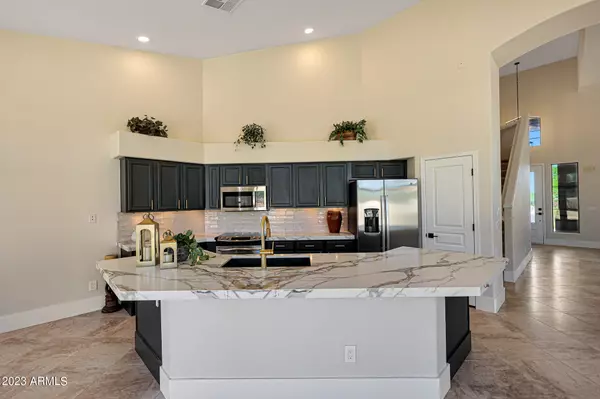$800,000
$810,000
1.2%For more information regarding the value of a property, please contact us for a free consultation.
4 Beds
2.5 Baths
2,091 SqFt
SOLD DATE : 11/09/2023
Key Details
Sold Price $800,000
Property Type Single Family Home
Sub Type Single Family - Detached
Listing Status Sold
Purchase Type For Sale
Square Footage 2,091 sqft
Price per Sqft $382
Subdivision Tatum Ranch Parcels 28 & 29
MLS Listing ID 6605152
Sold Date 11/09/23
Style Santa Barbara/Tuscan
Bedrooms 4
HOA Fees $26/qua
HOA Y/N Yes
Originating Board Arizona Regional Multiple Listing Service (ARMLS)
Year Built 1997
Annual Tax Amount $2,386
Tax Year 2022
Lot Size 0.365 Acres
Acres 0.36
Property Description
RARE TATUM RANCH FIND! Beautiful, unrivaled 1/3+ acre home on quiet cul-de-sac is perfect 4 families & anyone looking 4 a spacious retreat - This gem distinguishes itself from its competition! Appealing newly remodeled home boasts a VAST bckyrd bordering natural open space w gorgeous views of the AZ high desert, ENORMOUS grass play area, AMPLE ROOM 4 PICKLEBALL COURT AND/OR CASITA (both permitted w customary HOA architectural approval), recently resurfaced sparkling pool & refinished deck (w new pool equipment) & travertine extended covered patio. Attractive interior boasts desirable wide open split floor plan (3 bdrms upstrs & mster dwnstrs; mster opens 2 back patio & pool), soaring ceilings, upgraded/updated plumbing, light fixtures, sinks & showers, spacious kitchen w expansive island, SS appliances, smart thermostats, & magnificent distinctive quartz counters (beautifully contrasted w black cabinetry) throughout kitchen & entire home. Abundant built-in garage cabinets; 2022 large capacity LG washer/dryer convey. Terrific location w convenient access 2 Cave Creek, Scottsdale & Desert Ridge shopping/dining/entertainment. This wonderful home w unique oversized lot won't last!
Location
State AZ
County Maricopa
Community Tatum Ranch Parcels 28 & 29
Direction Tatum and Dixileta. East on Dixileta to 49th Way; North on 49th Way one Block to Barwick; E (right) on Barwick Dr straight ahead to 4973 E. Barwick (middle home in the cul-de-sac).
Rooms
Other Rooms Great Room, Family Room
Master Bedroom Split
Den/Bedroom Plus 4
Separate Den/Office N
Interior
Interior Features Master Downstairs, Eat-in Kitchen, 9+ Flat Ceilings, Kitchen Island, Pantry, Double Vanity, Full Bth Master Bdrm, Separate Shwr & Tub
Heating Electric
Cooling Refrigeration, Programmable Thmstat, Ceiling Fan(s)
Flooring Carpet, Tile
Fireplaces Type 1 Fireplace, Two Way Fireplace, Family Room, Living Room, Gas
Fireplace Yes
Window Features Double Pane Windows
SPA None
Laundry See Remarks
Exterior
Exterior Feature Covered Patio(s), Patio, Private Street(s)
Parking Features Attch'd Gar Cabinets, Extnded Lngth Garage
Garage Spaces 2.0
Garage Description 2.0
Fence Block, Wrought Iron
Pool Variable Speed Pump, Fenced, Private
Utilities Available APS, SW Gas
Amenities Available Management, Rental OK (See Rmks)
View Mountain(s)
Roof Type Tile
Private Pool Yes
Building
Lot Description Sprinklers In Rear, Sprinklers In Front, Desert Back, Desert Front, Cul-De-Sac, Gravel/Stone Front, Gravel/Stone Back, Grass Back, Auto Timer H2O Front, Auto Timer H2O Back
Story 2
Builder Name Maracay
Sewer Public Sewer
Water City Water
Architectural Style Santa Barbara/Tuscan
Structure Type Covered Patio(s),Patio,Private Street(s)
New Construction No
Schools
Elementary Schools Desert Willow Elementary School - Cave Creek
Middle Schools Sonoran Trails Middle School
High Schools Cactus Shadows High School
School District Cave Creek Unified District
Others
HOA Name Tatum Ranch Comm Ass
HOA Fee Include Maintenance Grounds
Senior Community No
Tax ID 211-42-365
Ownership Fee Simple
Acceptable Financing Cash, Conventional, FHA, VA Loan
Horse Property N
Listing Terms Cash, Conventional, FHA, VA Loan
Financing Conventional
Read Less Info
Want to know what your home might be worth? Contact us for a FREE valuation!

Our team is ready to help you sell your home for the highest possible price ASAP

Copyright 2024 Arizona Regional Multiple Listing Service, Inc. All rights reserved.
Bought with My Home Group Real Estate
GET MORE INFORMATION

REALTOR®






