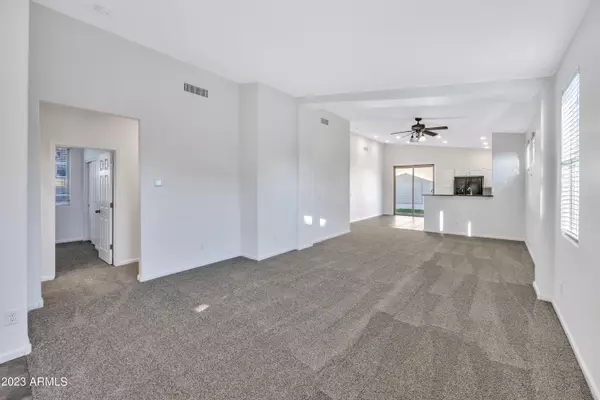$347,500
$349,500
0.6%For more information regarding the value of a property, please contact us for a free consultation.
3 Beds
2 Baths
1,401 SqFt
SOLD DATE : 11/10/2023
Key Details
Sold Price $347,500
Property Type Single Family Home
Sub Type Single Family - Detached
Listing Status Sold
Purchase Type For Sale
Square Footage 1,401 sqft
Price per Sqft $248
Subdivision Blue Horizons Parcel 11 Replat
MLS Listing ID 6621988
Sold Date 11/10/23
Bedrooms 3
HOA Fees $82/mo
HOA Y/N Yes
Originating Board Arizona Regional Multiple Listing Service (ARMLS)
Year Built 2017
Annual Tax Amount $1,554
Tax Year 2023
Lot Size 6,633 Sqft
Acres 0.15
Property Description
Welcome to your dream home in the highly desirable Blue Horizon Community. This single-story gem is situated on a spacious corner lot in a cul-de-sac, providing both privacy and safety with no front or side neighbors! Boasting 3 large bedrooms and 2 bathrooms, this residence offers a perfect blend of comfort and style. New paint, carpet, appliances, landscape, etc. As you step through the front door, you'll be greeted by the expansive open floor plan, complemented by soaring vaulted ceilings that creates an inviting atmosphere. The thoughtfully designed layout features a desirable split floor plan, ensuring maximum privacy for the primary suite. Experience the comfort of spacious living throughout the entire home, and the luxury of a well-designed newer build in the heart of Buckeye.
Location
State AZ
County Maricopa
Community Blue Horizons Parcel 11 Replat
Direction Use GPS
Rooms
Master Bedroom Split
Den/Bedroom Plus 3
Separate Den/Office N
Interior
Interior Features Eat-in Kitchen, Breakfast Bar, No Interior Steps, Double Vanity, Full Bth Master Bdrm, High Speed Internet, Granite Counters
Heating Electric
Cooling Refrigeration, Ceiling Fan(s)
Flooring Carpet, Tile
Fireplaces Number No Fireplace
Fireplaces Type None
Fireplace No
Window Features Vinyl Frame,Double Pane Windows,Low Emissivity Windows,Tinted Windows
SPA None
Exterior
Exterior Feature Covered Patio(s), Patio
Garage Spaces 2.0
Garage Description 2.0
Fence Block
Pool None
Community Features Playground, Biking/Walking Path
Utilities Available APS, SW Gas
Amenities Available Management, Rental OK (See Rmks)
Roof Type Tile
Private Pool No
Building
Lot Description Corner Lot, Desert Front, Cul-De-Sac, Synthetic Grass Back
Story 1
Builder Name Lennar Homes
Sewer Public Sewer
Water Pvt Water Company
Structure Type Covered Patio(s),Patio
New Construction No
Schools
Elementary Schools Blue Horizons Elementary School
Middle Schools Blue Horizons Elementary School
High Schools Youngker High School
School District Buckeye Union High School District
Others
HOA Name Blue Horizon
HOA Fee Include Maintenance Grounds
Senior Community No
Tax ID 502-38-056
Ownership Fee Simple
Acceptable Financing Cash, Conventional, FHA, VA Loan
Horse Property N
Listing Terms Cash, Conventional, FHA, VA Loan
Financing Cash
Special Listing Condition N/A, Owner/Agent
Read Less Info
Want to know what your home might be worth? Contact us for a FREE valuation!

Our team is ready to help you sell your home for the highest possible price ASAP

Copyright 2025 Arizona Regional Multiple Listing Service, Inc. All rights reserved.
Bought with Keller Williams Realty Professional Partners
GET MORE INFORMATION
REALTOR®






