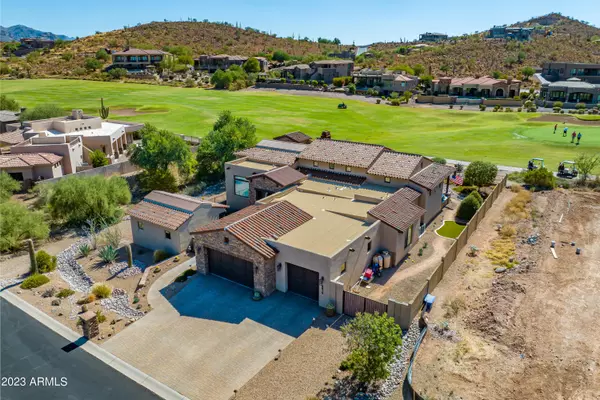$1,500,000
$1,599,999
6.2%For more information regarding the value of a property, please contact us for a free consultation.
3 Beds
3.5 Baths
4,900 SqFt
SOLD DATE : 11/13/2023
Key Details
Sold Price $1,500,000
Property Type Single Family Home
Sub Type Single Family - Detached
Listing Status Sold
Purchase Type For Sale
Square Footage 4,900 sqft
Price per Sqft $306
Subdivision Quail Canyon At The Superstitions
MLS Listing ID 6620165
Sold Date 11/13/23
Style Santa Barbara/Tuscan
Bedrooms 3
HOA Fees $142/qua
HOA Y/N Yes
Originating Board Arizona Regional Multiple Listing Service (ARMLS)
Year Built 2017
Annual Tax Amount $11,813
Tax Year 2023
Lot Size 0.383 Acres
Acres 0.38
Property Description
This private builder's custom home has spared no attention to detail. The 4600 sq. foot main house includes 3 BR's and 3.5 baths, while the casita adds another 300 sq. feet. The main house boasts a great room with a 13-foot planked ceiling, floor to ceiling stone propane fireplace, open concept dining room with a stone accent wall and a true Chef's kitchen with 2 ovens, 2 sinks, 2 dishwashers and a large 6 burner propane fueled stove with a griddle surrounded by a 10-foot stone grotto. Just steps away is a large walk-in pantry complete with ample storage and another refrigerator. Home has 8-foot Alder doors, stainless steel appliances, and granite countertops throughout. The Master suite offers his and her closets and a spacious luxurious bath, plus a large walk-in shower. Your guests will love the privacy of the casita, complete with a breakfast bar, mini fridge and a private bath. Another surprise is the very large, finished basement. Entertain your guests with a game of pool or darts, relax at the bar or settle in for movie night. Plus, enjoy the indulgence of a large storage room. The 3-car garage includes metal storage lockers and a work bench. Superbly located on Gold Canyon Golf Club's Dinosaur #12 with Superstition Mountain views. The backyard includes a pool with an oversized spa and a built-in grill. Located in Quail Canyon - a private HOA managed community.
Location
State AZ
County Pinal
Community Quail Canyon At The Superstitions
Direction Northeast on Superstition Mtn Dr. East on Don Donnelly Trl. Turn Right into Quail Canyon gated community. Appt required for gate code. Left on Canyon Creek Dr.
Rooms
Other Rooms Guest Qtrs-Sep Entrn
Basement Finished, Partial
Master Bedroom Split
Den/Bedroom Plus 4
Separate Den/Office Y
Interior
Interior Features Breakfast Bar, 9+ Flat Ceilings, Vaulted Ceiling(s), Kitchen Island, Pantry, Double Vanity, Full Bth Master Bdrm, Separate Shwr & Tub, Granite Counters
Heating Electric
Cooling Refrigeration
Flooring Laminate, Tile
Fireplaces Type 1 Fireplace
Fireplace Yes
Window Features Double Pane Windows,Low Emissivity Windows
SPA Private
Laundry Dryer Included, Washer Included
Exterior
Exterior Feature Covered Patio(s), Built-in Barbecue, Separate Guest House
Parking Features RV Gate
Garage Spaces 3.0
Garage Description 3.0
Fence Block
Pool Private
Community Features Golf, Biking/Walking Path
Utilities Available Propane
Amenities Available Management, Rental OK (See Rmks)
Roof Type Tile
Private Pool Yes
Building
Lot Description Desert Back, Desert Front, On Golf Course
Story 1
Sewer Private Sewer
Water Pvt Water Company
Architectural Style Santa Barbara/Tuscan
Structure Type Covered Patio(s),Built-in Barbecue, Separate Guest House
New Construction No
Schools
Elementary Schools Peralta Trail Elementary School
Middle Schools Cactus Canyon Junior High
High Schools Apache Junction High School
School District Apache Junction Unified District
Others
HOA Name Quail Canyon
HOA Fee Include Maintenance Grounds
Senior Community No
Tax ID 107-17-007
Ownership Fee Simple
Acceptable Financing Cash, Conventional, VA Loan
Horse Property Y
Listing Terms Cash, Conventional, VA Loan
Financing Cash
Read Less Info
Want to know what your home might be worth? Contact us for a FREE valuation!

Our team is ready to help you sell your home for the highest possible price ASAP

Copyright 2025 Arizona Regional Multiple Listing Service, Inc. All rights reserved.
Bought with Realty Executives
GET MORE INFORMATION
REALTOR®






