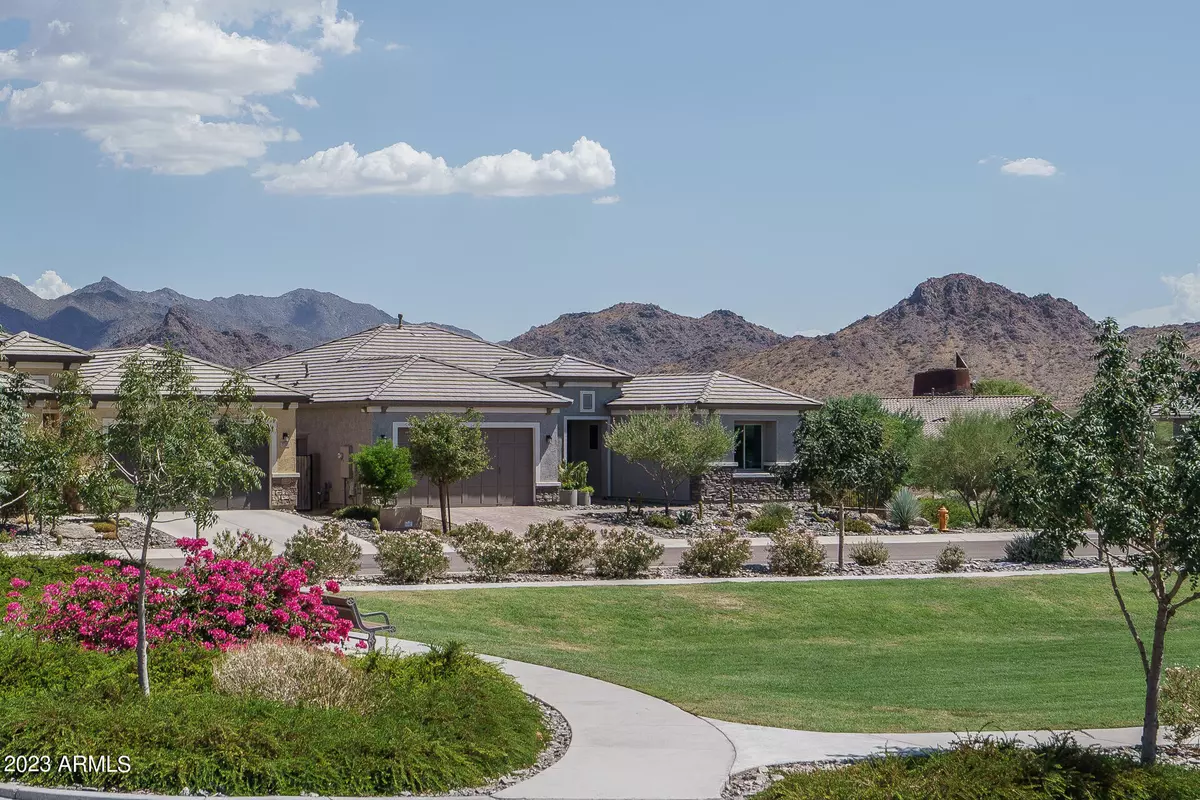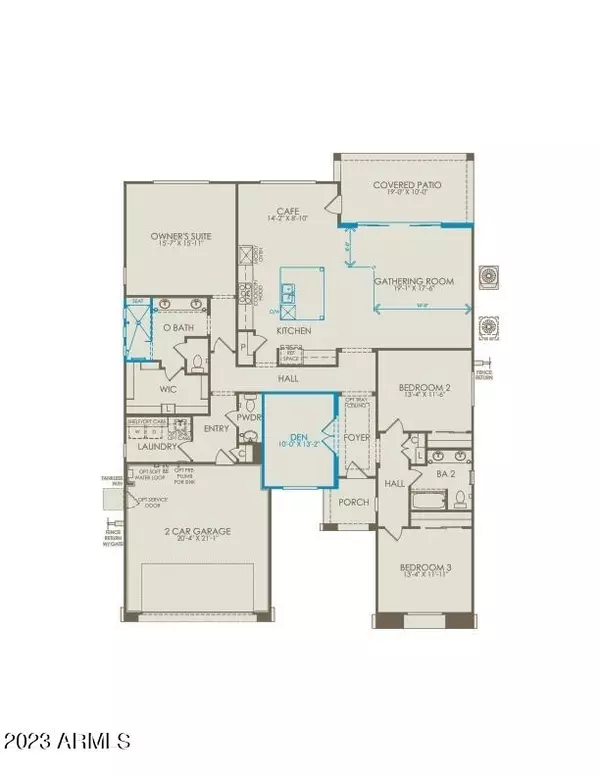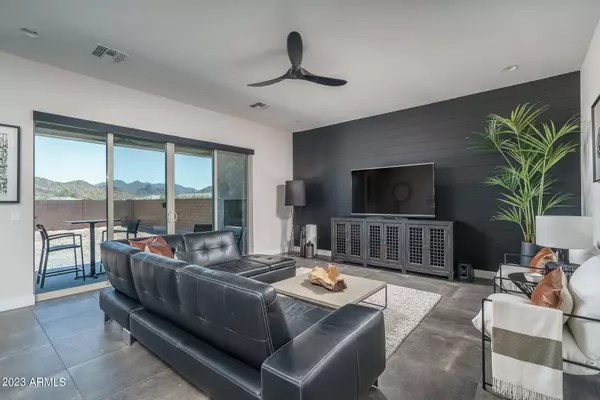$624,850
$624,850
For more information regarding the value of a property, please contact us for a free consultation.
3 Beds
2.5 Baths
2,303 SqFt
SOLD DATE : 11/20/2023
Key Details
Sold Price $624,850
Property Type Single Family Home
Sub Type Single Family - Detached
Listing Status Sold
Purchase Type For Sale
Square Footage 2,303 sqft
Price per Sqft $271
Subdivision Estrella Parcel 11.A2
MLS Listing ID 6598617
Sold Date 11/20/23
Bedrooms 3
HOA Fees $112/qua
HOA Y/N Yes
Originating Board Arizona Regional Multiple Listing Service (ARMLS)
Year Built 2020
Annual Tax Amount $3,704
Tax Year 2022
Lot Size 7,575 Sqft
Acres 0.17
Property Description
Welcome to your highly upgraded dream home where breathtaking mountain views await in the backyard, now is your chance to see the sought after Solarno floorplan in the desirable Estrella Mountain Ranch. As you pull up to the home you will notice a paved driveway and a diverse desert landscape design. Once inside you will be greeted by the thoughtfully designed split floorplan with 3 bedrooms, an office with glass double doors, 2.5 bathrooms, a luxurious gourmet kitchen, and designer finishes in all the right places. The backyard offers astonishing views of the mountains, complete with a built-in fireplace wall on the covered patio. The great room has a modern ceiling fan, an accent wall, and a multi-panel sliding glass door. Enjoy the captivating views from your couch! The chef's kitchen is beautiful with lavish upgrades featuring 42" cabinets with crown molding, stylish backsplash, granite countertops, stainless steel wall appliances, designer lighting fixtures, and a huge kitchen island with a breakfast bar. The cabinets and drawers in the kitchen are all equipped with soft close doors. The neutral and clean aesthetic gives the whole home a warm inviting feel. The primary suite is spacious with an extravagant ensuite bathroom featuring a huge walk-in shower, dual sink vanity, and a walk-in closet. Bedrooms 2 and 3 are spotless and oversized! Additional features include laundry room cabinets for additional storage, an R/O system, a water softener system, and electric shade on sliding door.
Estrella Mountain Ranch is an amenity-rich community offering 2 community pools, multiple sports courts, walking trails, and breathtaking mountain views!
Location
State AZ
County Maricopa
Community Estrella Parcel 11.A2
Direction Head south on Estrella Pkwy, Turn right onto Hillside Dr, Turn right on 163rd Dr, Turn left onto W Valencia Dr, Turn left onto S 164th Ave, Home will be on the left.
Rooms
Other Rooms Family Room
Master Bedroom Split
Den/Bedroom Plus 4
Separate Den/Office Y
Interior
Interior Features Eat-in Kitchen, Breakfast Bar, Kitchen Island, Double Vanity, High Speed Internet, Granite Counters
Heating Natural Gas
Cooling Refrigeration, Ceiling Fan(s)
Flooring Carpet, Tile
Fireplaces Number No Fireplace
Fireplaces Type None
Fireplace No
SPA None
Exterior
Exterior Feature Patio
Parking Features Dir Entry frm Garage, Electric Door Opener
Garage Spaces 2.0
Garage Description 2.0
Fence Block
Pool None
Community Features Community Pool, Golf, Tennis Court(s), Playground, Biking/Walking Path, Clubhouse
Utilities Available APS, SW Gas
Amenities Available Management
View Mountain(s)
Roof Type Tile
Private Pool No
Building
Lot Description Corner Lot, Desert Front, Dirt Back
Story 1
Builder Name PULTE HOMES INC
Sewer Public Sewer
Water City Water
Structure Type Patio
New Construction No
Schools
Elementary Schools Estrella Mountain Elementary School
Middle Schools Estrella Mountain Elementary School
High Schools Liberty High School
School District Buckeye Union High School District
Others
HOA Name Villages of Estrella
HOA Fee Include Maintenance Grounds
Senior Community No
Tax ID 400-04-369
Ownership Fee Simple
Acceptable Financing Cash, Conventional, 1031 Exchange, FHA, VA Loan
Horse Property N
Listing Terms Cash, Conventional, 1031 Exchange, FHA, VA Loan
Financing Other
Read Less Info
Want to know what your home might be worth? Contact us for a FREE valuation!

Our team is ready to help you sell your home for the highest possible price ASAP

Copyright 2025 Arizona Regional Multiple Listing Service, Inc. All rights reserved.
Bought with West USA Realty
GET MORE INFORMATION
REALTOR®






