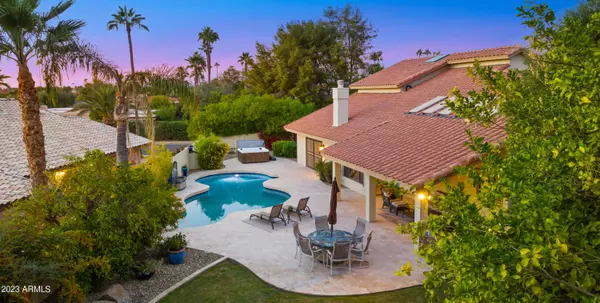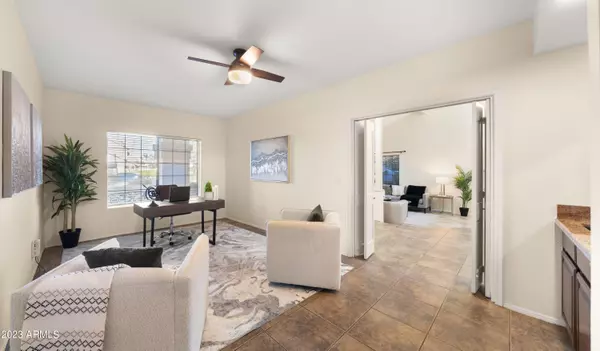$1,150,000
$1,100,000
4.5%For more information regarding the value of a property, please contact us for a free consultation.
4 Beds
3 Baths
3,127 SqFt
SOLD DATE : 11/22/2023
Key Details
Sold Price $1,150,000
Property Type Single Family Home
Sub Type Single Family - Detached
Listing Status Sold
Purchase Type For Sale
Square Footage 3,127 sqft
Price per Sqft $367
Subdivision North Ranch
MLS Listing ID 6624476
Sold Date 11/22/23
Style Other (See Remarks)
Bedrooms 4
HOA Y/N No
Originating Board Arizona Regional Multiple Listing Service (ARMLS)
Year Built 1988
Annual Tax Amount $4,709
Tax Year 2022
Lot Size 0.280 Acres
Acres 0.28
Property Description
Nestled within the coveted 85254 zipcode of Scottsdale, this extraordinary residence sits on a premium corner cul-de-sac lot with Mountain Views and no HOA. This meticulously maintained urban retreat offers both privacy and convenience. Upon entry, discover a wealth of upgrades including front + back security doors, electric security roll-a-shields, a central vacuum system, CLFree whole-home water purification system, fully remodeled primary bathroom and strategically added skylights for ample natural light that flows through the home. The kitchen is equipped with eco-friendly recycled glass countertops, glass tile backsplash, GE Profile stainless steel appliances, R/O system and upgraded cabinetry. Lounge or entertain outdoors with a serene mosaic fountain, custom mosaic dining/fire pit table, jacuzzi, and recently resurfaced pool complete with an upgraded pump and saltwater system. The backyard is truly an outdoor Arizona oasis with lush green vegetation surrounding you. Additional notable upgrades include, fresh paint inside and out, new lighting, and two replaced Lennox AC's. Your opportunity awaits and is conveniently located all within minutes of Scottsdale Quarter/Kierland Commons, Desert Ridge Marketplace, Mayo Hospital, Scottsdale Airport, and easy access to both 101 and 51 freeways.
Location
State AZ
County Maricopa
Community North Ranch
Direction (North) on 64th St, (Left) on Kathleen Rd, (Left) on 63rd St, (Left) to 62nd Pl. Home is in cul-de-sac on corner lot.
Rooms
Other Rooms Great Room, Family Room
Master Bedroom Downstairs
Den/Bedroom Plus 5
Separate Den/Office Y
Interior
Interior Features Other, Master Downstairs, Eat-in Kitchen, Breakfast Bar, Central Vacuum, Drink Wtr Filter Sys, Roller Shields, Vaulted Ceiling(s), Wet Bar, Pantry, 3/4 Bath Master Bdrm, Double Vanity, High Speed Internet
Heating Electric
Cooling Refrigeration, Programmable Thmstat, Ceiling Fan(s)
Flooring Other, Carpet, Tile
Fireplaces Number 1 Fireplace
Fireplaces Type 1 Fireplace, Living Room
Fireplace Yes
SPA Above Ground,Heated,Private
Exterior
Exterior Feature Covered Patio(s), Playground, Patio, Storage, Built-in Barbecue
Parking Features Attch'd Gar Cabinets, Dir Entry frm Garage, Electric Door Opener, Extnded Lngth Garage
Garage Spaces 3.0
Garage Description 3.0
Fence Block
Pool Variable Speed Pump, Private
Community Features Near Bus Stop
Amenities Available None
View Mountain(s)
Roof Type Tile
Private Pool Yes
Building
Lot Description Sprinklers In Rear, Sprinklers In Front, Corner Lot, Cul-De-Sac, Gravel/Stone Front, Grass Back, Auto Timer H2O Front, Auto Timer H2O Back
Story 2
Builder Name Unknown
Sewer Public Sewer
Water City Water
Architectural Style Other (See Remarks)
Structure Type Covered Patio(s),Playground,Patio,Storage,Built-in Barbecue
New Construction No
Schools
Elementary Schools North Ranch Elementary School
Middle Schools Sunrise Middle School
High Schools Horizon High School
School District Paradise Valley Unified District
Others
HOA Fee Include No Fees
Senior Community No
Tax ID 215-38-342
Ownership Fee Simple
Acceptable Financing Conventional, VA Loan
Horse Property N
Listing Terms Conventional, VA Loan
Financing Cash
Read Less Info
Want to know what your home might be worth? Contact us for a FREE valuation!

Our team is ready to help you sell your home for the highest possible price ASAP

Copyright 2024 Arizona Regional Multiple Listing Service, Inc. All rights reserved.
Bought with Realty ONE Group
GET MORE INFORMATION

REALTOR®






