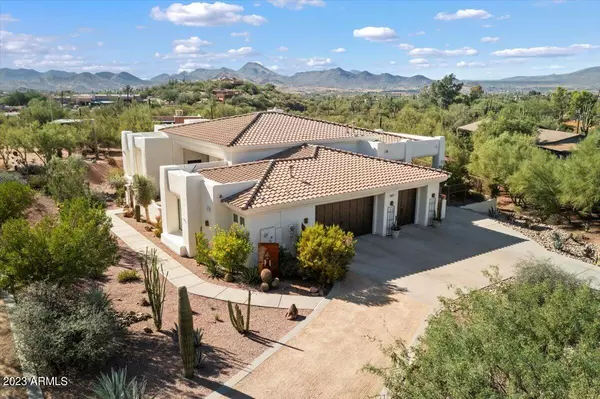$1,340,000
$1,380,000
2.9%For more information regarding the value of a property, please contact us for a free consultation.
4 Beds
3 Baths
2,912 SqFt
SOLD DATE : 12/01/2023
Key Details
Sold Price $1,340,000
Property Type Single Family Home
Sub Type Single Family - Detached
Listing Status Sold
Purchase Type For Sale
Square Footage 2,912 sqft
Price per Sqft $460
Subdivision Black Mountain Shadows
MLS Listing ID 6618243
Sold Date 12/01/23
Style Territorial/Santa Fe
Bedrooms 4
HOA Y/N No
Originating Board Arizona Regional Multiple Listing Service (ARMLS)
Year Built 2005
Annual Tax Amount $2,696
Tax Year 2022
Lot Size 0.830 Acres
Acres 0.83
Property Description
This Santa Fe style home offers a unique and private retreat. Tucked away amidst lush trees, it provides a sense of seclusion from the street.The approach to the house is adorned with thoughtfully arranged desert gardens, featuring distictive art and potted cacti, creating a charming and welcoming atmosphere. The courtyard has been extended to maximize the picturesque view of Black Mountain providing a tranquil oasis within the residence. Upon entering through the gate, one's gaze is immediately drawn to the exquisite custom mesquite entry door, adding a touch of elegance to the space. The primary bathroom, as well as the guest bathroom, received a tasteful remodel in 2018. The floors have been updated with engineered hickory hardwood. The Casita underwent a renovation in the same year. The interior of the home is flooded with natural light creating a warm and inviting ambiance. The dining room and guest rooms offer captivating views of Black Mountain, adding to the charm and appeal of the property. The backyard serves as a haven for those seeking to enjoy the beauty of the surrounding mountains. Relax by the pool and savor the soothing sounds of the waterfall. For cooler evenings, the custom-designed fire-pit, provides a cozy spot to gather under the star studded sky.
Location
State AZ
County Maricopa
Community Black Mountain Shadows
Direction North on Cave Creek Rd, Right onto Galloway, Left onto Stevens Rd. The 9th house on left, House Number clearly marked 6827, left onto dirt rd, right onto concrete drive way.
Rooms
Other Rooms Guest Qtrs-Sep Entrn
Guest Accommodations 335.0
Den/Bedroom Plus 4
Separate Den/Office N
Interior
Interior Features Eat-in Kitchen, Breakfast Bar, Central Vacuum, Drink Wtr Filter Sys, Kitchen Island, Double Vanity, Full Bth Master Bdrm, High Speed Internet
Heating Natural Gas, ENERGY STAR Qualified Equipment
Cooling Refrigeration, Programmable Thmstat, Ceiling Fan(s)
Flooring Carpet, Tile, Wood
Fireplaces Type 1 Fireplace, Fire Pit, Family Room
Fireplace Yes
Window Features Double Pane Windows
SPA None
Laundry Engy Star (See Rmks)
Exterior
Exterior Feature Circular Drive, Covered Patio(s), Private Street(s), Private Yard
Parking Features Attch'd Gar Cabinets, Dir Entry frm Garage, Electric Door Opener
Garage Spaces 3.0
Garage Description 3.0
Fence Wrought Iron
Pool Private
Landscape Description Irrigation Back, Irrigation Front
Utilities Available APS, SW Gas
Amenities Available None
View Mountain(s)
Roof Type Tile,Foam
Private Pool Yes
Building
Lot Description Sprinklers In Rear, Sprinklers In Front, Desert Back, Desert Front, Auto Timer H2O Front, Auto Timer H2O Back, Irrigation Front, Irrigation Back
Story 1
Builder Name UNK
Sewer Public Sewer
Water City Water
Architectural Style Territorial/Santa Fe
Structure Type Circular Drive,Covered Patio(s),Private Street(s),Private Yard
New Construction No
Schools
Elementary Schools Black Mountain Elementary School
Middle Schools Sonoran Trails Middle School
High Schools Cactus High School
School District Cave Creek Unified District
Others
HOA Fee Include No Fees
Senior Community No
Tax ID 216-07-084
Ownership Fee Simple
Acceptable Financing Cash, Conventional
Horse Property N
Listing Terms Cash, Conventional
Financing Conventional
Read Less Info
Want to know what your home might be worth? Contact us for a FREE valuation!

Our team is ready to help you sell your home for the highest possible price ASAP

Copyright 2024 Arizona Regional Multiple Listing Service, Inc. All rights reserved.
Bought with eXp Realty
GET MORE INFORMATION

REALTOR®






