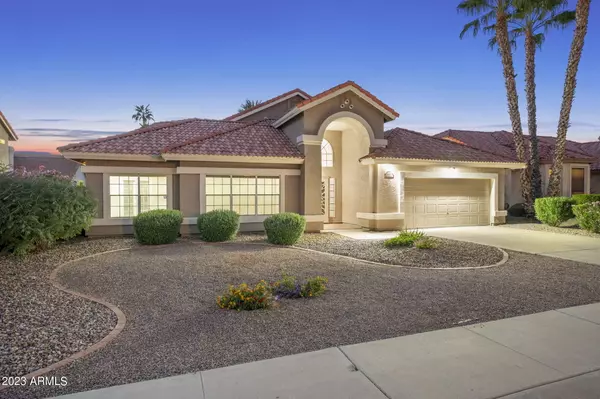$688,000
$700,000
1.7%For more information regarding the value of a property, please contact us for a free consultation.
4 Beds
2.5 Baths
2,437 SqFt
SOLD DATE : 12/11/2023
Key Details
Sold Price $688,000
Property Type Single Family Home
Sub Type Single Family - Detached
Listing Status Sold
Purchase Type For Sale
Square Footage 2,437 sqft
Price per Sqft $282
Subdivision Pecan Grove Estates 2
MLS Listing ID 6626951
Sold Date 12/11/23
Style Spanish,Santa Barbara/Tuscan
Bedrooms 4
HOA Fees $48/qua
HOA Y/N Yes
Originating Board Arizona Regional Multiple Listing Service (ARMLS)
Year Built 1988
Annual Tax Amount $3,120
Tax Year 2023
Lot Size 7,414 Sqft
Acres 0.17
Property Description
Welcome to your dream home! This beautifully remodeled residence offers 4 bedrooms, 2.5 bathrooms, and a few surprises you've likely never seen before. The entire interior and exterior have been freshly painted, creating a modern and welcoming ambience throughout. The back yard is spectacular with a sparkling pool that is surrounded by lush landscaping and beautiful plants, flowers, and green turf--all of which are lit at night with cozy landscape lighting. The vaulted ceilings make the home feel grande, open, and bright. The surprises? Well, for starters, three of the bedrooms come with private lofts which are perfect for kids, teens, or as versatile spaces for work or hobbies. You'll have to discover the other surprises on your own! Don't miss the opportunity to call this exceptional property your new home. With its impressive features, careful remodel, and prime location in South Tempe and the Kyrene school district, this is the perfect place to create lasting memories with your family. Take a look today and make your dream of owning a fully remodeled home a reality!
Location
State AZ
County Maricopa
Community Pecan Grove Estates 2
Direction Heading West on Warner Rd, turn right and head North on Mill Ave. At the stop sign, turn right and go around the corner. House will be the first on the left.
Rooms
Other Rooms Family Room
Den/Bedroom Plus 4
Separate Den/Office N
Interior
Interior Features Eat-in Kitchen, Vaulted Ceiling(s), Double Vanity, Full Bth Master Bdrm, Separate Shwr & Tub, Granite Counters
Heating Electric
Cooling Refrigeration
Flooring Carpet, Tile
Fireplaces Number 1 Fireplace
Fireplaces Type 1 Fireplace, Family Room
Fireplace Yes
SPA None
Exterior
Garage Spaces 2.0
Garage Description 2.0
Fence Block
Pool Private
Amenities Available Management
Roof Type Tile
Private Pool Yes
Building
Lot Description Desert Front, Synthetic Grass Back, Auto Timer H2O Front, Auto Timer H2O Back
Story 1
Builder Name UNK
Sewer Public Sewer
Water City Water
Architectural Style Spanish, Santa Barbara/Tuscan
New Construction No
Schools
Elementary Schools C I Waggoner School
Middle Schools Kyrene Middle School
High Schools Corona Del Sol High School
School District Tempe Union High School District
Others
HOA Name Pecan Grove Estates
HOA Fee Include Maintenance Grounds,Street Maint
Senior Community No
Tax ID 301-52-538
Ownership Fee Simple
Acceptable Financing Conventional, FHA, VA Loan
Horse Property N
Listing Terms Conventional, FHA, VA Loan
Financing Cash
Read Less Info
Want to know what your home might be worth? Contact us for a FREE valuation!

Our team is ready to help you sell your home for the highest possible price ASAP

Copyright 2024 Arizona Regional Multiple Listing Service, Inc. All rights reserved.
Bought with Silverleaf Realty
GET MORE INFORMATION

REALTOR®






