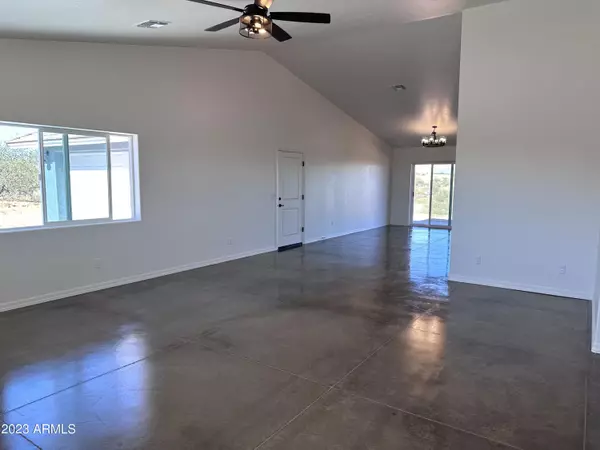$385,900
$385,900
For more information regarding the value of a property, please contact us for a free consultation.
4 Beds
2 Baths
2,110 SqFt
SOLD DATE : 12/11/2023
Key Details
Sold Price $385,900
Property Type Single Family Home
Sub Type Single Family - Detached
Listing Status Sold
Purchase Type For Sale
Square Footage 2,110 sqft
Price per Sqft $182
Subdivision Cottonwood Highlands
MLS Listing ID 6626363
Sold Date 12/11/23
Style Ranch
Bedrooms 4
HOA Y/N No
Originating Board Arizona Regional Multiple Listing Service (ARMLS)
Year Built 2023
Annual Tax Amount $453
Tax Year 2023
Lot Size 1.440 Acres
Acres 1.44
Property Description
No wait... NEW CONSTRUCTION! This beautiful custom built home is move in ready and waiting for YOU! Located in the Cottonwood Highlands subdivision, it's an easy commute to either Tucson or Sierra Vista! The home has stunning views and overlooks the San Pedro Valley. The 2110 sqft home sits on a 1.44 acre lot and features 4 bed, 2 bath, stained concrete floors, granite countertops, stainless steel appliances, large pantry, walk in tiled shower, covered patio and two car garage. Don't wait for this opportunity to pass you by! Call today for a tour!
Location
State AZ
County Cochise
Community Cottonwood Highlands
Direction Exit I-10 at 302, Highway 90 south approximately 2 miles to Whetstone Ranch Rd make U-Turn. Kartchner Trail Right Turn, Desert Senna Trail Left Turn. Lot on the left.
Rooms
Master Bedroom Not split
Den/Bedroom Plus 4
Separate Den/Office N
Interior
Interior Features Pantry, Double Vanity, Granite Counters
Heating Electric
Cooling Refrigeration, Other, Ceiling Fan(s)
Flooring Concrete
Fireplaces Number No Fireplace
Fireplaces Type None
Fireplace No
SPA None
Laundry Inside
Exterior
Garage Spaces 2.0
Garage Description 2.0
Fence None
Pool None
Utilities Available SSVEC
Amenities Available Not Managed
Roof Type Tile
Private Pool No
Building
Story 1
Builder Name CM Construction
Sewer Septic Tank
Water City Water
Architectural Style Ranch
New Construction No
Schools
Elementary Schools St David Elementary School
Middle Schools St David Elementary School
High Schools St David High School
School District St. David Unified District
Others
HOA Fee Include No Fees
Senior Community No
Tax ID 124-77-295
Ownership Fee Simple
Acceptable Financing Cash, Conventional, FHA, VA Loan
Horse Property N
Listing Terms Cash, Conventional, FHA, VA Loan
Financing Conventional
Read Less Info
Want to know what your home might be worth? Contact us for a FREE valuation!

Our team is ready to help you sell your home for the highest possible price ASAP

Copyright 2024 Arizona Regional Multiple Listing Service, Inc. All rights reserved.
Bought with Haymore Real Estate, Llc
GET MORE INFORMATION

REALTOR®






