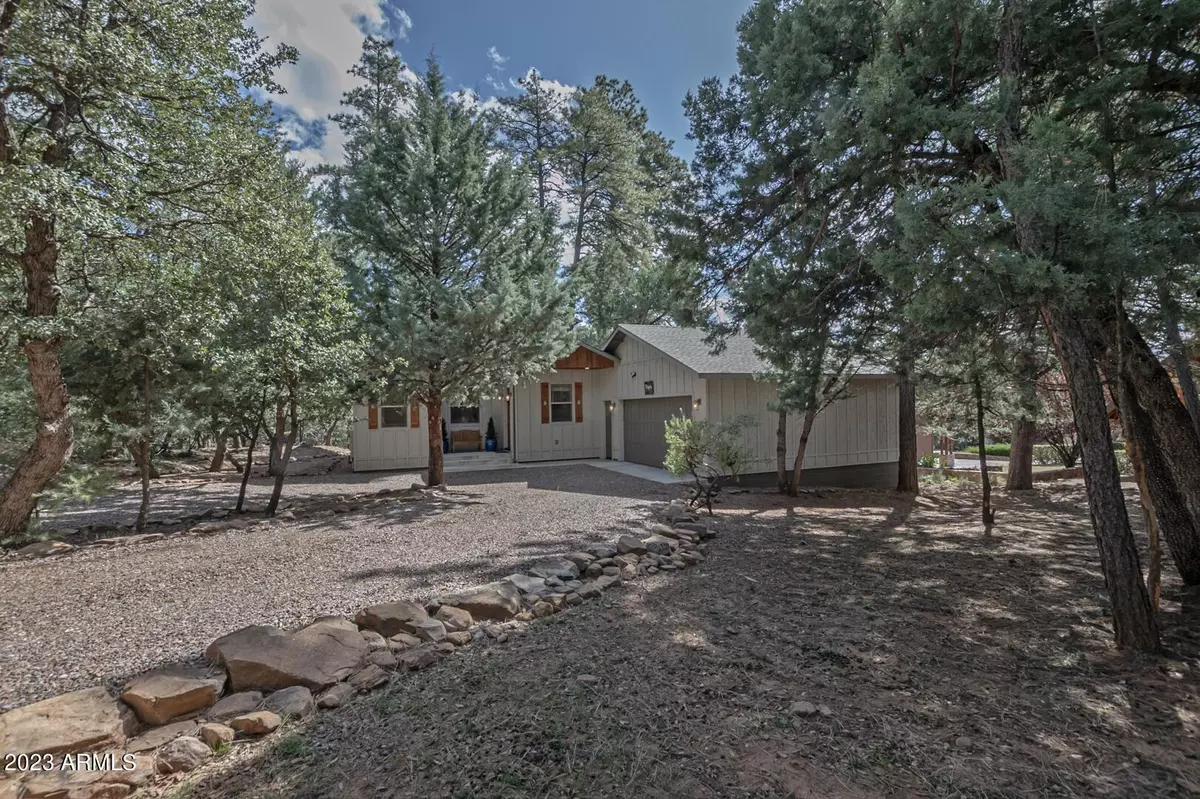$689,000
$759,000
9.2%For more information regarding the value of a property, please contact us for a free consultation.
3 Beds
3 Baths
2,152 SqFt
SOLD DATE : 12/20/2023
Key Details
Sold Price $689,000
Property Type Single Family Home
Sub Type Single Family - Detached
Listing Status Sold
Purchase Type For Sale
Square Footage 2,152 sqft
Price per Sqft $320
Subdivision Portal Pine Creek Canyon 2
MLS Listing ID 6613315
Sold Date 12/20/23
Bedrooms 3
HOA Fees $40/ann
HOA Y/N Yes
Originating Board Arizona Regional Multiple Listing Service (ARMLS)
Year Built 2018
Annual Tax Amount $5,892
Tax Year 2023
Lot Size 0.368 Acres
Acres 0.37
Property Description
Nestled at the end of a peaceful cul-de-sac, this exquisite 3-bedroom, 3-bathroom home is a true gem, surrounded by the majestic presence of towering Ponderosa trees and Mountain Views. The property borders a common area, ensuring both privacy and a sense of natural tranquility. This meticulously maintained residence is immaculate and ready for its fortunate new owners to move in and make it their own. Upon entering through the foyer, you'll be welcomed into an inviting open floor concept on the main level. The spacious living area boasts an abundance of natural light, with large windows that offer picturesque views of the Mountains and Tall Ponderosa Pine Trees. The kitchen features custom cherry cabinets with slate wash, stainless steel appliances, honed quarts counters, and a convenient island with a breakfast bar, making it a perfect hub for culinary endeavors and casual gatherings. The wrap-around deck overlooks the common area providing an idyllic setting to simply unwinding amidst nature's beauty. The first-floor master bedroom is a sanctuary of relaxation and comfort, featuring an ensuite bathroom and a walk-in closet. Heading upstairs, you'll find two additional generously-sized bedrooms with walk-in closets and a full bathroom. This home has solid maple floors throughout. It comes Turn-Key except for the master bedroom set. The attached oversized 2 car garage has enough room for workbenches. Plus, it has an extremely large storage area underneath the home. This home is a haven of comfort, style and tranquility. Don't miss the opportunity to make this remarkable home your own.
Location
State AZ
County Gila
Community Portal Pine Creek Canyon 2
Direction Hwy 87. Right on Pine Creek Canyon Rd. to Portal II Entrance. Continue on Portal Drive. Left on Pinon Loop. Left on Meadow Way to end of the cul-de-sac.
Rooms
Master Bedroom Split
Den/Bedroom Plus 3
Separate Den/Office N
Interior
Interior Features Breakfast Bar, 9+ Flat Ceilings, Furnished(See Rmrks), Kitchen Island, Pantry, 3/4 Bath Master Bdrm, Double Vanity
Heating Propane
Cooling Refrigeration, Programmable Thmstat, Ceiling Fan(s)
Flooring Wood
Fireplaces Type Gas
Fireplace Yes
Window Features Double Pane Windows
SPA None
Laundry Dryer Included, Inside, Washer Included
Exterior
Exterior Feature Circular Drive, Covered Patio(s), Patio, Storage
Garage Spaces 2.0
Garage Description 2.0
Fence None
Pool None
Community Features Tennis Court(s)
Utilities Available APS
Roof Type Composition
Private Pool No
Building
Lot Description Gravel/Stone Front, Gravel/Stone Back
Story 2
Builder Name Unknown
Sewer Septic in & Cnctd
Water Pvt Water Company
Structure Type Circular Drive,Covered Patio(s),Patio,Storage
New Construction No
Schools
Elementary Schools Out Of Maricopa Cnty
Middle Schools Out Of Maricopa Cnty
High Schools Out Of Maricopa Cnty
School District Payson Unified District
Others
HOA Name Portal I and II
HOA Fee Include Maintenance Grounds,Street Maint
Senior Community No
Tax ID 301-62-018
Ownership Fee Simple
Acceptable Financing Cash, Conventional, FHA, VA Loan
Horse Property N
Listing Terms Cash, Conventional, FHA, VA Loan
Financing Cash
Read Less Info
Want to know what your home might be worth? Contact us for a FREE valuation!

Our team is ready to help you sell your home for the highest possible price ASAP

Copyright 2024 Arizona Regional Multiple Listing Service, Inc. All rights reserved.
Bought with Non-MLS Office
GET MORE INFORMATION

REALTOR®






