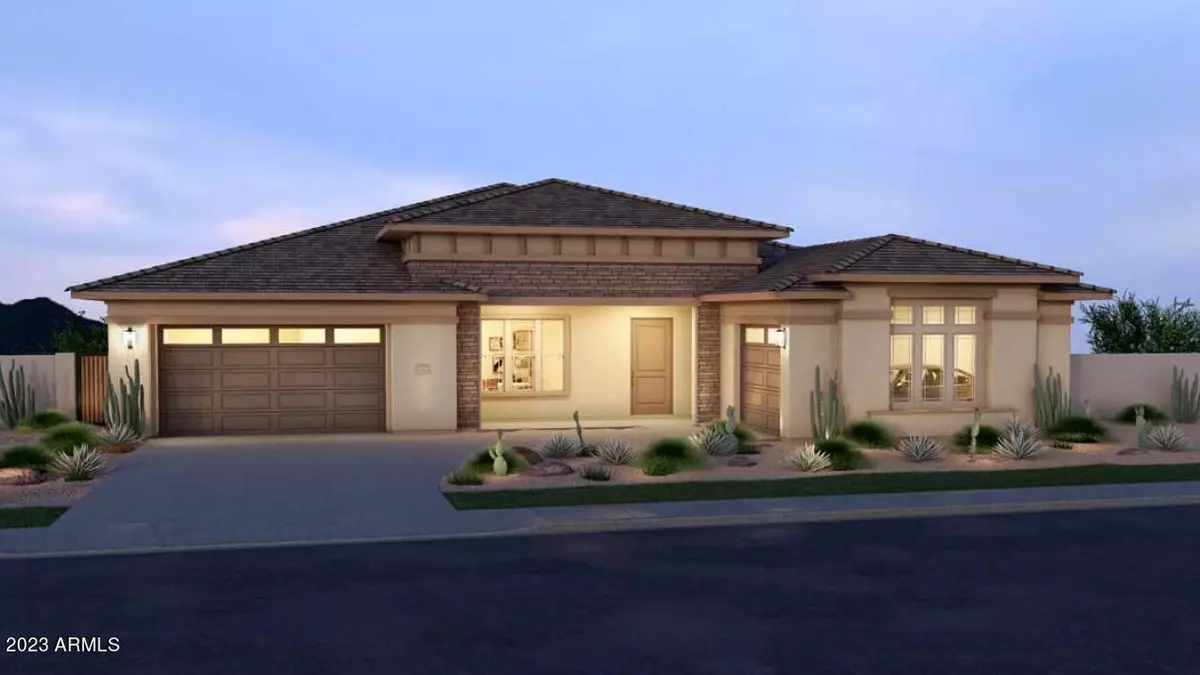$820,000
$849,928
3.5%For more information regarding the value of a property, please contact us for a free consultation.
4 Beds
3.5 Baths
3,740 SqFt
SOLD DATE : 10/25/2023
Key Details
Sold Price $820,000
Property Type Single Family Home
Sub Type Single Family - Detached
Listing Status Sold
Purchase Type For Sale
Square Footage 3,740 sqft
Price per Sqft $219
Subdivision Sedella
MLS Listing ID 6532378
Sold Date 10/25/23
Style Other (See Remarks)
Bedrooms 4
HOA Fees $141/mo
HOA Y/N Yes
Originating Board Arizona Regional Multiple Listing Service (ARMLS)
Year Built 2023
Annual Tax Amount $354
Tax Year 2022
Lot Size 0.335 Acres
Acres 0.33
Property Description
Beautiful single story home featuring a executive kitchen including stainless steel appliances with 36'' gas cooktop with 5 burners and double wall ovens, Sonoma Painted Harbor kitchen cabinets with 42'' stacked uppers, Golden Champagne cabinet hardware, Arabescato Como Quartz countertops at kitchen, designer selected kitchen backsplash, oversized kitchen island, Trinsic Touch Champagne Bronze kitchen faucet, Blanco Diamond kitchen sink, extended kitchen nook, upgraded tile throughout with carpeted bedrooms, 16' sliding glass door at family room, 8' sliding glass door at nook, Generation Suite, free standing bath tub at primary bath, Matte Black faucets in all baths, Den, and contemporary iron entry door.
Location
State AZ
County Maricopa
Community Sedella
Direction I-10 West Exit 303 North Exit Indian School & head west. North on Sedella Pkwy. Left on Meadowbrook Ave. Left on W. Highland Ave. to models.
Rooms
Other Rooms Family Room
Den/Bedroom Plus 5
Separate Den/Office Y
Interior
Interior Features Eat-in Kitchen, Breakfast Bar, 9+ Flat Ceilings, Soft Water Loop, Kitchen Island, Double Vanity, Full Bth Master Bdrm, Separate Shwr & Tub, Granite Counters
Heating Natural Gas
Cooling Refrigeration, Programmable Thmstat
Flooring Carpet, Tile
Fireplaces Number No Fireplace
Fireplaces Type None
Fireplace No
Window Features Low Emissivity Windows
SPA None
Exterior
Exterior Feature Covered Patio(s)
Parking Features Electric Door Opener, RV Gate, Tandem
Garage Spaces 3.0
Garage Description 3.0
Fence Block
Pool None
Community Features Gated Community, Playground, Biking/Walking Path
Utilities Available APS, SW Gas
Roof Type Tile
Private Pool No
Building
Lot Description Corner Lot, Dirt Front, Dirt Back
Story 1
Builder Name Tri Pointe Homes Arizona
Sewer Public Sewer
Water Pvt Water Company
Architectural Style Other (See Remarks)
Structure Type Covered Patio(s)
New Construction No
Schools
Elementary Schools Belen Soto Elementary School
Middle Schools Belen Soto Elementary School
High Schools Canyon View High School
School District Agua Fria Union High School District
Others
HOA Name Associated Asset
HOA Fee Include Maintenance Grounds
Senior Community No
Tax ID 502-32-275
Ownership Fee Simple
Acceptable Financing Cash, Conventional, VA Loan
Horse Property N
Listing Terms Cash, Conventional, VA Loan
Financing Other
Read Less Info
Want to know what your home might be worth? Contact us for a FREE valuation!

Our team is ready to help you sell your home for the highest possible price ASAP

Copyright 2024 Arizona Regional Multiple Listing Service, Inc. All rights reserved.
Bought with Cactus Mountain Properties, LLC
GET MORE INFORMATION

REALTOR®


