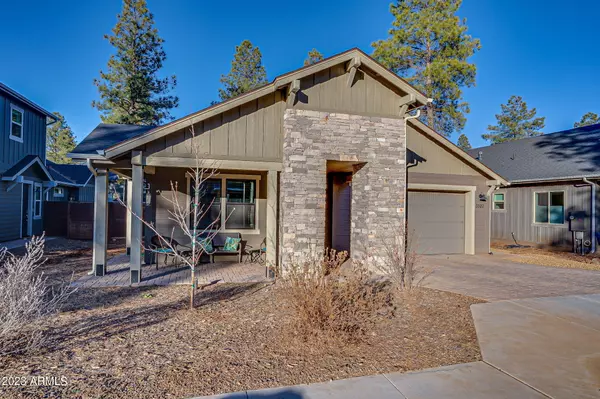$679,500
$699,000
2.8%For more information regarding the value of a property, please contact us for a free consultation.
3 Beds
2 Baths
1,553 SqFt
SOLD DATE : 01/16/2024
Key Details
Sold Price $679,500
Property Type Single Family Home
Sub Type Single Family - Detached
Listing Status Sold
Purchase Type For Sale
Square Footage 1,553 sqft
Price per Sqft $437
Subdivision Orion At Timber Sky
MLS Listing ID 6636580
Sold Date 01/16/24
Bedrooms 3
HOA Fees $70/mo
HOA Y/N Yes
Originating Board Arizona Regional Multiple Listing Service (ARMLS)
Year Built 2020
Annual Tax Amount $2,067
Tax Year 2023
Lot Size 6,671 Sqft
Acres 0.15
Property Description
Fantastic Opportunity to own your getaway or permanent residence up north! Close to all the wonderful things downtown Flagstaff has to offer including hiking, skiing, events and amazing restaurants! Major upgrades throughout - including a finished backyard with a covered and open paver patio, shed and best of all - pine trees! Open concept floor plan inside. Step in the front door to two split bedrooms with the owner's suite at the rear of the home. One room currently used as an office has extensive internet wiring upgrades. Why purchase new and wait when you can grab this energy efficient Capstone Home? Nothing to do but move in and enjoy your Northern AZ escape! Check out the documents tab for list of upgrades
Location
State AZ
County Coconino
Community Orion At Timber Sky
Direction South on S Alvan Clark Blvd to W Altair Way West to S Polaris Way, S to Electra West to Home on right
Rooms
Other Rooms Great Room
Master Bedroom Split
Den/Bedroom Plus 3
Separate Den/Office N
Interior
Interior Features Breakfast Bar, No Interior Steps, Vaulted Ceiling(s), Kitchen Island, 3/4 Bath Master Bdrm, Double Vanity, Granite Counters
Heating Natural Gas, Other, ENERGY STAR Qualified Equipment
Cooling Refrigeration, Programmable Thmstat, Ceiling Fan(s)
Flooring Carpet, Tile
Fireplaces Number No Fireplace
Fireplaces Type None
Fireplace No
Window Features ENERGY STAR Qualified Windows,Double Pane Windows,Low Emissivity Windows
SPA None
Laundry Engy Star (See Rmks)
Exterior
Exterior Feature Covered Patio(s), Patio, Storage
Parking Features Attch'd Gar Cabinets, Electric Door Opener
Garage Spaces 2.0
Garage Description 2.0
Pool None
Community Features Near Bus Stop, Biking/Walking Path
Utilities Available APS
Amenities Available FHA Approved Prjct, Management, Rental OK (See Rmks), VA Approved Prjct
View Mountain(s)
Roof Type Composition
Private Pool No
Building
Story 1
Builder Name Capstone
Sewer Public Sewer
Water City Water
Structure Type Covered Patio(s),Patio,Storage
New Construction No
Schools
Elementary Schools Out Of Maricopa Cnty
Middle Schools Out Of Maricopa Cnty
High Schools Out Of Maricopa Cnty
School District Flagstaff Unified District
Others
HOA Name Timber Sky
HOA Fee Include Maintenance Grounds
Senior Community No
Tax ID 112-01-213
Ownership Fee Simple
Acceptable Financing Cash, Conventional, FHA, VA Loan
Horse Property N
Listing Terms Cash, Conventional, FHA, VA Loan
Financing Conventional
Read Less Info
Want to know what your home might be worth? Contact us for a FREE valuation!

Our team is ready to help you sell your home for the highest possible price ASAP

Copyright 2024 Arizona Regional Multiple Listing Service, Inc. All rights reserved.
Bought with Non-MLS Office
GET MORE INFORMATION

REALTOR®






