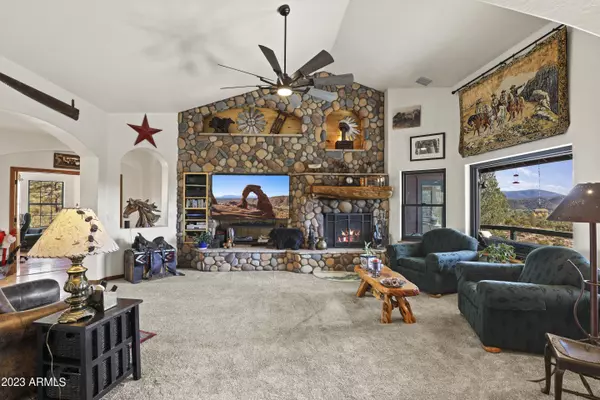$845,000
$859,000
1.6%For more information regarding the value of a property, please contact us for a free consultation.
3 Beds
3 Baths
2,460 SqFt
SOLD DATE : 01/22/2024
Key Details
Sold Price $845,000
Property Type Single Family Home
Sub Type Single Family - Detached
Listing Status Sold
Purchase Type For Sale
Square Footage 2,460 sqft
Price per Sqft $343
Subdivision The Knolls
MLS Listing ID 6632796
Sold Date 01/22/24
Bedrooms 3
HOA Fees $25/ann
HOA Y/N Yes
Originating Board Arizona Regional Multiple Listing Service (ARMLS)
Year Built 2002
Annual Tax Amount $6,523
Tax Year 2023
Lot Size 2.071 Acres
Acres 2.07
Property Description
Welcome to this stunning and expansive single-level home nestled on an impressive 2.07-acre lot in the highly sought-after subdivision of The Knolls. With 3 bedrooms, 3 bathrooms, and a spacious 2,460 sq. ft. layout, this residence offers a perfect combination of a cabin, privacy, and comfort.
As you approach the property, a circular driveway and a 4-car garage provide convenience and ample parking space. The exterior of the home is surrounded by the natural beauty of the Granite Dell Mountains, creating a picturesque backdrop for the property. Additionally, the home backs to the National Forest, ensuring a sense of serenity and privacy. Step inside to discover a thoughtfully designed split floor plan, ensuring maximum privacy for the bedrooms. The living room welcomes you with vaulted ceilings and an abundance of windows that frame breathtaking views of the surrounding landscape. A wood fireplace, adorned with beautiful floor-to-ceiling stonework, adds warmth and character to the living space. The kitchen is a culinary delight, featuring granite countertops, a breakfast bar, a kitchen island with a gas cooktop, wall oven, and a convenient walk-in pantry. Whether you're entertaining guests or preparing a family meal, this kitchen is equipped with everything you need. The master suite is a luxurious retreat, offering private access to the covered deck where you can unwind and enjoy the sounds of a water feature below. The suite includes two large walk-in closets, double sinks, a private toilet room, a jetted tub, and a walk-in shower, providing a spa-like experience at home.
This home also offers practicality with additional storage space in the crawl space, ensuring that your living areas remain clutter-free. The covered deck provides the perfect outdoor oasis, allowing you to soak in the panoramic views of the national forest and Granite Dell Mountains. With its perfect blend of elegance, functionality, and natural beauty, this home in The Knolls is not just a residence but a retreat that offers a lifestyle of comfort and tranquility. Come experience the allure of this beautiful property, where every detail has been carefully crafted for a truly exceptional living experience.
Location
State AZ
County Gila
Community The Knolls
Direction Hwy 87 North in Payson, East on Hwy 260, Right on Highline Drive to home on the right.
Rooms
Master Bedroom Split
Den/Bedroom Plus 4
Separate Den/Office Y
Interior
Interior Features Eat-in Kitchen, Breakfast Bar, No Interior Steps, Vaulted Ceiling(s), Kitchen Island, Pantry, Double Vanity, Full Bth Master Bdrm, Separate Shwr & Tub, Tub with Jets, High Speed Internet
Heating Ceiling, Propane
Cooling Refrigeration, Ceiling Fan(s)
Flooring Carpet, Vinyl, Tile, Wood
Fireplaces Number 1 Fireplace
Fireplaces Type 1 Fireplace, Living Room
Fireplace Yes
Window Features Dual Pane
SPA None
Exterior
Exterior Feature Circular Drive, Covered Patio(s), Storage
Parking Features Dir Entry frm Garage, Electric Door Opener
Garage Spaces 4.0
Garage Description 4.0
Fence Chain Link
Pool None
Utilities Available Propane
Amenities Available Other
View Mountain(s)
Roof Type Composition
Private Pool No
Building
Lot Description Sprinklers In Rear, Sprinklers In Front, Desert Back, Desert Front
Story 1
Builder Name Unk
Sewer Septic Tank
Water City Water
Structure Type Circular Drive,Covered Patio(s),Storage
New Construction No
Schools
Elementary Schools Other
Middle Schools Other
High Schools Other
School District Payson Unified District
Others
HOA Name The Knolls HOA
HOA Fee Include Other (See Remarks)
Senior Community No
Tax ID 302-80-059
Ownership Fee Simple
Acceptable Financing Conventional
Horse Property N
Listing Terms Conventional
Financing Conventional
Read Less Info
Want to know what your home might be worth? Contact us for a FREE valuation!

Our team is ready to help you sell your home for the highest possible price ASAP

Copyright 2024 Arizona Regional Multiple Listing Service, Inc. All rights reserved.
Bought with Realty Executives Arizona Territory
GET MORE INFORMATION

REALTOR®






