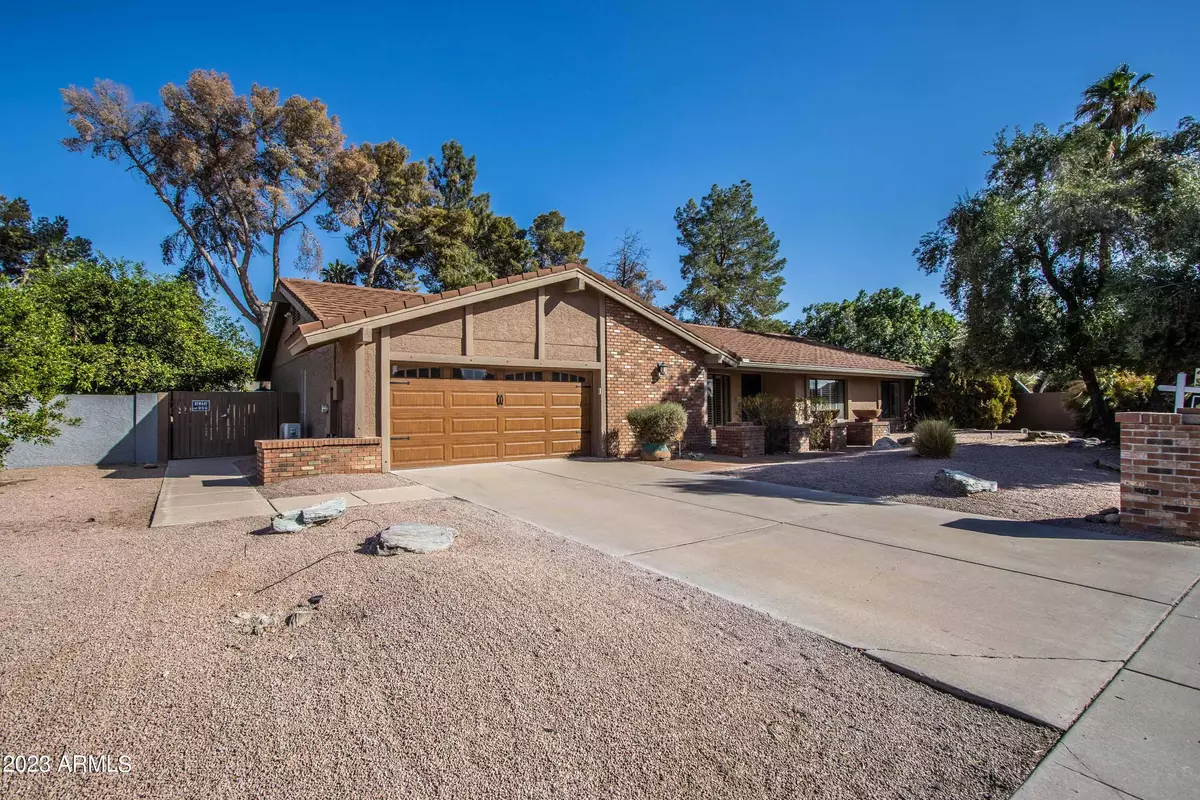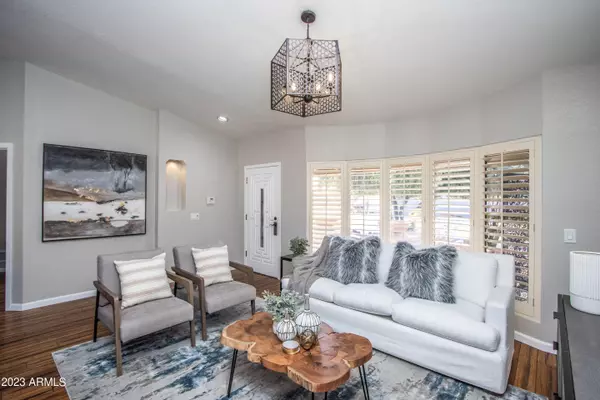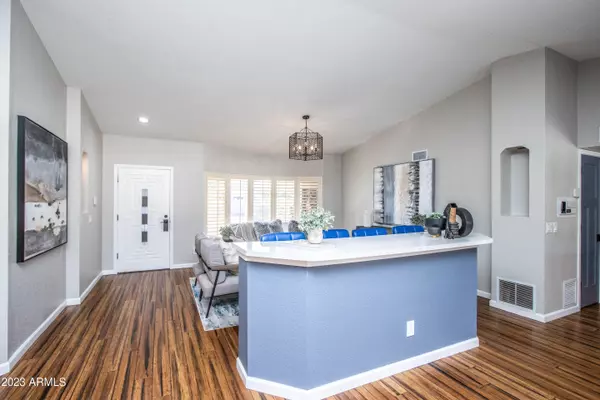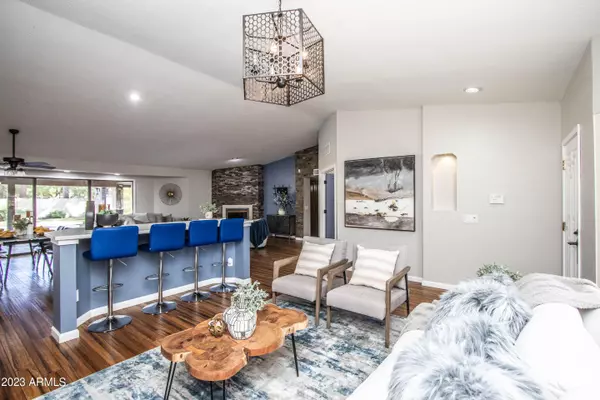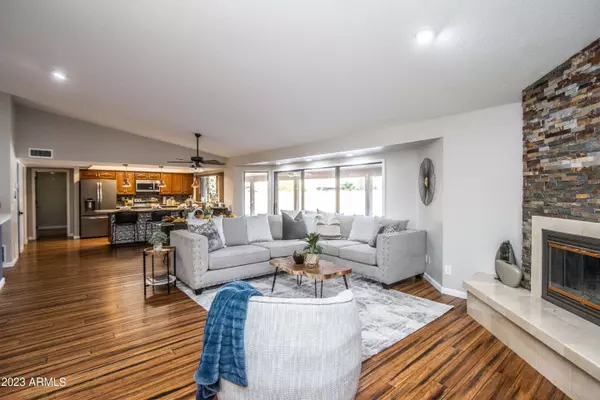$790,000
$810,000
2.5%For more information regarding the value of a property, please contact us for a free consultation.
4 Beds
3 Baths
2,798 SqFt
SOLD DATE : 01/31/2024
Key Details
Sold Price $790,000
Property Type Single Family Home
Sub Type Single Family - Detached
Listing Status Sold
Purchase Type For Sale
Square Footage 2,798 sqft
Price per Sqft $282
Subdivision Alameda Estates
MLS Listing ID 6579504
Sold Date 01/31/24
Bedrooms 4
HOA Fees $63/ann
HOA Y/N Yes
Originating Board Arizona Regional Multiple Listing Service (ARMLS)
Year Built 1977
Annual Tax Amount $4,623
Tax Year 2022
Lot Size 0.275 Acres
Acres 0.28
Property Description
Highly sought after Tempe location boasting a private, corner lot! BRAND NEW AC Units to cool the nice, open floor plan offering options to entertain and host fun get togethers. Stunning bamboo floors throughout and accents here & there adding character. Fun kitchen set up overlooking the inviting backyard and featuring Quartz counters, stone & glass backsplash, stainless steel appliances and walk-in pantry. The great room set up comes with a wood burning fireplace and a bonus bar to gather around and view the pool. Master suite is light and bright with a used wood feature wall and bonus views of the patio and pool. The 2nd and 3rd bedrooms are larger than normal. The 4th bedroom has access to its own bathroom and an exit to the pool.... The double door den can be used as an Office or even a possible 5th bedroom with an armoire. The garage is to die for with bonus storage cabinets, workshop area and its own AC mini split. Larger lot allowing for any set up you want in the backyard - really a serene oasis with a sparkling pool, travertine & synthetic grass. Easy access to ASU and downtown Tempe!
Location
State AZ
County Maricopa
Community Alameda Estates
Direction South on Mill, East on Alameda, North on Forest to your new home!
Rooms
Other Rooms Guest Qtrs-Sep Entrn, Great Room
Master Bedroom Downstairs
Den/Bedroom Plus 5
Separate Den/Office Y
Interior
Interior Features Master Downstairs, Eat-in Kitchen, Breakfast Bar, 9+ Flat Ceilings, Drink Wtr Filter Sys, Intercom, Vaulted Ceiling(s), Pantry, Double Vanity, Full Bth Master Bdrm, Separate Shwr & Tub, High Speed Internet
Heating Mini Split, Electric
Cooling Refrigeration, Ceiling Fan(s)
Flooring Tile, Wood
Fireplaces Type 1 Fireplace, Family Room
Fireplace Yes
Window Features Sunscreen(s)
SPA None
Exterior
Exterior Feature Covered Patio(s), Playground, Patio
Parking Features Attch'd Gar Cabinets, Dir Entry frm Garage, Electric Door Opener, Temp Controlled
Garage Spaces 2.0
Garage Description 2.0
Fence Block
Pool Private
Community Features Near Bus Stop
Utilities Available SRP
Amenities Available Self Managed
Roof Type Tile
Private Pool Yes
Building
Lot Description Sprinklers In Rear, Sprinklers In Front, Corner Lot, Gravel/Stone Front, Synthetic Grass Back
Story 1
Builder Name Unknown
Sewer Public Sewer
Water City Water
Structure Type Covered Patio(s),Playground,Patio
New Construction No
Schools
Elementary Schools Broadmor Elementary School
Middle Schools Connolly Middle School
High Schools Tempe High School
School District Tempe Union High School District
Others
HOA Name Alameda Estates HOA
HOA Fee Include Maintenance Grounds
Senior Community No
Tax ID 133-22-014
Ownership Fee Simple
Acceptable Financing Conventional, Owner May Carry, Wraparound
Horse Property N
Listing Terms Conventional, Owner May Carry, Wraparound
Financing Conventional
Read Less Info
Want to know what your home might be worth? Contact us for a FREE valuation!

Our team is ready to help you sell your home for the highest possible price ASAP

Copyright 2024 Arizona Regional Multiple Listing Service, Inc. All rights reserved.
Bought with Keller Williams Realty Professional Partners
GET MORE INFORMATION

REALTOR®

