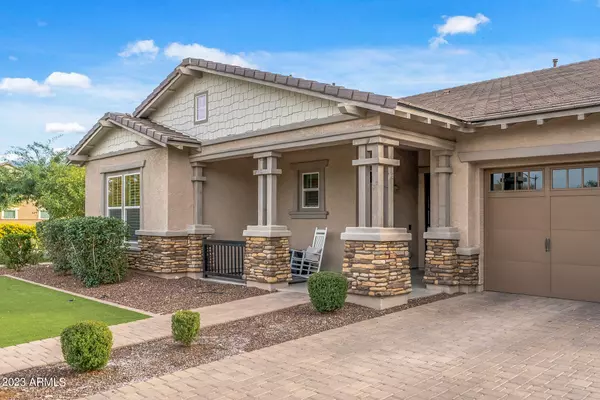$775,000
$799,900
3.1%For more information regarding the value of a property, please contact us for a free consultation.
4 Beds
3.5 Baths
3,194 SqFt
SOLD DATE : 01/31/2024
Key Details
Sold Price $775,000
Property Type Single Family Home
Sub Type Single Family - Detached
Listing Status Sold
Purchase Type For Sale
Square Footage 3,194 sqft
Price per Sqft $242
Subdivision Verrado Phase 3 South Phase C
MLS Listing ID 6633149
Sold Date 01/31/24
Style Ranch
Bedrooms 4
HOA Fees $118/mo
HOA Y/N Yes
Originating Board Arizona Regional Multiple Listing Service (ARMLS)
Year Built 2016
Annual Tax Amount $4,166
Tax Year 2023
Lot Size 0.253 Acres
Acres 0.25
Property Description
This gorgeous and highly upgraded home has it all, including a large corner lot across the street from one of the best parks in Verrado. This home shows like a model with 4 bedrooms, 3.5 bathrooms, separate teen-room, dedicated office with custom desk and cabinetry. 4th bedroom with private bath and murphy bed, 10' coffered ceilings, plantation shutters, upgrades everywhere. Stacked-stone fireplace in the family room, while kitchen is an absolute dream boasting 42'' uppers, all upgraded cabinetry, extended lower cabinets giving you miles of granite counters, amazing marble backsplash, PLUS a kitchen island, all stainless-steel appliances, double wall oven, walk-in pantry, built-in bar, both eat-in & formal dining. Outside you can enjoy the swimming pool, hot tub, and outdoor fireplace The large primary bedroom is split from the rest of the home and serves as a true retreat with its walk-in shower and soaking tub, upgraded tile work plus a large walk-in closet and private access to the backyard. This house keeps on giving with an extra-large and highly upgraded laundry room, plenty of upgraded cabinets and a custom backsplash. Drop zone cabinetry, everything has been done. The home also includes a 3-car tandem garage with EV charger, providing convenience for electric vehicle owners. With leased solar panels, the home offers energy efficiency and cost savings.
Location
State AZ
County Maricopa
Community Verrado Phase 3 South Phase C
Direction From I-10 West, North to Verrado Way, East on Briarwood to house on corner of Briarwood Drive and Beverly Place.
Rooms
Other Rooms Library-Blt-in Bkcse, Family Room, BonusGame Room
Master Bedroom Split
Den/Bedroom Plus 7
Separate Den/Office Y
Interior
Interior Features Eat-in Kitchen, Breakfast Bar, 9+ Flat Ceilings, Drink Wtr Filter Sys, Soft Water Loop, Kitchen Island, Pantry, Double Vanity, Full Bth Master Bdrm, Separate Shwr & Tub, High Speed Internet, Granite Counters
Heating Natural Gas
Cooling Refrigeration, Programmable Thmstat, Ceiling Fan(s)
Flooring Carpet, Tile
Fireplaces Type 1 Fireplace, Exterior Fireplace, Family Room
Fireplace Yes
Window Features ENERGY STAR Qualified Windows
SPA Above Ground,Private
Laundry Engy Star (See Rmks), Wshr/Dry HookUp Only
Exterior
Exterior Feature Covered Patio(s), Playground, Patio, Private Yard, Built-in Barbecue
Parking Features Dir Entry frm Garage, Electric Door Opener, Over Height Garage, Tandem, Electric Vehicle Charging Station(s)
Garage Spaces 3.0
Garage Description 3.0
Fence Block
Pool Private
Landscape Description Irrigation Back, Irrigation Front
Community Features Pickleball Court(s), Community Spa Htd, Community Spa, Community Pool Htd, Community Pool, Golf, Tennis Court(s), Playground, Biking/Walking Path, Clubhouse, Fitness Center
Utilities Available APS, SW Gas
Amenities Available Rental OK (See Rmks)
Roof Type Tile
Private Pool Yes
Building
Lot Description Corner Lot, Desert Back, Desert Front, Synthetic Grass Frnt, Synthetic Grass Back, Irrigation Front, Irrigation Back
Story 1
Builder Name Maracay
Sewer Public Sewer
Water Pvt Water Company
Architectural Style Ranch
Structure Type Covered Patio(s),Playground,Patio,Private Yard,Built-in Barbecue
New Construction No
Schools
Elementary Schools Verrado Heritage Elementary School
Middle Schools Verrado Heritage Elementary School
High Schools Verrado High School
School District Agua Fria Union High School District
Others
HOA Name Verrado HOA
HOA Fee Include Maintenance Grounds,Other (See Remarks)
Senior Community No
Tax ID 502-86-222
Ownership Fee Simple
Acceptable Financing Cash, Conventional, FHA, VA Loan
Horse Property N
Listing Terms Cash, Conventional, FHA, VA Loan
Financing Conventional
Read Less Info
Want to know what your home might be worth? Contact us for a FREE valuation!

Our team is ready to help you sell your home for the highest possible price ASAP

Copyright 2025 Arizona Regional Multiple Listing Service, Inc. All rights reserved.
Bought with Realty ONE Group
GET MORE INFORMATION
REALTOR®






