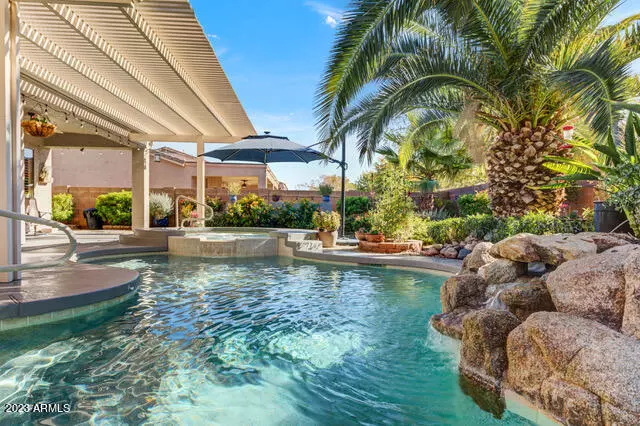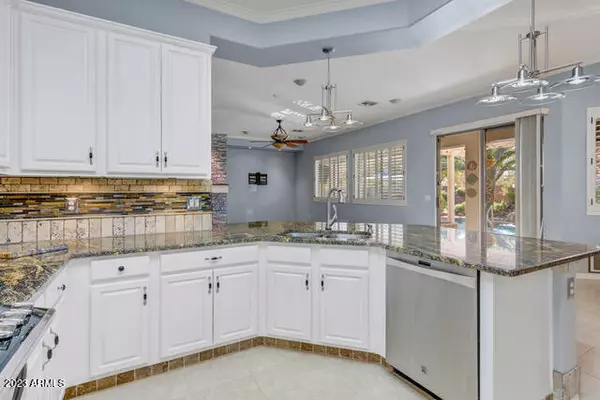$525,000
$550,000
4.5%For more information regarding the value of a property, please contact us for a free consultation.
3 Beds
2 Baths
1,990 SqFt
SOLD DATE : 01/31/2024
Key Details
Sold Price $525,000
Property Type Single Family Home
Sub Type Single Family - Detached
Listing Status Sold
Purchase Type For Sale
Square Footage 1,990 sqft
Price per Sqft $263
Subdivision Bell West Ranch
MLS Listing ID 6637850
Sold Date 01/31/24
Style Ranch
Bedrooms 3
HOA Fees $70/mo
HOA Y/N Yes
Originating Board Arizona Regional Multiple Listing Service (ARMLS)
Year Built 2002
Annual Tax Amount $1,732
Tax Year 2023
Lot Size 8,050 Sqft
Acres 0.18
Property Description
Lifestyle is Included w/this WOW Resort Backyard in Bell West Ranch. This Single Level generational Family Home backs to the Park/Greenbelt. Gourmet Kitchen, Modern Fluted Gas Vent hood, Maple Cabinets w/Crown Molding, SS Refrigerator, Gas Stove, Convection Micro/Oven, W/D all Included, Granite Slabs & Plantation Shutters throughout, upgraded Fixtures, Mirrors, Faucets & Lighting. Exterior Lifestyle Includes: Heated Sparkling Swimming Pool/Hot Tub, Water Fall, Gas Fire-pit, Outdoor Kitchen, TV/inc., Garage Cabinets, Large Covered Patio, Kool Deck, lush easy colorful landscaping. Split Floor-plan ideal for generational options. Great Room open to the Kitchen & Backyard, Gas Stone Fireplace. All New - Waddell/303 Shopping, Dinning & Services Mecca. Location, Location, Location. 3rd Bedroom is currently arranged as a Den with double French doors, original closet doors are in the Garage and can be reinstalled back to original Door & Closet setup as 3rd bedroom. MIL Guest Suite is professionally built/converted in the 3rd bay of the Garage. This includes, dedicated electrical for appliances, entrance from Garage or Inside Laundry Area. Built in Cabinets for storage. Exterior garage door is in tact if Buyer desires this room back to original 3rd bay Parking or a Shop Room. Walking trails, stretching stations, grassy common areas, & playground parks. Solar is leased for $155/mo with avg electric bill being $58/mo. Location, Location, Location.
Location
State AZ
County Maricopa
Community Bell West Ranch
Direction West on Bell Rd just past Loop 303, go Right (north) on Eastham Pkwy, turn right onto Westminster Dr, then a Right onto 168th Ave, Home is at the 'T' where 168th Ave turns onto Bristol.
Rooms
Other Rooms Guest Qtrs-Sep Entrn, Great Room, Family Room, BonusGame Room
Master Bedroom Split
Den/Bedroom Plus 5
Separate Den/Office Y
Interior
Interior Features Master Downstairs, Eat-in Kitchen, Breakfast Bar, 9+ Flat Ceilings, No Interior Steps, Soft Water Loop, Double Vanity, Full Bth Master Bdrm, Separate Shwr & Tub, High Speed Internet, Granite Counters
Heating Natural Gas
Cooling Refrigeration
Flooring Laminate, Tile, Wood
Fireplaces Type 1 Fireplace, Fire Pit, Gas
Fireplace Yes
Window Features Double Pane Windows,Low Emissivity Windows
SPA Heated,Private
Laundry Engy Star (See Rmks)
Exterior
Exterior Feature Covered Patio(s), Patio, Built-in Barbecue
Parking Features Attch'd Gar Cabinets, Dir Entry frm Garage, Electric Door Opener, Temp Controlled
Garage Spaces 3.0
Garage Description 3.0
Fence Block
Pool Play Pool, Heated, Private
Community Features Playground, Biking/Walking Path
Utilities Available APS, SW Gas
Amenities Available Management, Rental OK (See Rmks)
Roof Type Tile
Accessibility Bath Lever Faucets, Bath Grab Bars
Private Pool Yes
Building
Lot Description Sprinklers In Rear, Sprinklers In Front, Desert Back, Desert Front, Gravel/Stone Front, Gravel/Stone Back, Grass Back, Auto Timer H2O Front, Auto Timer H2O Back
Story 1
Builder Name Elliott Homes
Sewer Sewer in & Cnctd, Public Sewer
Water Pvt Water Company
Architectural Style Ranch
Structure Type Covered Patio(s),Patio,Built-in Barbecue
New Construction No
Schools
Elementary Schools Cimarron Springs Elementary
Middle Schools Cimarron Springs Elementary
High Schools Willow Canyon High School
School District Dysart Unified District
Others
HOA Name Bell West Ranch HOA
HOA Fee Include Maintenance Grounds,Street Maint
Senior Community No
Tax ID 232-39-514
Ownership Fee Simple
Acceptable Financing Cash, Conventional, FHA, VA Loan
Horse Property N
Listing Terms Cash, Conventional, FHA, VA Loan
Financing Conventional
Read Less Info
Want to know what your home might be worth? Contact us for a FREE valuation!

Our team is ready to help you sell your home for the highest possible price ASAP

Copyright 2025 Arizona Regional Multiple Listing Service, Inc. All rights reserved.
Bought with Home America Realty
GET MORE INFORMATION
REALTOR®






