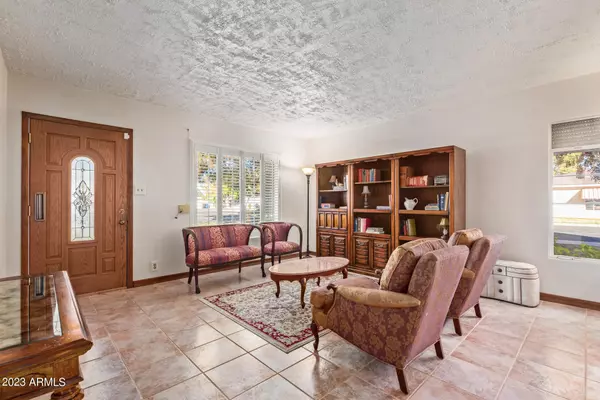$525,000
$525,000
For more information regarding the value of a property, please contact us for a free consultation.
3 Beds
2 Baths
1,754 SqFt
SOLD DATE : 02/09/2024
Key Details
Sold Price $525,000
Property Type Single Family Home
Sub Type Single Family - Detached
Listing Status Sold
Purchase Type For Sale
Square Footage 1,754 sqft
Price per Sqft $299
Subdivision Hudson Manor 2 Lots 63-106
MLS Listing ID 6645063
Sold Date 02/09/24
Style Ranch
Bedrooms 3
HOA Y/N No
Originating Board Arizona Regional Multiple Listing Service (ARMLS)
Year Built 1950
Annual Tax Amount $2,186
Tax Year 2023
Lot Size 0.258 Acres
Acres 0.26
Property Description
Nestled on a corner lot in the the historic Hudson Manor neighborhood, this 3-bed, 2-bath home offers charm inside and out. Enter to the open formal living and dining rooms, which flow to the dining nook off the galley kitchen. Plenty of cabinetry and storage throughout. The family room offers tray ceilings and chiminea fireplace. Bedrooms are generously sized and primary has ensuite bathroom. The expansive, grassy backyard with mature trees is your private sanctuary. It boasts covered and uncovered patios, above ground spa, water fountains, and 2 sheds for added storage. No HOA! Home is within walking distance to the light rail, local parks, and numerous restaurants, and it's only minutes away from ASU and Tempe Town Lake. Welcome home!
Location
State AZ
County Maricopa
Community Hudson Manor 2 Lots 63-106
Direction Head east on E Apache Blvd towards Elm St. Turn right at the 1st intersection onto S Elm St. Property is on the right.
Rooms
Other Rooms Family Room
Den/Bedroom Plus 3
Separate Den/Office N
Interior
Interior Features 3/4 Bath Master Bdrm, High Speed Internet, Laminate Counters
Heating Electric
Cooling Refrigeration, Ceiling Fan(s)
Flooring Tile
Fireplaces Type 1 Fireplace, Living Room
Fireplace Yes
SPA Above Ground
Exterior
Exterior Feature Covered Patio(s), Patio, Storage
Fence Block
Pool None
Community Features Near Light Rail Stop, Near Bus Stop, Biking/Walking Path
Utilities Available SRP, SW Gas
Amenities Available None
Roof Type Composition
Private Pool No
Building
Lot Description Corner Lot, Gravel/Stone Back, Grass Front, Grass Back
Story 1
Builder Name Unknown
Sewer Public Sewer
Water City Water
Architectural Style Ranch
Structure Type Covered Patio(s),Patio,Storage
New Construction No
Schools
Elementary Schools Flora Thew Elementary School
Middle Schools Connolly Middle School
High Schools Tempe High School
School District Tempe Union High School District
Others
HOA Fee Include No Fees
Senior Community No
Tax ID 133-07-071
Ownership Fee Simple
Acceptable Financing Conventional, FHA, VA Loan
Horse Property N
Listing Terms Conventional, FHA, VA Loan
Financing Conventional
Read Less Info
Want to know what your home might be worth? Contact us for a FREE valuation!

Our team is ready to help you sell your home for the highest possible price ASAP

Copyright 2024 Arizona Regional Multiple Listing Service, Inc. All rights reserved.
Bought with Good Company Real Estate
GET MORE INFORMATION

REALTOR®






