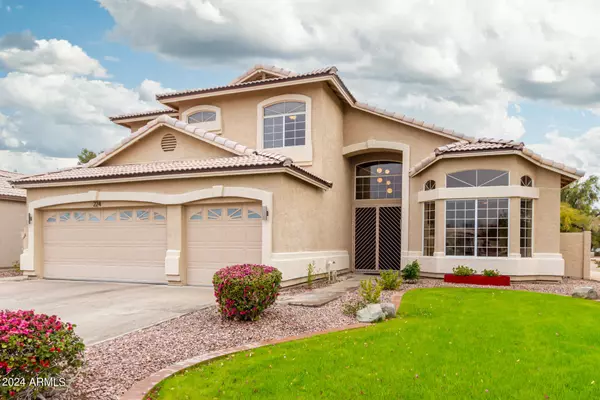$730,000
$735,000
0.7%For more information regarding the value of a property, please contact us for a free consultation.
4 Beds
2.5 Baths
2,661 SqFt
SOLD DATE : 02/15/2024
Key Details
Sold Price $730,000
Property Type Single Family Home
Sub Type Single Family - Detached
Listing Status Sold
Purchase Type For Sale
Square Footage 2,661 sqft
Price per Sqft $274
Subdivision Parke Tempe
MLS Listing ID 6648253
Sold Date 02/15/24
Style Ranch
Bedrooms 4
HOA Fees $62/qua
HOA Y/N Yes
Originating Board Arizona Regional Multiple Listing Service (ARMLS)
Year Built 1995
Annual Tax Amount $3,845
Tax Year 2023
Lot Size 9,050 Sqft
Acres 0.21
Property Description
Beautiful upgraded home in 85284 situated on a large private corner lot with only one neighbor and backing to an expansive grassy area. Large resort-like backyard including play area, fire features, BBQ gas connection, lush landscaping, 7 person Cal-spa, huge pool with in-floor pop up cleaning system and Katchakid safety net included. Upgrades in 2021 include new roof, new air conditioners and COREtec luxury vinyl plank. 14.875 kW Tesla Solar Panels with Powerwall installed in 2022, paid in full, which covers most if not all power usage throughout the year. Tesla wall connector in garage for convenient vehicle charging. Solar panels and Tesla charging station convey. Speakers wired throughout home and patio, Klipsch speakers included. Large primary suite downstairs with sitting area. Three additional rooms with walk in closets and a loft area upstairs. Kitchen opens to family room with gas fireplace. Kitchen has granite countertops and gas cook top. Large windows throughout home allow an abundance of natural light. Dramatic upgraded lighting, 24" polished travertine floors, fresh paint. Monkey bar storage system in garage. Community includes two private fields and a freshly renovated basketball court. Walking/Biking path next to home.
Location
State AZ
County Maricopa
Community Parke Tempe
Direction North of Warner on Kyrene, right on Pecan to first left then right to Buena Vista to property.
Rooms
Other Rooms Loft, Family Room
Master Bedroom Downstairs
Den/Bedroom Plus 5
Separate Den/Office N
Interior
Interior Features Master Downstairs, Eat-in Kitchen, Breakfast Bar, Kitchen Island, Double Vanity, Full Bth Master Bdrm, High Speed Internet, Granite Counters
Heating Natural Gas
Cooling Refrigeration, Programmable Thmstat, Ceiling Fan(s)
Flooring Laminate, Stone
Fireplaces Type 1 Fireplace, Family Room, Gas
Fireplace Yes
Window Features Double Pane Windows
SPA Above Ground
Exterior
Exterior Feature Covered Patio(s)
Parking Features Electric Door Opener, Electric Vehicle Charging Station(s)
Garage Spaces 3.0
Garage Description 3.0
Fence Block
Pool Private
Community Features Near Bus Stop, Playground, Biking/Walking Path
Utilities Available SRP, SW Gas
Amenities Available Management
Roof Type Tile
Private Pool Yes
Building
Lot Description Sprinklers In Rear, Sprinklers In Front, Corner Lot, Grass Front, Grass Back, Auto Timer H2O Front, Auto Timer H2O Back
Story 2
Builder Name Lennar Homes
Sewer Public Sewer
Water City Water
Architectural Style Ranch
Structure Type Covered Patio(s)
New Construction No
Schools
Elementary Schools C I Waggoner School
Middle Schools Other
High Schools Tempe High School
School District Tempe Union High School District
Others
HOA Name Parke Tempe HOA
HOA Fee Include Maintenance Grounds
Senior Community No
Tax ID 308-13-261
Ownership Fee Simple
Acceptable Financing Cash, Conventional, FHA, VA Loan
Horse Property N
Listing Terms Cash, Conventional, FHA, VA Loan
Financing Conventional
Read Less Info
Want to know what your home might be worth? Contact us for a FREE valuation!

Our team is ready to help you sell your home for the highest possible price ASAP

Copyright 2024 Arizona Regional Multiple Listing Service, Inc. All rights reserved.
Bought with Berkshire Hathaway HomeServices Arizona Properties
GET MORE INFORMATION

REALTOR®






